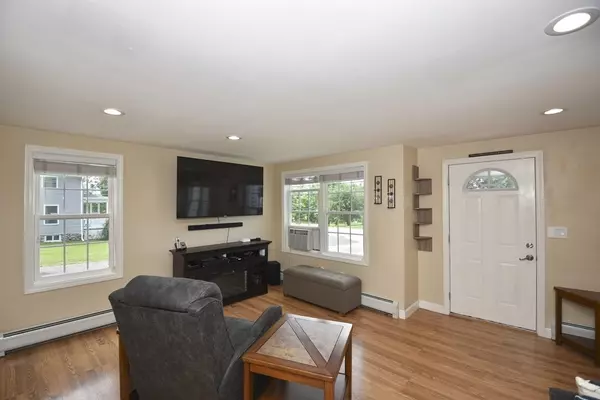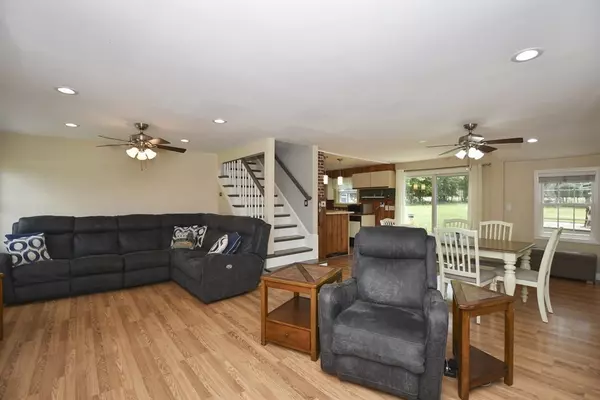$425,000
$375,000
13.3%For more information regarding the value of a property, please contact us for a free consultation.
232 Lancaster St West Boylston, MA 01583
3 Beds
2 Baths
1,597 SqFt
Key Details
Sold Price $425,000
Property Type Single Family Home
Sub Type Single Family Residence
Listing Status Sold
Purchase Type For Sale
Square Footage 1,597 sqft
Price per Sqft $266
MLS Listing ID 72860032
Sold Date 08/18/21
Style Cape
Bedrooms 3
Full Baths 2
HOA Y/N false
Year Built 1946
Annual Tax Amount $5,296
Tax Year 2021
Lot Size 0.820 Acres
Acres 0.82
Property Sub-Type Single Family Residence
Property Description
Welcome Home! This incredibly well-loved home is situated in the highly sought-after town of West Boylston, right down the road from the scenic reservoir. Through the front door you'll be greeted by the sun-drenched living rm flowing directly into the dining area, adjacent to a spacious kitchen. The open floor plan is fantastic for entertaining! A full bath, laundry & first flr master completes the main level. 2 add'l good-sized bedrooms & an updated full bath can be found on the 2nd floor. A nook on the 2nd floor makes the perfect space for a home office. Newer big-ticket items include brand new septic, new flooring & windows, rubber roof, upgraded gas heating system, on-demand water heater, upgraded electrical & added generator transfer switch. Add'l features include custom closets, custom window treatments, a heated garage, custom exterior lighting & backyard electrical hookups for an RV or Camper. Enjoy the upcoming warmer months in the large fenced-in yard!
Location
State MA
County Worcester
Zoning R
Direction Rt 12 (Lancaster St)
Rooms
Basement Full, Interior Entry, Bulkhead, Sump Pump, Concrete, Unfinished
Primary Bedroom Level First
Dining Room Ceiling Fan(s), Closet, Flooring - Laminate, Breakfast Bar / Nook, Exterior Access, Open Floorplan, Recessed Lighting, Slider
Kitchen Ceiling Fan(s), Flooring - Stone/Ceramic Tile, Open Floorplan, Stainless Steel Appliances
Interior
Heating Baseboard, Natural Gas
Cooling Window Unit(s), None
Flooring Tile, Wood Laminate
Appliance Range, Dishwasher, Refrigerator, Freezer, Other, Gas Water Heater, Tank Water Heaterless, Utility Connections for Gas Dryer
Laundry Gas Dryer Hookup, Washer Hookup
Exterior
Exterior Feature Rain Gutters, Storage
Garage Spaces 1.0
Fence Fenced
Community Features Shopping, Tennis Court(s), Park, Walk/Jog Trails, Stable(s), Golf, Medical Facility, Laundromat, Bike Path, Conservation Area, Highway Access, Public School
Utilities Available for Gas Dryer, Washer Hookup
Roof Type Shingle, Rubber
Total Parking Spaces 9
Garage Yes
Building
Lot Description Cleared, Level
Foundation Stone
Sewer Private Sewer
Water Public
Architectural Style Cape
Read Less
Want to know what your home might be worth? Contact us for a FREE valuation!

Our team is ready to help you sell your home for the highest possible price ASAP
Bought with Jim Black Group • eXp Realty






