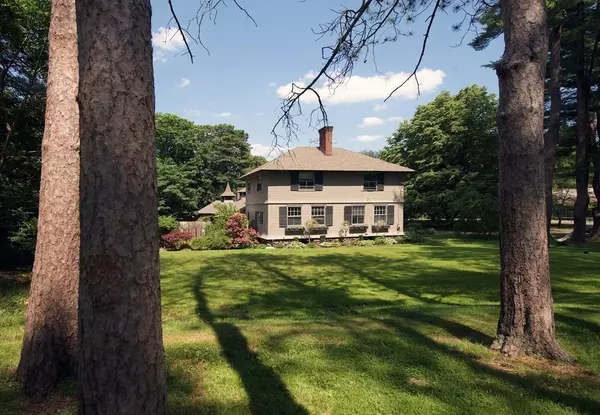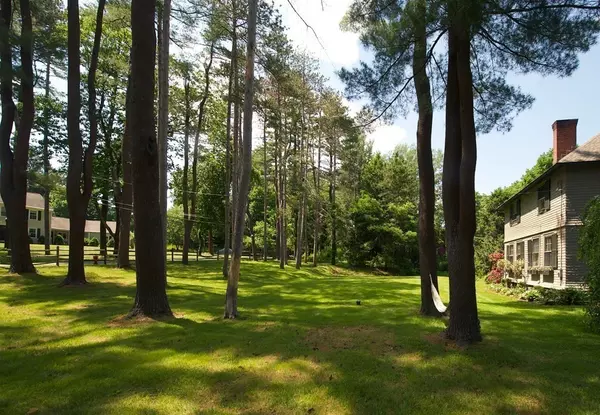$925,000
$899,900
2.8%For more information regarding the value of a property, please contact us for a free consultation.
129 Perkins Row Topsfield, MA 01983
4 Beds
2 Baths
2,892 SqFt
Key Details
Sold Price $925,000
Property Type Single Family Home
Sub Type Single Family Residence
Listing Status Sold
Purchase Type For Sale
Square Footage 2,892 sqft
Price per Sqft $319
MLS Listing ID 72846182
Sold Date 08/18/21
Style Farmhouse, Shingle
Bedrooms 4
Full Baths 2
Year Built 1900
Annual Tax Amount $10,049
Tax Year 2021
Property Sub-Type Single Family Residence
Property Description
Welcome to the Proctor Estate Dairy Farmhouse Circa 1900! Amazing opportunity to celebrate a part of history and live in English elegance at its finest! Enter this gorgeous home through professionally landscaped English Gardens into a magnificent chef's kitchen. The kitchen boasts high ceilings, loads of natural light and beautiful French doors to the deck and pool. Designed to entertain with ease and elegance! High ceiling fans and slate floors keep the house cool during Summer months and the wood stove in the kitchen and the two woodburning fireplaces in the living rooms make for cozy Winter days. This home boasts three large bedrooms, all with great natural light and a smaller fourth bedroom that could be a great nursery or guest room. The charm and character of this home is one of a kind: a "treasure" on one of Topsfield's most desired streets. Less than 5 minutes to schools. Go out the back yard and enjoy all the Audubon has to offer!
Location
State MA
County Essex
Zoning res
Direction Off of Rt. 97 or Topsfield Rd
Rooms
Basement Partial, Interior Entry, Bulkhead, Unfinished
Primary Bedroom Level First
Dining Room Wood / Coal / Pellet Stove
Kitchen Wood / Coal / Pellet Stove
Interior
Interior Features Mud Room
Heating Forced Air, Oil, Wood Stove
Cooling Window Unit(s)
Flooring Wood, Stone / Slate
Fireplaces Number 3
Fireplaces Type Family Room, Living Room
Appliance Tank Water Heater
Laundry First Floor
Exterior
Exterior Feature Professional Landscaping, Garden
Garage Spaces 1.0
Fence Fenced, Invisible
Pool In Ground
Community Features Walk/Jog Trails, Bike Path, Conservation Area
Waterfront Description Beach Front, Ocean, River, 1 to 2 Mile To Beach, Beach Ownership(Public)
Roof Type Shingle
Total Parking Spaces 2
Garage Yes
Private Pool true
Building
Lot Description Corner Lot
Foundation Concrete Perimeter
Sewer Private Sewer
Water Public
Architectural Style Farmhouse, Shingle
Schools
Elementary Schools Steward
Middle Schools Proctor
High Schools Masco
Read Less
Want to know what your home might be worth? Contact us for a FREE valuation!

Our team is ready to help you sell your home for the highest possible price ASAP
Bought with The Lopes Group • J. Barrett & Company






