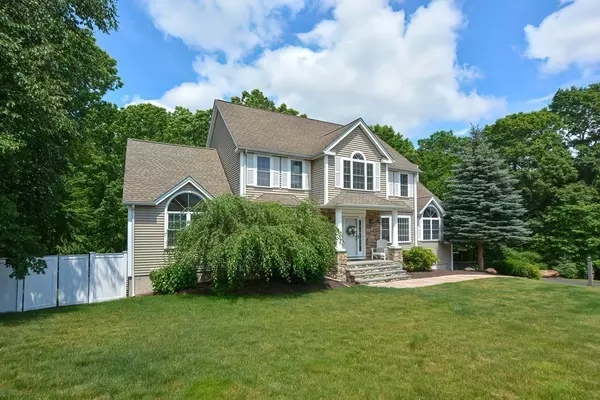$755,000
$714,900
5.6%For more information regarding the value of a property, please contact us for a free consultation.
22 Larkin Ln Hopedale, MA 01747
5 Beds
4.5 Baths
4,115 SqFt
Key Details
Sold Price $755,000
Property Type Single Family Home
Sub Type Single Family Residence
Listing Status Sold
Purchase Type For Sale
Square Footage 4,115 sqft
Price per Sqft $183
MLS Listing ID 72845480
Sold Date 08/13/21
Style Colonial
Bedrooms 5
Full Baths 4
Half Baths 1
Year Built 2001
Annual Tax Amount $10,922
Tax Year 2021
Lot Size 2.170 Acres
Acres 2.17
Property Sub-Type Single Family Residence
Property Description
OPEN HOUSE CANCELED!! OFFER ACCEPTED! Welcome to the fantastic open concept of this beautiful, stone-front colonial. This home features 5 bedrooms, 4 1/2 bathrooms, including a first floor en suite, perfect for an au pair or in-law. The en suite also has over-sized doors and hallway to accommodate handicapped accessibility. Master bedroom has a large bathroom, walk-in closet as well as a bonus dressing/sitting room. The large granite counter-top kitchen with stainless steel appliances, including an amazing induction stove, wine refrigerator, microwave drawer, and over-sized 10 foot granite island, opens into the family and dining rooms with a large deck off the back, is great for entertaining. The first floor, staircase, and hallways are gorgeous hand-scraped wood flooring. Enjoy the huge bonus living level in the walkout basement with a bedroom, office and bonus family room. The stamped concrete patio. All of this located in the highly desired Harmony Estates in Hopedale.
Location
State MA
County Worcester
Zoning RB
Direction 140 to Plain to Harmony to Larkin Lane.
Rooms
Family Room Flooring - Hardwood
Basement Full, Finished, Walk-Out Access, Interior Entry
Primary Bedroom Level Second
Dining Room Flooring - Hardwood
Kitchen Flooring - Hardwood, Countertops - Stone/Granite/Solid, Kitchen Island, Stainless Steel Appliances, Wine Chiller
Interior
Interior Features Bathroom - With Shower Stall, Bathroom - With Tub & Shower, Bathroom, Bonus Room, Home Office, Wired for Sound
Heating Forced Air, Baseboard, Electric Baseboard, Oil
Cooling Central Air
Flooring Tile, Carpet, Laminate, Hardwood, Flooring - Stone/Ceramic Tile, Flooring - Laminate, Flooring - Wall to Wall Carpet
Fireplaces Number 1
Fireplaces Type Family Room
Appliance Range, Dishwasher, Disposal, Microwave, Utility Connections for Electric Range, Utility Connections for Electric Oven, Utility Connections for Electric Dryer
Laundry Flooring - Stone/Ceramic Tile, First Floor, Washer Hookup
Exterior
Exterior Feature Sprinkler System
Garage Spaces 2.0
Community Features Shopping, Pool, Tennis Court(s), Park, Walk/Jog Trails, Medical Facility, Bike Path, Highway Access
Utilities Available for Electric Range, for Electric Oven, for Electric Dryer, Washer Hookup
Roof Type Shingle
Total Parking Spaces 6
Garage Yes
Building
Foundation Concrete Perimeter
Sewer Public Sewer
Water Public
Architectural Style Colonial
Read Less
Want to know what your home might be worth? Contact us for a FREE valuation!

Our team is ready to help you sell your home for the highest possible price ASAP
Bought with Amanda Woodward • Coldwell Banker Realty - Boston






