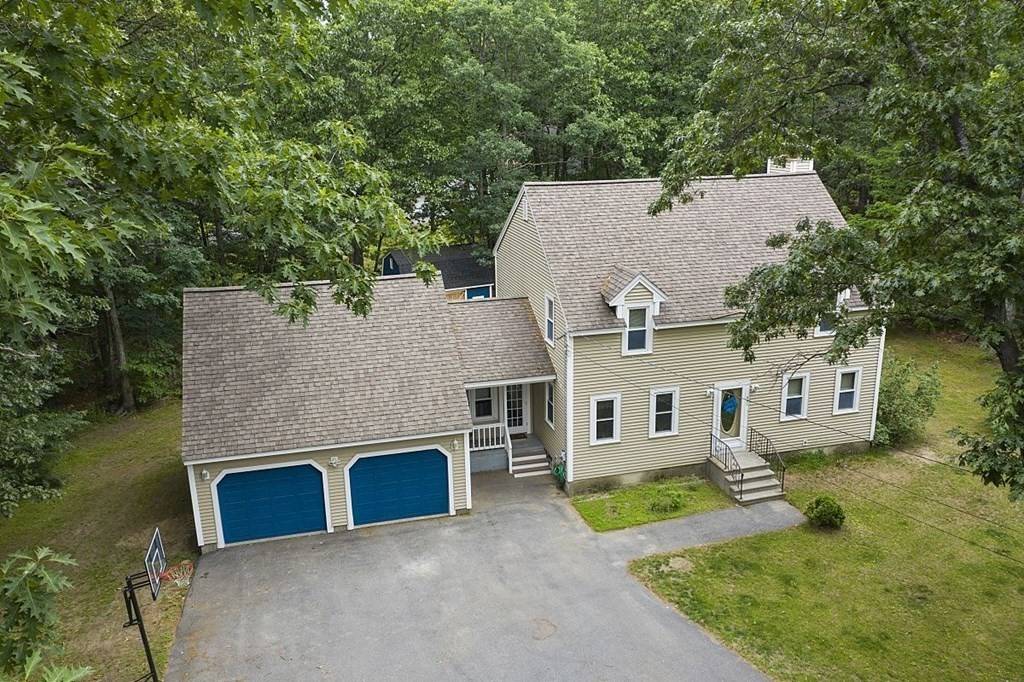$420,000
$379,000
10.8%For more information regarding the value of a property, please contact us for a free consultation.
491 Johnny Appleseed Ln Leominster, MA 01453
3 Beds
2.5 Baths
1,904 SqFt
Key Details
Sold Price $420,000
Property Type Single Family Home
Sub Type Single Family Residence
Listing Status Sold
Purchase Type For Sale
Square Footage 1,904 sqft
Price per Sqft $220
MLS Listing ID 72840975
Sold Date 08/19/21
Style Colonial
Bedrooms 3
Full Baths 2
Half Baths 1
HOA Y/N false
Year Built 1987
Annual Tax Amount $5,847
Tax Year 2021
Lot Size 1.040 Acres
Acres 1.04
Property Sub-Type Single Family Residence
Property Description
This lovely colonial has been in the same family for most of it's life. It is a great starter home in a desirable neighborhood with excellent highway and commuter rail access. First floor laundry, mudroom from the garage. The garage has very high ceilings and ample storage. In the family room you will be able to access the deck and private back yard via the sliding door. The dining room is well sized, and the first floor living room space could also double as a living room or additional workspace. Upstairs you will find a large master bedroom with a walk in closet and updated bathroom. The other two bedrooms are generously sized as is the 2nd full bath. There is tons of closet space throughout the home. In the basement you will find a finished room that is currently serving as a home office. The space is ready to have the finishing complete. Nearby there is plenty of shopping, access to recreational activities for the whole family. Start packing, this one won't last long.
Location
State MA
County Worcester
Zoning RA
Direction Mechanic St to Johnny Appleseed. Cross over the bridge and take the next left. Bear left in DW
Rooms
Family Room Ceiling Fan(s), Flooring - Wall to Wall Carpet, Cable Hookup, Slider
Basement Full, Walk-Out Access, Interior Entry, Concrete
Primary Bedroom Level Second
Dining Room Flooring - Hardwood
Kitchen Countertops - Upgraded, Stainless Steel Appliances
Interior
Interior Features Closet, Bonus Room
Heating Baseboard, Oil
Cooling None
Flooring Tile, Vinyl, Carpet, Hardwood, Flooring - Vinyl
Fireplaces Number 1
Fireplaces Type Family Room
Appliance Range, Dishwasher, Microwave, Refrigerator, Washer, Dryer, Utility Connections for Electric Range, Utility Connections for Electric Dryer
Laundry First Floor, Washer Hookup
Exterior
Exterior Feature Storage
Garage Spaces 2.0
Community Features Public Transportation, Shopping, Park, Walk/Jog Trails, Stable(s), Medical Facility, Laundromat, Conservation Area, Highway Access, House of Worship, Private School, Public School, T-Station
Utilities Available for Electric Range, for Electric Dryer, Washer Hookup
Roof Type Shingle
Total Parking Spaces 6
Garage Yes
Building
Lot Description Wooded, Level
Foundation Concrete Perimeter
Sewer Private Sewer
Water Private
Architectural Style Colonial
Read Less
Want to know what your home might be worth? Contact us for a FREE valuation!

Our team is ready to help you sell your home for the highest possible price ASAP
Bought with Richard Freeman • Keller Williams Realty North Central





