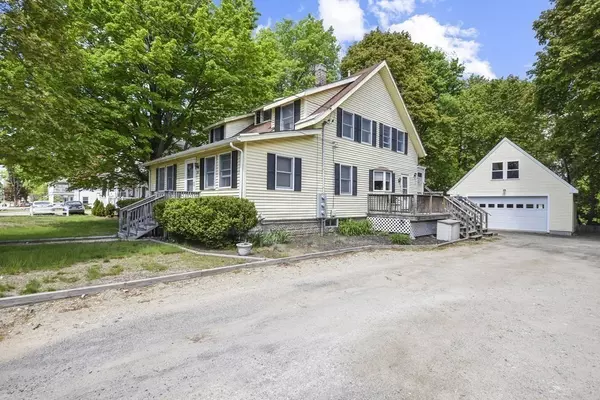$440,000
$418,900
5.0%For more information regarding the value of a property, please contact us for a free consultation.
38 Central Street West Boylston, MA 01583
5 Beds
2 Baths
1,992 SqFt
Key Details
Sold Price $440,000
Property Type Multi-Family
Sub Type 2 Family - 2 Units Up/Down
Listing Status Sold
Purchase Type For Sale
Square Footage 1,992 sqft
Price per Sqft $220
MLS Listing ID 72838749
Sold Date 08/24/21
Bedrooms 5
Full Baths 2
Year Built 1860
Annual Tax Amount $4,728
Tax Year 2020
Lot Size 0.340 Acres
Acres 0.34
Property Sub-Type 2 Family - 2 Units Up/Down
Property Description
Excellent, move-in ready opportunity ideal for investors and owner occupant buyers! This 2 family is situated in a desirable West Boylston location & awaits new owners! Both Units Redone in 2014 & 2015 Including New Kitchen Cabinets & Counters, Refinished And New Floors, New Paint, Laundry Hookups In Each Unit Along With High Eff Tankless Hot Water Heaters (2015). Unit 1 offers 3 good sized bedrooms, a full bath, a sun filled living room & a spacious kitchen w/ s/s appliances as well as space for a dining area & built in corner shelving. The 2nd unit offers a Warm Air Furnace (2015) 2 bedrooms, a full bath, a spacious cabinet packed kitchen & living room. Detached Garage Built in 2015 is complete w/ electricity, gas & plumbing with the potential to finish the loft space. Plenty of off-street parking & a good sized yard completes the package! Easy access to the highway and has close proximity to shopping, public transportation, restaurants & more!! 2nd Unit To Be Delivered Vacant.
Location
State MA
County Worcester
Zoning R
Direction Rt 12, Rt 140 or Prospect St to Central St
Rooms
Basement Full, Walk-Out Access, Interior Entry, Concrete, Unfinished
Interior
Interior Features Unit 1(Pantry, Bathroom With Tub & Shower, Open Floor Plan, Programmable Thermostat), Unit 2(Ceiling Fans, Bathroom With Tub & Shower, Programmable Thermostat), Unit 1 Rooms(Living Room, Dining Room, Kitchen), Unit 2 Rooms(Living Room, Kitchen)
Heating Unit 1(Hot Water Baseboard, Gas, Individual, Unit Control), Unit 2(Forced Air, Gas, Individual, Unit Control)
Cooling Unit 1(None), Unit 2(None)
Flooring Wood, Tile, Carpet, Varies Per Unit, Laminate, Hardwood, Wood Laminate, Unit 1(undefined), Unit 2(Tile Floor, Wall to Wall Carpet)
Appliance Unit 1(Range, Dishwasher, Microwave, Refrigerator), Unit 2(Range, Dishwasher, Microwave, Refrigerator), Gas Water Heater, Tank Water Heaterless, Utility Connections for Electric Oven, Utility Connections for Electric Dryer
Laundry Washer Hookup, Unit 1 Laundry Room
Exterior
Exterior Feature Rain Gutters, Professional Landscaping, Garden, Unit 1 Balcony/Deck
Garage Spaces 2.0
Community Features Public Transportation, Shopping, Park, Walk/Jog Trails, Golf, Laundromat, Bike Path, Highway Access, Public School
Utilities Available for Electric Oven, for Electric Dryer, Washer Hookup
Roof Type Shingle
Total Parking Spaces 10
Garage Yes
Building
Lot Description Cleared, Level
Story 3
Foundation Block
Sewer Public Sewer
Water Public
Schools
Elementary Schools Major Edwards
Middle Schools W.Boylston Mid
High Schools W.Boylston High
Read Less
Want to know what your home might be worth? Contact us for a FREE valuation!

Our team is ready to help you sell your home for the highest possible price ASAP
Bought with Lamacchia Realty, Inc.






