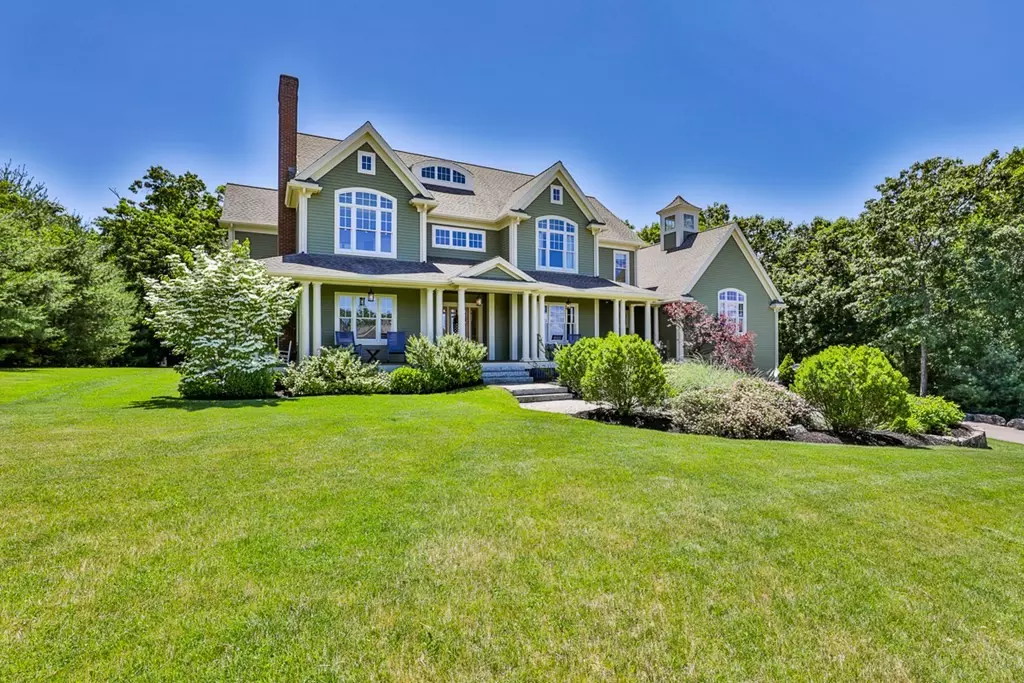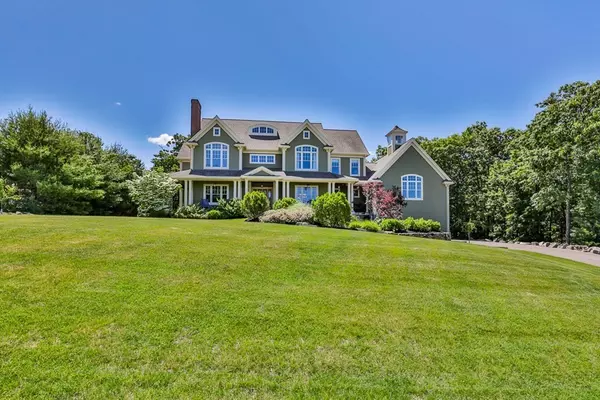$1,400,000
$1,295,000
8.1%For more information regarding the value of a property, please contact us for a free consultation.
108 Oak Trail Bolton, MA 01740
5 Beds
3.5 Baths
5,742 SqFt
Key Details
Sold Price $1,400,000
Property Type Single Family Home
Sub Type Single Family Residence
Listing Status Sold
Purchase Type For Sale
Square Footage 5,742 sqft
Price per Sqft $243
Subdivision Oak Trail At The International
MLS Listing ID 72853957
Sold Date 08/23/21
Style Colonial
Bedrooms 5
Full Baths 3
Half Baths 1
HOA Y/N false
Year Built 2010
Annual Tax Amount $19,958
Tax Year 2021
Lot Size 1.470 Acres
Acres 1.47
Property Description
INCREDIBLE mountain views of Mt. Wachusett!! This SPACIOUS 5 bedroom Custom Colonial is set at the prestigious “Oak Trail at the International”. Enjoy the panoramic vista & breathtaking sunsets from the wrap around front veranda. Open floor plan great for entertaining! Custom finishes, buderus heating system, generator w/automatic transfer switch,chef’s kitchen incl granite counters, custom cabinets & an oversized center island w/Thermador 5 burner gas cooktop,built-in 46" refrigerator & Bosch double wall oven! Sound system, irrigation, 2 x 6 construction, security system, central air, master suite w/gas fireplace, custom built-ins, oversized tiled shower & jacuzzi tub. 3 fireplaces! Front/back staircases! Enormous great room w/custom cupola brings in loads of natural light! Neighborhood setting of high end custom homes yet offers privacy, backs up to conservation! Located across the street from world-renowned, The International Golf Club... under NEW ownership, National Escalante Golf
Location
State MA
County Worcester
Zoning RES
Direction off Ballville Road, entrance to Oak Trail on opposite side of The International Golf Club
Rooms
Family Room Flooring - Hardwood, Cable Hookup
Basement Full, Interior Entry, Garage Access, Concrete, Unfinished
Primary Bedroom Level Second
Dining Room Flooring - Hardwood, French Doors, Crown Molding
Kitchen Flooring - Hardwood, Stainless Steel Appliances
Interior
Interior Features Bathroom - Half, Closet - Walk-in, Library, Office, Great Room, Central Vacuum
Heating Central, Forced Air, Oil, Fireplace(s)
Cooling Central Air
Flooring Tile, Carpet, Hardwood, Flooring - Hardwood
Fireplaces Number 3
Fireplaces Type Living Room, Master Bedroom
Appliance Range, Oven, Dishwasher, Microwave, Refrigerator, Washer, Dryer, Oil Water Heater, Utility Connections for Gas Range, Utility Connections for Electric Dryer
Laundry Flooring - Stone/Ceramic Tile, Main Level, First Floor
Exterior
Exterior Feature Sprinkler System
Garage Spaces 3.0
Community Features Shopping, Walk/Jog Trails, Stable(s), Golf, Conservation Area, House of Worship, Public School
Utilities Available for Gas Range, for Electric Dryer
Waterfront false
View Y/N Yes
View Scenic View(s)
Roof Type Shingle, Other
Total Parking Spaces 10
Garage Yes
Building
Lot Description Additional Land Avail., Gentle Sloping, Level
Foundation Concrete Perimeter
Sewer Private Sewer
Water Private
Schools
Elementary Schools Florence Sawyer
Middle Schools Florence Sawyer
High Schools Nashoba Hs
Others
Senior Community false
Read Less
Want to know what your home might be worth? Contact us for a FREE valuation!

Our team is ready to help you sell your home for the highest possible price ASAP
Bought with The Walsh Team & Partners • William Raveis R.E. & Home Services






