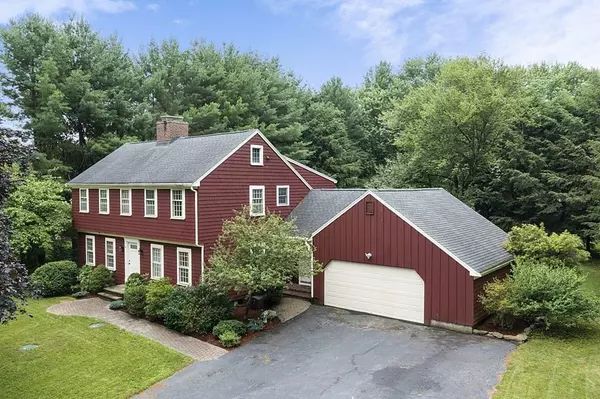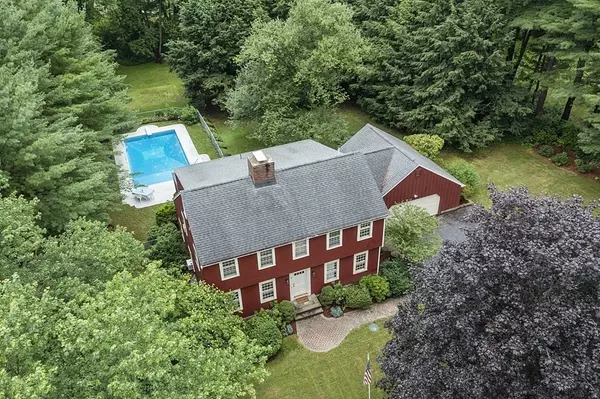$777,000
$670,000
16.0%For more information regarding the value of a property, please contact us for a free consultation.
27 Saw Mill Rd Stow, MA 01775
4 Beds
2.5 Baths
2,612 SqFt
Key Details
Sold Price $777,000
Property Type Single Family Home
Sub Type Single Family Residence
Listing Status Sold
Purchase Type For Sale
Square Footage 2,612 sqft
Price per Sqft $297
MLS Listing ID 72866484
Sold Date 08/25/21
Style Garrison
Bedrooms 4
Full Baths 2
Half Baths 1
HOA Fees $63/mo
HOA Y/N true
Year Built 1964
Annual Tax Amount $9,652
Tax Year 2021
Lot Size 0.990 Acres
Acres 0.99
Property Sub-Type Single Family Residence
Property Description
Summertime & living is easy in this lovingly cared for Garrison with versatile floor plan. Situated in the established & friendly neighborhood of Juniper Hills, this lot, just shy of an acre, affords ample outdoor space for all. The screened porch opening up to the inground pool is the perfect oasis during these hot summer months & the fireplace, poised in the front to back living room, is a good spot to curl up with loved ones during the cold winter days. Offering 4 very generous bedrooms, a home office, 2.5 renovated baths, and refinished hardwood floors throughout, this home has something for everyone! The eat in kitchen with its brand new SS appliances, corian counters and plenty of room for large gatherings holds views of the beautiful pool & private yard. The location offers great proximity to area ammenities, including conservation trails for hiking, biking & snowshoeing, multiple golf courses & is 21 miles from Boston. Great school system! - OFFERS DUE WED BY 5PM.
Location
State MA
County Middlesex
Area Gleasondale
Zoning R
Direction Gleasondale to Circuit Drive to Saw Mill Road
Rooms
Basement Full, Interior Entry, Bulkhead, Unfinished
Primary Bedroom Level Second
Dining Room Flooring - Hardwood, Chair Rail, Open Floorplan, Remodeled, Slider, Lighting - Overhead
Kitchen Flooring - Hardwood, Window(s) - Picture, Dining Area, Countertops - Upgraded, Breakfast Bar / Nook, Cabinets - Upgraded, Dryer Hookup - Electric, Open Floorplan, Recessed Lighting, Remodeled, Stainless Steel Appliances, Washer Hookup, Peninsula, Lighting - Overhead
Interior
Interior Features Closet, Home Office
Heating Baseboard, Natural Gas
Cooling Window Unit(s)
Flooring Tile, Hardwood, Flooring - Hardwood
Fireplaces Number 2
Fireplaces Type Living Room
Appliance Microwave, Water Treatment, ENERGY STAR Qualified Refrigerator, ENERGY STAR Qualified Dishwasher, Range - ENERGY STAR, Gas Water Heater, Utility Connections for Electric Range, Utility Connections for Electric Oven, Utility Connections for Electric Dryer
Laundry Main Level, Electric Dryer Hookup, Washer Hookup, First Floor
Exterior
Garage Spaces 2.0
Pool In Ground
Utilities Available for Electric Range, for Electric Oven, for Electric Dryer, Washer Hookup
Roof Type Shingle
Total Parking Spaces 4
Garage Yes
Private Pool true
Building
Lot Description Level
Foundation Concrete Perimeter
Sewer Private Sewer
Water Well
Architectural Style Garrison
Others
Senior Community false
Acceptable Financing Contract
Listing Terms Contract
Read Less
Want to know what your home might be worth? Contact us for a FREE valuation!

Our team is ready to help you sell your home for the highest possible price ASAP
Bought with Carolyn Fisher • Fisher And Associates






