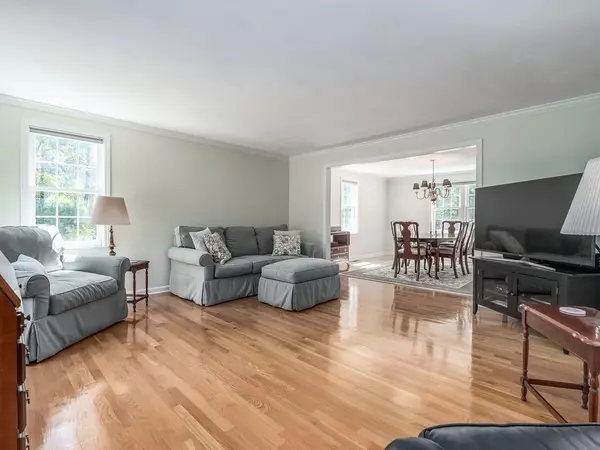$750,000
$699,900
7.2%For more information regarding the value of a property, please contact us for a free consultation.
76 Williams Way Rochester, MA 02770
4 Beds
2.5 Baths
2,888 SqFt
Key Details
Sold Price $750,000
Property Type Single Family Home
Sub Type Single Family Residence
Listing Status Sold
Purchase Type For Sale
Square Footage 2,888 sqft
Price per Sqft $259
MLS Listing ID 72855244
Sold Date 08/24/21
Style Colonial
Bedrooms 4
Full Baths 2
Half Baths 1
HOA Y/N false
Year Built 1998
Annual Tax Amount $6,367
Tax Year 2021
Lot Size 1.650 Acres
Acres 1.65
Property Sub-Type Single Family Residence
Property Description
Welcome to one of Rochester's most desirable neighborhoods! This flawless 4 bedroom home offers a great open floor plan. Spectacular kitchen with ss appliances, double wall oven, Jenn Aire electric cooktop, recessed lighting, tile backsplash big center island and dining area. Relax & read a book by the fireplace in the livingroom that features recess lighting & built-ins. fabulous family room and dining room complete the first floor. Upstairs you will find 4 large bedrooms incl. a master suite with walk-in closet and full bath. Wait there's more, another large bonus room and home office area. Beautifully landscaped 1.6 acres of land with inground pool, fenced garden area & shed. 2 zone Heat and hot water by oil, 2 zone central air, water filtration system and hook ups for a generator. 2.5 car garage, all new exterior lighting, irrigation & much much more.
Location
State MA
County Plymouth
Zoning A/R
Direction Clapp to Williams Way
Rooms
Family Room Closet/Cabinets - Custom Built, Flooring - Wood, Cable Hookup, Recessed Lighting, Crown Molding
Basement Full, Interior Entry, Unfinished
Primary Bedroom Level Second
Dining Room Flooring - Wood, Lighting - Overhead
Kitchen Dining Area, Pantry, Countertops - Stone/Granite/Solid, Kitchen Island, Cabinets - Upgraded, Exterior Access, Recessed Lighting, Slider, Stainless Steel Appliances, Lighting - Pendant, Crown Molding
Interior
Interior Features Closet, Cable Hookup, Home Office, Bonus Room, Central Vacuum
Heating Forced Air, Oil
Cooling Central Air
Flooring Wood, Tile, Carpet, Flooring - Wood
Fireplaces Number 1
Fireplaces Type Family Room
Appliance Oven, Dishwasher, Countertop Range, Oil Water Heater, Utility Connections for Electric Range, Utility Connections for Electric Oven
Laundry Bathroom - Half, Main Level, First Floor
Exterior
Exterior Feature Sprinkler System, Garden
Garage Spaces 2.0
Pool In Ground
Utilities Available for Electric Range, for Electric Oven, Generator Connection
Roof Type Shingle
Total Parking Spaces 8
Garage Yes
Private Pool true
Building
Foundation Concrete Perimeter
Sewer Private Sewer
Water Private
Architectural Style Colonial
Others
Senior Community false
Read Less
Want to know what your home might be worth? Contact us for a FREE valuation!

Our team is ready to help you sell your home for the highest possible price ASAP
Bought with Jonathan Ashbridge • Keller Williams Realty






