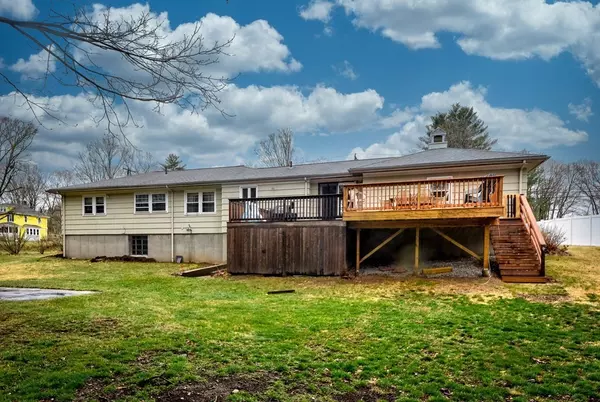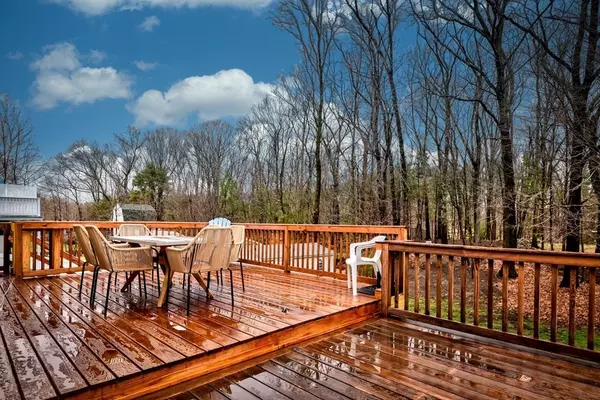$540,000
$499,900
8.0%For more information regarding the value of a property, please contact us for a free consultation.
32 Holliston Street Medway, MA 02053
4 Beds
2.5 Baths
2,913 SqFt
Key Details
Sold Price $540,000
Property Type Single Family Home
Sub Type Single Family Residence
Listing Status Sold
Purchase Type For Sale
Square Footage 2,913 sqft
Price per Sqft $185
MLS Listing ID 72810782
Sold Date 08/27/21
Style Ranch
Bedrooms 4
Full Baths 2
Half Baths 1
HOA Y/N false
Year Built 1957
Annual Tax Amount $6,494
Tax Year 2020
Lot Size 0.530 Acres
Acres 0.53
Property Sub-Type Single Family Residence
Property Description
OPEN HOUSE CANCELED, OFFER HAS BEEN ACCEPTED. Welcome to 32 Holliston Street! Immaculate, sprawling 3-4 bedroom home with extensive upgrades throughout. Gorgeous family/great room with fireplace, built in cabinets. Open floor plan. Breakfast area (12 x10) as well as a separate dining room. Three spacious bedrooms all have hardwoods. There is also a beautiful living room with fireplace. The lower level has full walk out with large finished room, fireplace, newly renovated bathroom with laundry, possible 4th bedroom and separate storage space. The oversized window allows for plenty of natural light making this space a real bonus. Enjoy the newly expanded deck overlooking spacious backyard with shed. Walk to shopping center, schools. Natural gas heating. Town water and sewer. Solar panels to help offset electrical costs. Easy access to Route 109, 495 and commuter rail. This home will not last....over 2900 square feet of living space.
Location
State MA
County Norfolk
Zoning AR-1
Direction Main Street or Village to Holliston Street
Rooms
Family Room Ceiling Fan(s), Beamed Ceilings, Closet/Cabinets - Custom Built, Flooring - Wall to Wall Carpet, Window(s) - Picture, Cable Hookup, Open Floorplan
Basement Full, Finished
Primary Bedroom Level Main
Dining Room Closet, Flooring - Hardwood
Kitchen Flooring - Hardwood, Dining Area, Countertops - Stone/Granite/Solid, Breakfast Bar / Nook, Exterior Access, Open Floorplan, Peninsula
Interior
Interior Features Open Floorplan, Open Floor Plan, Bonus Room
Heating Baseboard, Natural Gas, Fireplace
Cooling None
Flooring Wood, Tile, Carpet, Flooring - Laminate
Fireplaces Number 3
Fireplaces Type Family Room, Living Room
Appliance Range, Dishwasher, Microwave, Refrigerator, Utility Connections for Gas Range
Laundry Flooring - Laminate, In Basement
Exterior
Exterior Feature Rain Gutters, Storage, Stone Wall
Community Features Shopping, Tennis Court(s), Park, Walk/Jog Trails, Stable(s), Laundromat, Conservation Area, House of Worship, Public School
Utilities Available for Gas Range
Roof Type Shingle
Total Parking Spaces 6
Garage No
Building
Lot Description Wooded, Level
Foundation Concrete Perimeter
Sewer Public Sewer
Water Public
Architectural Style Ranch
Schools
Elementary Schools Burke/Memorial
Middle Schools Medway Middle
High Schools Medway High
Read Less
Want to know what your home might be worth? Contact us for a FREE valuation!

Our team is ready to help you sell your home for the highest possible price ASAP
Bought with Darla M. Prentice • Prentice Realty Group





