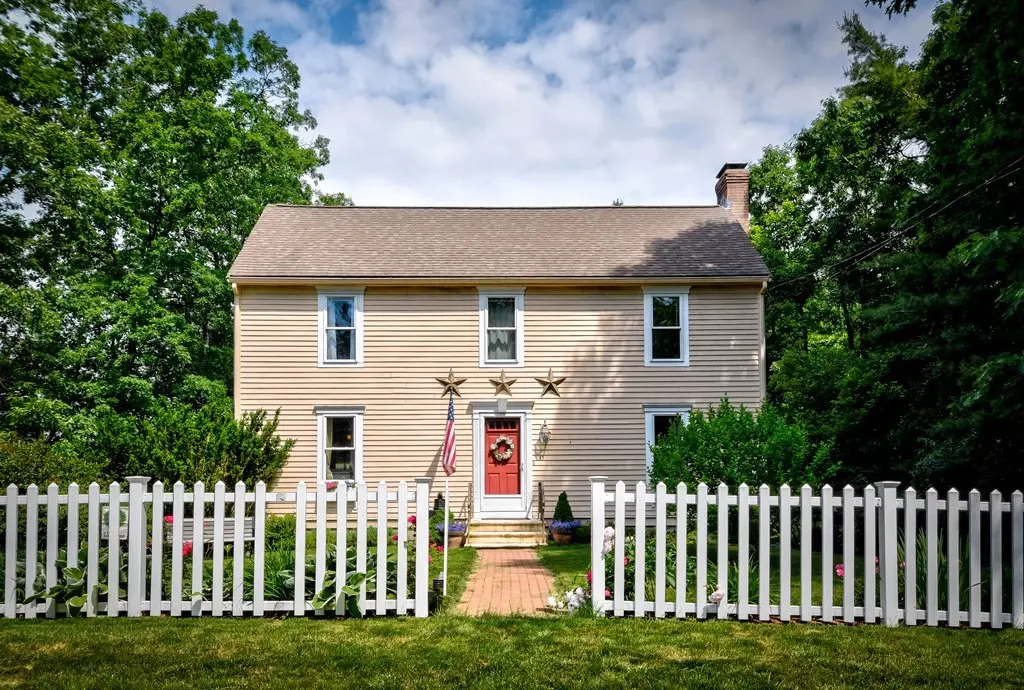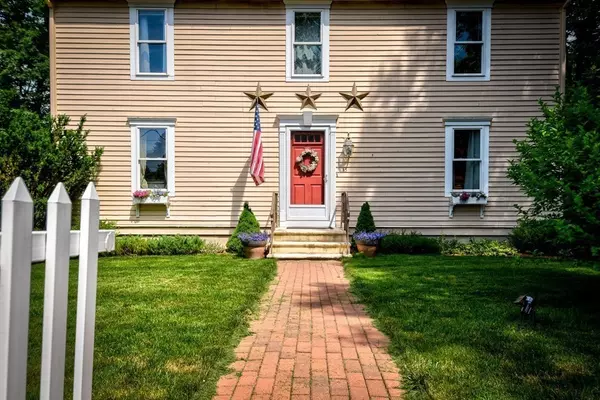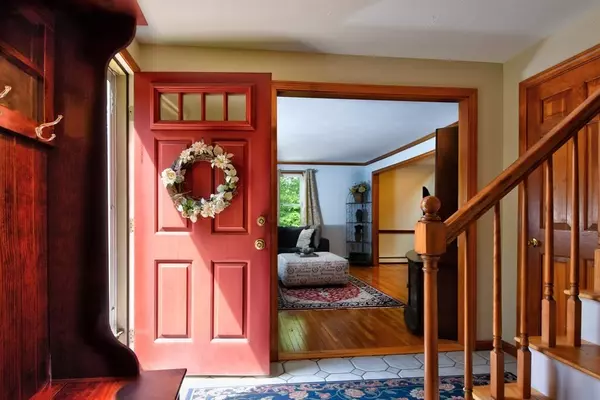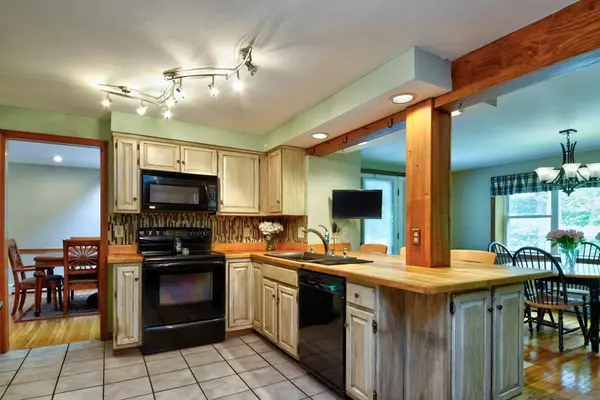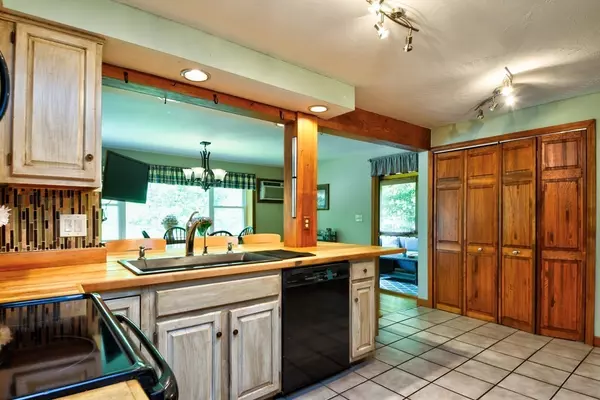$480,000
$499,900
4.0%For more information regarding the value of a property, please contact us for a free consultation.
13 Station St Upton, MA 01568
4 Beds
3 Baths
2,308 SqFt
Key Details
Sold Price $480,000
Property Type Single Family Home
Sub Type Single Family Residence
Listing Status Sold
Purchase Type For Sale
Square Footage 2,308 sqft
Price per Sqft $207
MLS Listing ID 72845050
Sold Date 08/27/21
Style Colonial
Bedrooms 4
Full Baths 3
HOA Y/N false
Year Built 1986
Annual Tax Amount $6,162
Tax Year 2021
Lot Size 0.590 Acres
Acres 0.59
Property Description
Showings Saturday 9-4 . ***OPEN HOUSE 1-3 PM Saturday, June 19th.*** This beautifully cared for 4 bedroom Saltbox colonial is a gem. Sunfilled kitchen and eat in are complete with butcher block counters with direct access to a large screened in porch and deck with composite decking and maintenance free vinyl rails overlooking the back yard and conservation area behind. The cathedral ceiling in the dining room is flooded with natural light from the skylight above. A formal living room and large family room with wood stove complete the first floor. There are 4 generously sized bedrooms upstairs. The master has a master bath with shower and a walk in closet. The basement has finished space that could be a playroom or exercise room or teen hangout. There is also a workshop/storage room off the two car garage under. Schedule a showing soon, this one will not last.
Location
State MA
County Worcester
Zoning 1
Direction Grove St or Pleasant St to Station St
Rooms
Family Room Flooring - Hardwood
Basement Partially Finished
Primary Bedroom Level Second
Dining Room Flooring - Hardwood
Kitchen Flooring - Stone/Ceramic Tile
Interior
Interior Features Bonus Room
Heating Baseboard, Oil, Electric
Cooling Window Unit(s), None
Flooring Tile, Carpet, Hardwood
Fireplaces Number 1
Appliance Range, Dishwasher, Microwave, Refrigerator, Oil Water Heater
Laundry First Floor
Exterior
Garage Spaces 2.0
Community Features Walk/Jog Trails, Highway Access, Public School
Roof Type Shingle
Total Parking Spaces 4
Garage Yes
Building
Lot Description Wooded
Foundation Concrete Perimeter
Sewer Public Sewer
Water Public
Others
Senior Community false
Acceptable Financing Contract
Listing Terms Contract
Read Less
Want to know what your home might be worth? Contact us for a FREE valuation!

Our team is ready to help you sell your home for the highest possible price ASAP
Bought with Mary V. Surette • Coldwell Banker Realty - Worcester


