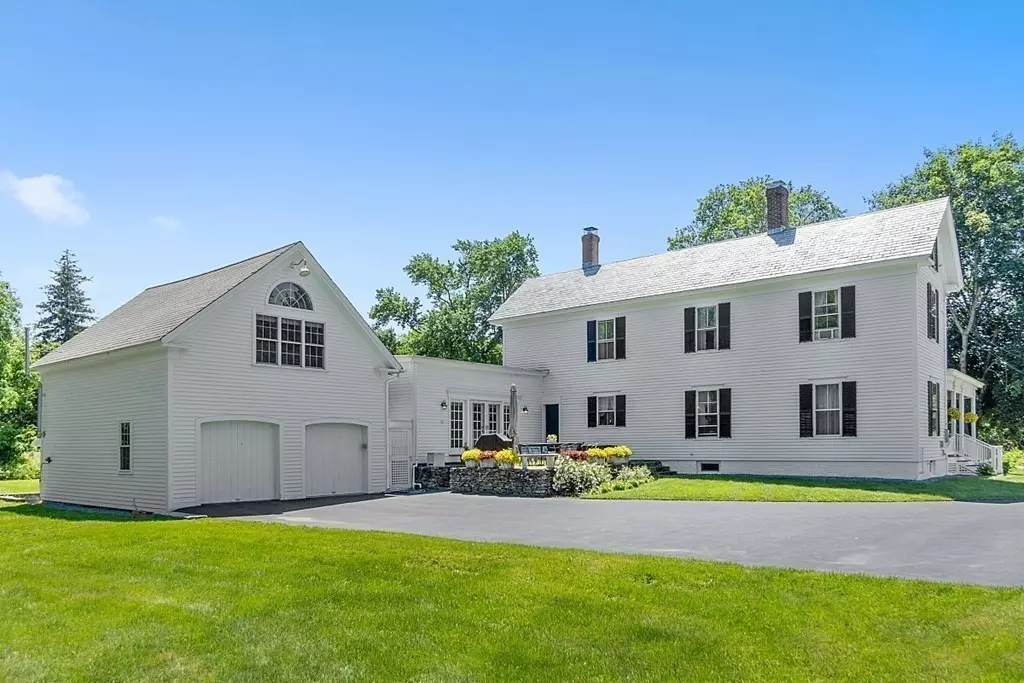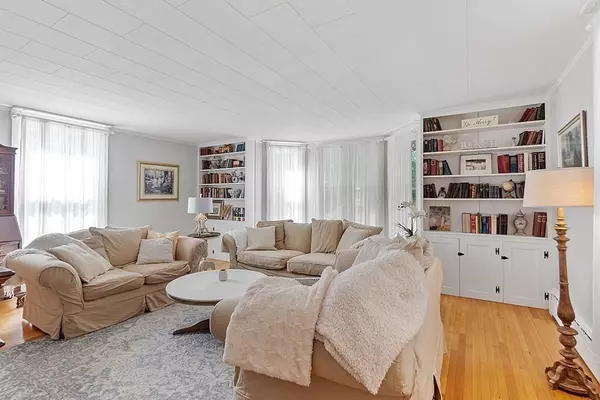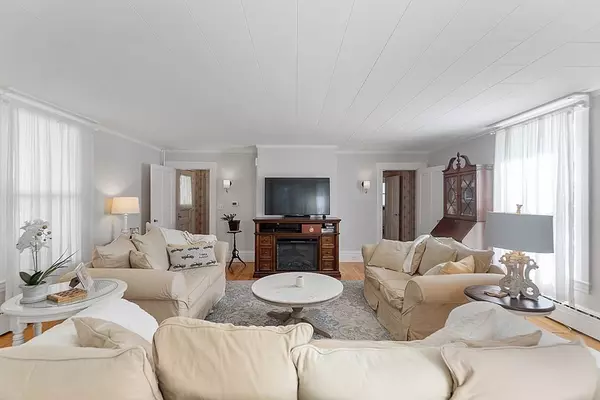$622,500
$599,900
3.8%For more information regarding the value of a property, please contact us for a free consultation.
24 Neck Rd Lancaster, MA 01523
4 Beds
1.5 Baths
4,083 SqFt
Key Details
Sold Price $622,500
Property Type Single Family Home
Sub Type Single Family Residence
Listing Status Sold
Purchase Type For Sale
Square Footage 4,083 sqft
Price per Sqft $152
MLS Listing ID 72854108
Sold Date 08/30/21
Style Colonial, Victorian, Farmhouse
Bedrooms 4
Full Baths 1
Half Baths 1
Year Built 1880
Annual Tax Amount $9,592
Tax Year 2021
Lot Size 1.200 Acres
Acres 1.2
Property Description
Exquisite antique farmhouse on over an acre of land! This vintage in-Town colonial home will amaze you! Many stylish updates including the kitchen which features shaker style cabinetry, granite countertops, walk-in pantry, stainless steel appliances, hardwood floors & a woodstove! Huge back mudroom leads to the most amazing library with room for thousands of books! The back staircase leads to second floor game room with pool table & TV area. Plenty for room for home office/school/zoom space! Formal front living room with angled bay window & hardwood floors, home office/den, formal dining room & 1/2 bath complete the first level. Upstairs you will find 4 BIG bedrooms & an updated full bath. This well cared for home has lots of recent updates including a new Buderis Boiler & hot water heater. Impeccable condition with plenty of space for the whole family! The sprawling back lawns & stone patio are perfect for summer days with the family. Whole house generator & 2 car garage! Amazing!
Location
State MA
County Worcester
Zoning Res
Direction Near the intersection of Neck and Center Bridge Rd
Rooms
Family Room Flooring - Hardwood
Basement Full
Primary Bedroom Level Second
Dining Room Flooring - Hardwood
Kitchen Flooring - Wood, Countertops - Stone/Granite/Solid
Interior
Interior Features Slider, Ceiling - Cathedral, Ceiling Fan(s), Mud Room, Library, Game Room
Heating Baseboard, Oil
Cooling None
Flooring Wood, Carpet, Flooring - Hardwood
Fireplaces Number 1
Fireplaces Type Family Room
Appliance Tank Water Heater
Exterior
Garage Spaces 2.0
Community Features Shopping, Park, Walk/Jog Trails, Stable(s), Golf, Medical Facility, Highway Access, House of Worship, Private School, Public School
Waterfront false
Roof Type Slate
Total Parking Spaces 6
Garage Yes
Building
Foundation Stone
Sewer Private Sewer
Water Public
Schools
Elementary Schools Mary Rowlandson
Middle Schools Luther Burbank
High Schools Nashoba
Others
Senior Community false
Read Less
Want to know what your home might be worth? Contact us for a FREE valuation!

Our team is ready to help you sell your home for the highest possible price ASAP
Bought with Adam Costa • Keller Williams Realty North Central






