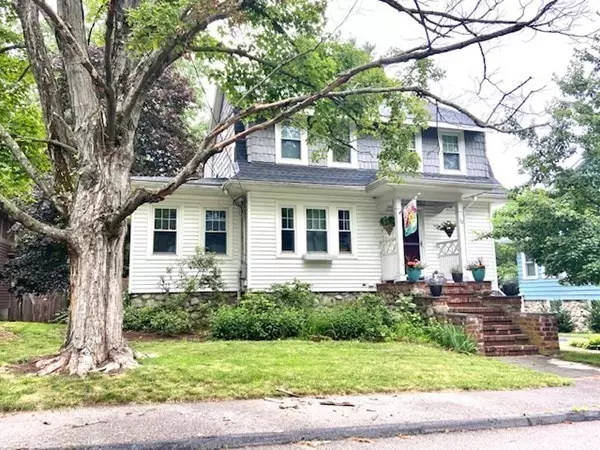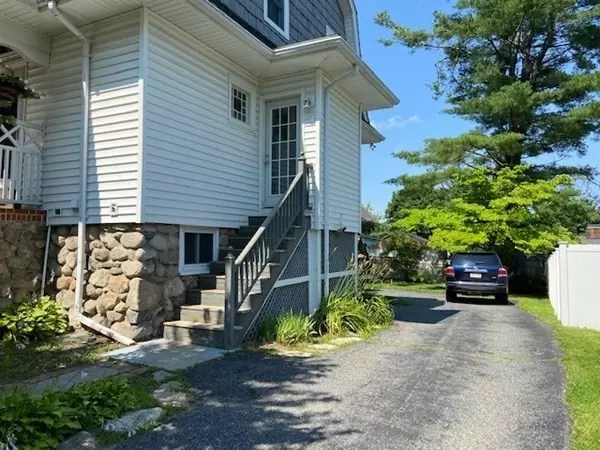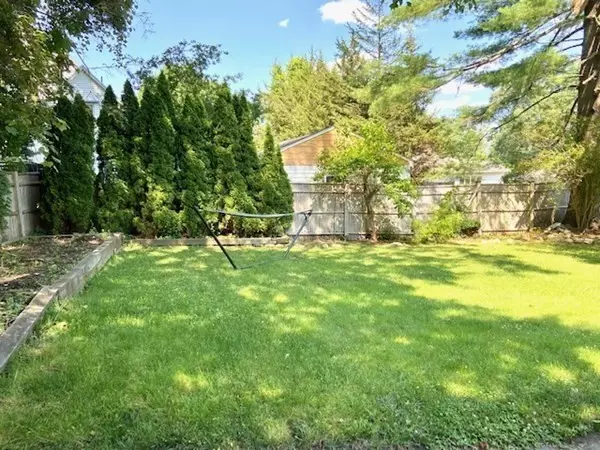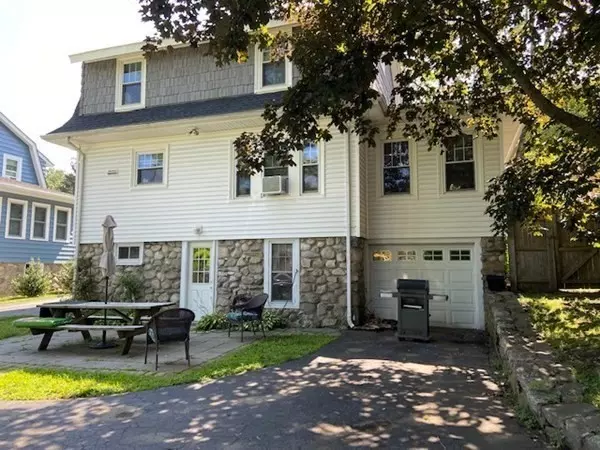$450,000
$424,900
5.9%For more information regarding the value of a property, please contact us for a free consultation.
32 Daniels Street Hopedale, MA 01747
3 Beds
2 Baths
2,193 SqFt
Key Details
Sold Price $450,000
Property Type Single Family Home
Sub Type Single Family Residence
Listing Status Sold
Purchase Type For Sale
Square Footage 2,193 sqft
Price per Sqft $205
MLS Listing ID 72860436
Sold Date 09/02/21
Style Colonial, Gambrel /Dutch
Bedrooms 3
Full Baths 2
HOA Y/N false
Year Built 1920
Annual Tax Amount $5,461
Tax Year 2021
Lot Size 7,405 Sqft
Acres 0.17
Property Description
Don't miss out on this Beautifully maintained Dutch Colonial in great location. This well cared for home features 3 full levels of living with 3 spacious bedrooms, 2 full baths and many recent updates including a Brand new roof, updated kitchen with all stainless appliances included, Hardwood Flooring throughout, high ceilings, built-ins, an abundance of natural light w/newer windows & vinyl siding, A full finished walk-out basement with full bath, great space for home office, playroom or separate living space, and much more. Plenty of off-street parking and a rear entrance 1-car under garage. Terrific commuter location with Franklin T Station and Major Highways just minutes away. Easy access to Milford Regional Hospital, Whole Foods, Market Basket & More. Walking distance to downtown Hopedale amenities and schools. This home shares its land with Hopedale and Milford, has a nice level back yard w/plenty of parking & room to spread out! Showings begin Sunday at Noon by Appointment
Location
State MA
County Worcester
Zoning RA
Direction Green Street to Daniels St or Rt 16 to Daniels St
Rooms
Family Room Flooring - Hardwood, Open Floorplan
Basement Full, Finished, Walk-Out Access, Interior Entry, Garage Access
Primary Bedroom Level Second
Dining Room Flooring - Hardwood, Open Floorplan
Kitchen Flooring - Stone/Ceramic Tile, Closet - Double
Interior
Interior Features Closet, Recessed Lighting, Game Room
Heating Baseboard, Oil
Cooling None
Flooring Tile, Carpet, Hardwood, Flooring - Wall to Wall Carpet
Appliance Oven, Dishwasher, Countertop Range, Refrigerator, Plumbed For Ice Maker, Utility Connections for Electric Range, Utility Connections for Electric Oven, Utility Connections for Electric Dryer
Laundry In Basement, Washer Hookup
Exterior
Exterior Feature Rain Gutters
Garage Spaces 1.0
Community Features Shopping, Tennis Court(s), Park, Walk/Jog Trails, Golf, Medical Facility, Bike Path, Highway Access, Public School, T-Station, Sidewalks
Utilities Available for Electric Range, for Electric Oven, for Electric Dryer, Washer Hookup, Icemaker Connection
Waterfront false
Roof Type Shingle
Total Parking Spaces 6
Garage Yes
Building
Lot Description Level
Foundation Concrete Perimeter
Sewer Public Sewer
Water Public
Schools
Elementary Schools Hopedale
Middle Schools Hopedale Jr Sr
High Schools Hopedale Jr Sr
Others
Senior Community false
Acceptable Financing Contract
Listing Terms Contract
Read Less
Want to know what your home might be worth? Contact us for a FREE valuation!

Our team is ready to help you sell your home for the highest possible price ASAP
Bought with Annette Childress • Prime Realty Group, Inc.






