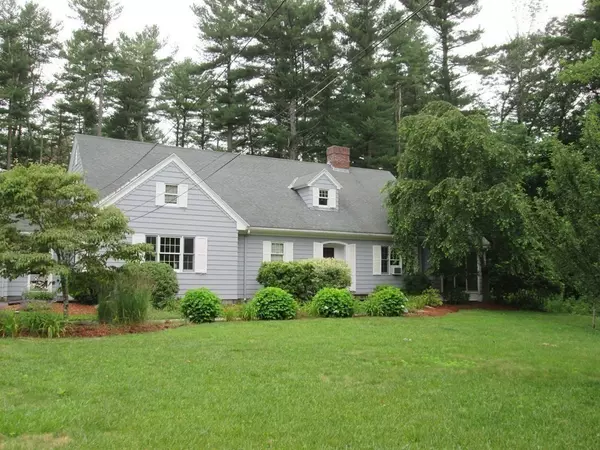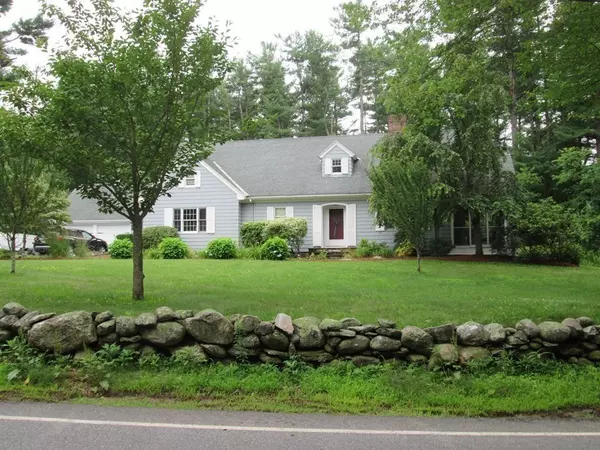$591,545
$549,900
7.6%For more information regarding the value of a property, please contact us for a free consultation.
69 Malden St West Boylston, MA 01583
5 Beds
2.5 Baths
2,770 SqFt
Key Details
Sold Price $591,545
Property Type Single Family Home
Sub Type Single Family Residence
Listing Status Sold
Purchase Type For Sale
Square Footage 2,770 sqft
Price per Sqft $213
MLS Listing ID 72867213
Sold Date 09/02/21
Style Cape
Bedrooms 5
Full Baths 2
Half Baths 1
Year Built 1950
Annual Tax Amount $8,410
Tax Year 2021
Lot Size 2.300 Acres
Acres 2.3
Property Sub-Type Single Family Residence
Property Description
Welcome to West Boylston!..and this spacious 1950's 5 bedroom Cape .Notice the detail and character,gracious foyer with hardwood floors...,French doors open to dining room with classic wainscotting; crown molding...Living room with fireplace and views of the peaceful yard. First floor office opens to screened porch for relaxing evenings.. Kitchen is updated with cherry cabinets, island, dining area with bay window, . First floor Master Bedroom,w/ updated bath, hardwoods, two closets Second floor has FOUR bedrooms with comfy nooks and ample closets.... Full bath w/ shower. Covered breezeway gives access to the deck, garage and side entry. Recent updates include heat pumps/ mini splits..New septic installed in 2016; Exterior painted. 2021 Full basement for workshop, laundry. and storage. Great location with 2.3 acres; Easy access to schools, shopping, trails around Wachusett Reservoir, Rail Trail etc! Showings start Sunday 7/18 .Open.12 noon.-3pm or appt
Location
State MA
County Worcester
Zoning res
Direction Goodale Street to Malden
Rooms
Basement Full, Bulkhead, Concrete
Primary Bedroom Level First
Dining Room Flooring - Hardwood, French Doors, Lighting - Overhead
Kitchen Closet, Flooring - Stone/Ceramic Tile, Window(s) - Picture, Kitchen Island, Cabinets - Upgraded
Interior
Interior Features Breezeway, Home Office
Heating Baseboard, Oil, Ductless
Cooling Window Unit(s), Heat Pump, Whole House Fan
Flooring Tile, Carpet, Hardwood, Flooring - Hardwood
Fireplaces Number 2
Fireplaces Type Living Room
Appliance Range, Dishwasher, Microwave, Refrigerator, Oil Water Heater, Tank Water Heater, Utility Connections for Electric Range, Utility Connections for Electric Dryer
Laundry In Basement, Washer Hookup
Exterior
Exterior Feature Rain Gutters, Storage
Garage Spaces 2.0
Community Features Shopping, Park, Golf, Medical Facility, Laundromat, Conservation Area, Highway Access, House of Worship, Public School
Utilities Available for Electric Range, for Electric Dryer, Washer Hookup
Roof Type Shingle
Total Parking Spaces 6
Garage Yes
Building
Lot Description Wooded
Foundation Concrete Perimeter
Sewer Private Sewer
Water Public
Architectural Style Cape
Schools
Elementary Schools Major Edwards
Middle Schools W Boylston
High Schools West Boylston
Others
Acceptable Financing Contract
Listing Terms Contract
Read Less
Want to know what your home might be worth? Contact us for a FREE valuation!

Our team is ready to help you sell your home for the highest possible price ASAP
Bought with Amy Balewicz • Keller Williams Realty Boston Northwest






