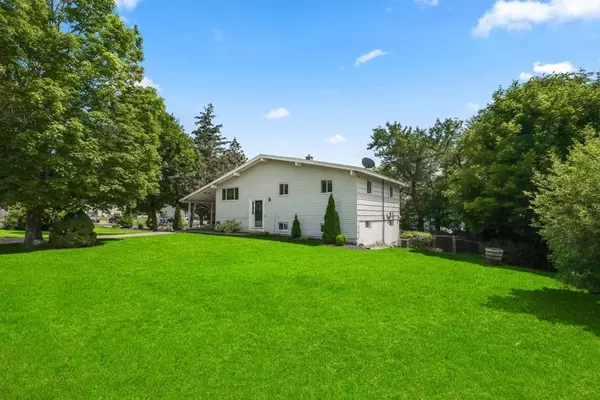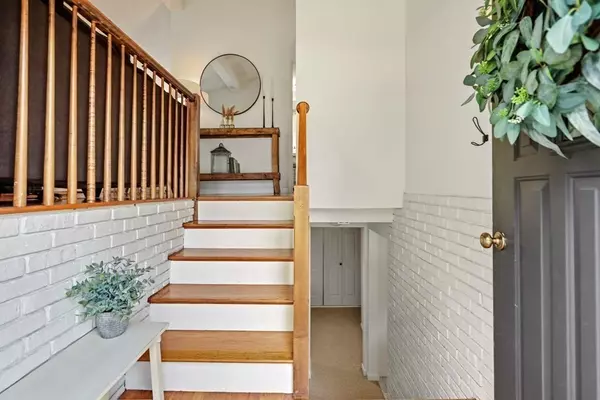$458,000
$449,900
1.8%For more information regarding the value of a property, please contact us for a free consultation.
101 Lovering St Medway, MA 02053
3 Beds
2 Baths
1,600 SqFt
Key Details
Sold Price $458,000
Property Type Single Family Home
Sub Type Single Family Residence
Listing Status Sold
Purchase Type For Sale
Square Footage 1,600 sqft
Price per Sqft $286
MLS Listing ID 72862574
Sold Date 09/02/21
Style Raised Ranch
Bedrooms 3
Full Baths 2
Year Built 1960
Annual Tax Amount $5,811
Tax Year 2021
Lot Size 10,890 Sqft
Acres 0.25
Property Sub-Type Single Family Residence
Property Description
Fantastic raised ranch in highly desirable location offers excellent living space and generous front and back yards. Lovely entry way leads to family room with soaring ceiling opening to gracious dining area. Great kitchen overlooking expansive back yard with breakfast bar is wonderful gathering space. Freshly painted interiors feature hardwood floors throughout main level. Three family bedrooms offer closets with ample storage. Gleaming full bathroom completes first floor. Finished lower level offers excellent bonus spaces including play room and separate additional area perfect for entertaining. Additional full bathroom and laundry complete the lower level. Don't miss this gem in one of Medway's best locations!
Location
State MA
County Norfolk
Zoning ARII
Direction Winthrop to Lovering.
Rooms
Family Room Flooring - Stone/Ceramic Tile
Basement Partially Finished, Walk-Out Access, Interior Entry
Primary Bedroom Level First
Dining Room Cathedral Ceiling(s), Flooring - Hardwood, Exterior Access
Kitchen Flooring - Laminate, Pantry, Breakfast Bar / Nook
Interior
Interior Features Ceiling Fan(s), Play Room, Foyer
Heating Baseboard, Oil
Cooling Central Air
Flooring Tile, Laminate, Hardwood, Flooring - Wall to Wall Carpet, Flooring - Wood
Appliance Range, Dishwasher, Disposal, Microwave, Refrigerator, Washer, Dryer, Oil Water Heater, Utility Connections for Electric Range, Utility Connections for Electric Oven, Utility Connections for Electric Dryer
Laundry Electric Dryer Hookup, Washer Hookup, In Basement
Exterior
Exterior Feature Rain Gutters, Storage, Stone Wall
Garage Spaces 1.0
Fence Fenced/Enclosed, Fenced
Utilities Available for Electric Range, for Electric Oven, for Electric Dryer, Washer Hookup
Roof Type Shingle
Total Parking Spaces 3
Garage Yes
Building
Lot Description Corner Lot, Cleared
Foundation Concrete Perimeter
Sewer Public Sewer
Water Public
Architectural Style Raised Ranch
Schools
Elementary Schools Mps
Middle Schools Mps
High Schools Mps
Read Less
Want to know what your home might be worth? Contact us for a FREE valuation!

Our team is ready to help you sell your home for the highest possible price ASAP
Bought with Nelia Campos • RE/MAX Executive Realty





