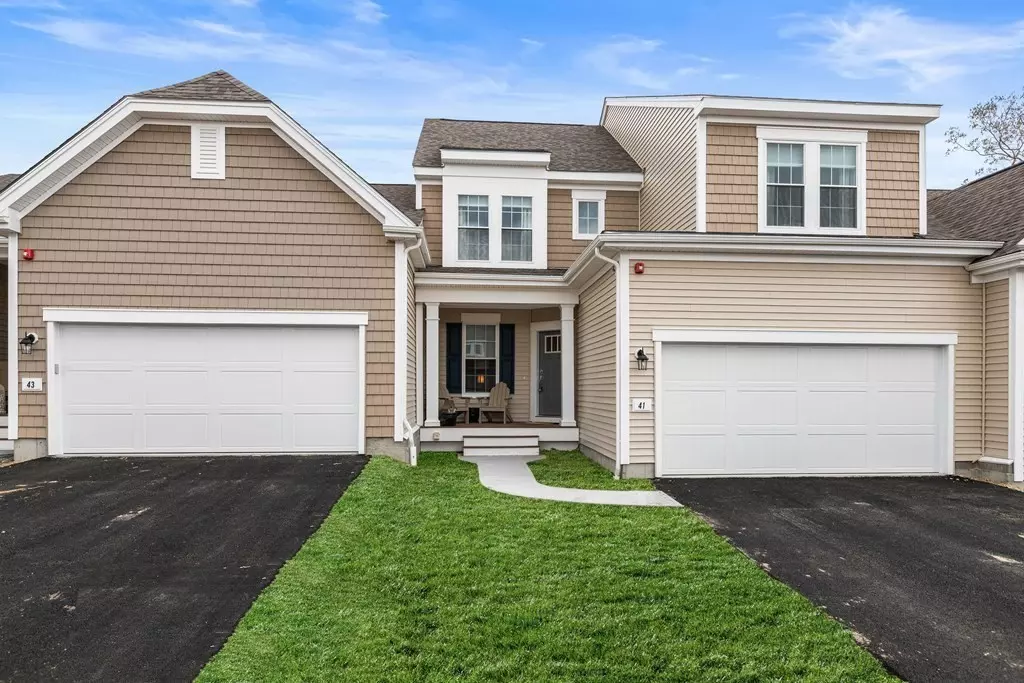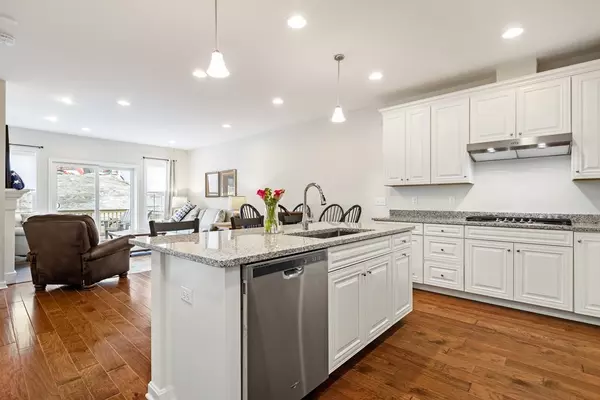$585,000
$584,999
For more information regarding the value of a property, please contact us for a free consultation.
41 Shannon Way #41 Upton, MA 01568
2 Beds
2.5 Baths
2,121 SqFt
Key Details
Sold Price $585,000
Property Type Condo
Sub Type Condominium
Listing Status Sold
Purchase Type For Sale
Square Footage 2,121 sqft
Price per Sqft $275
MLS Listing ID 72818683
Sold Date 09/02/21
Bedrooms 2
Full Baths 2
Half Baths 1
HOA Fees $315/mo
HOA Y/N true
Year Built 2021
Annual Tax Amount $9,300
Tax Year 2021
Lot Size 53.420 Acres
Acres 53.42
Property Description
Sad to leave owners of this BRAND new Tuscan model offer you and unheard of opportunity. Wait until you see this amazing TWO/Three bedroom, sun filled, MOVE IN READY gorgeous unit at Upton Ridge. Upgraded hardwood flooring the first floor. Upgraded Gas fireplace, First floor master suite, walk-in shower in the master bath, gourmet white kitchen with upgraded chefs kitchen appliance package. First floor laundry, half bath, and spacious office or den. Large, bright, and sunny 2nd bedroom on the second floor, with an amazing spacious loft, adding a second living room area. Full bath. Generous closets and storage. Easily to finish huge basement. Relaxed, carefree living where you may enjoy walking the course, hiking in the nearby state forest, or having a meal with sunset views at the Rockdale Grill. This completely MOVE IN READY condo can offer a quick close.. You will NOT be disappointed! This in a once in a lifetime opportunity. Active Living 55+.
Location
State MA
County Worcester
Area West Upton
Zoning 3
Direction Hartford Ave S. to Shannon
Rooms
Primary Bedroom Level First
Interior
Interior Features Office, Loft, Bonus Room
Heating Forced Air, Natural Gas
Cooling Central Air
Flooring Wood, Tile, Carpet
Fireplaces Number 1
Appliance Range, Oven, Dishwasher, Microwave, Countertop Range, Gas Water Heater, Tank Water Heaterless, Plumbed For Ice Maker, Utility Connections for Gas Range, Utility Connections for Electric Oven, Utility Connections for Electric Dryer
Laundry First Floor, In Unit
Exterior
Exterior Feature Professional Landscaping, Sprinkler System
Garage Spaces 2.0
Community Features Public Transportation, Shopping, Walk/Jog Trails, Golf, Medical Facility, Conservation Area, Highway Access, Adult Community
Utilities Available for Gas Range, for Electric Oven, for Electric Dryer, Icemaker Connection
Waterfront Description Beach Front, Lake/Pond, 1 to 2 Mile To Beach, Beach Ownership(Public)
Roof Type Shingle
Total Parking Spaces 2
Garage Yes
Building
Story 3
Sewer Public Sewer
Water Public
Schools
Elementary Schools Memorial
Middle Schools Miscoe
High Schools Nipmuc
Others
Pets Allowed Yes
Senior Community true
Acceptable Financing Contract
Listing Terms Contract
Read Less
Want to know what your home might be worth? Contact us for a FREE valuation!

Our team is ready to help you sell your home for the highest possible price ASAP
Bought with Judy Leonelli • Millennium Realty






