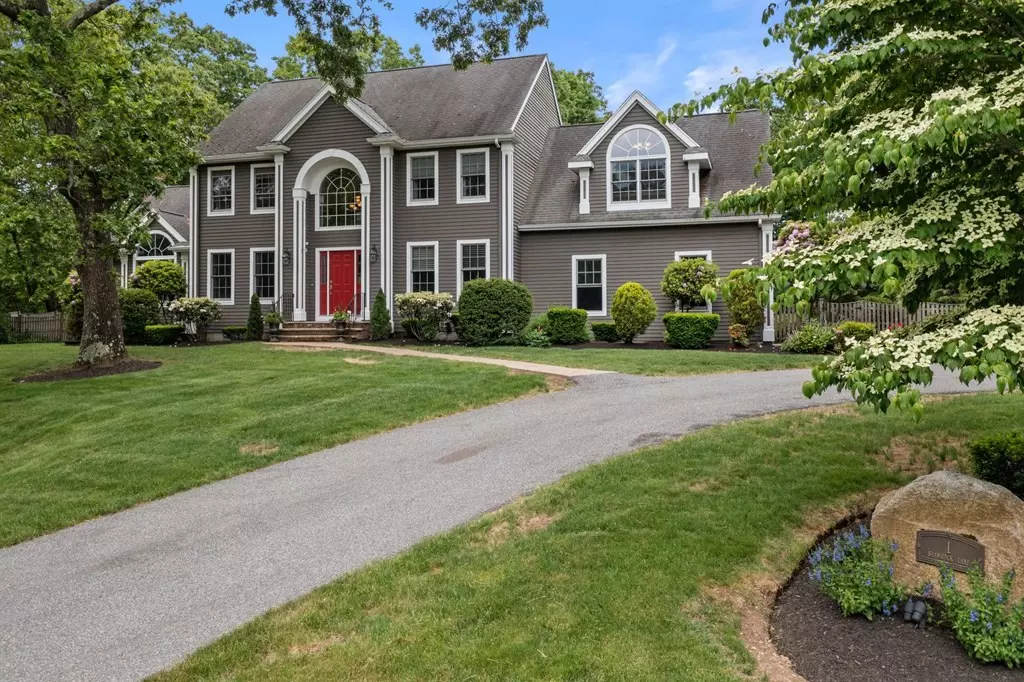$912,000
$779,900
16.9%For more information regarding the value of a property, please contact us for a free consultation.
1 Shamrock Lane Medway, MA 02053
4 Beds
4 Baths
3,800 SqFt
Key Details
Sold Price $912,000
Property Type Single Family Home
Sub Type Single Family Residence
Listing Status Sold
Purchase Type For Sale
Square Footage 3,800 sqft
Price per Sqft $240
MLS Listing ID 72847170
Sold Date 09/07/21
Style Colonial
Bedrooms 4
Full Baths 3
Half Baths 2
HOA Y/N false
Year Built 1999
Annual Tax Amount $11,200
Tax Year 2021
Lot Size 1.010 Acres
Acres 1.01
Property Sub-Type Single Family Residence
Property Description
Vacation at home in this pristine Custom 13 Room Colonial that is an Entertainer's Dream! Enter into the Two Story Foyer with Grand Staircase. Home features a flexible floor plan. A beautifully Renovated Kitchen that is open to the Cathedral Ceiling Fireplaced Family Room adorned with gorgeous Picture windows, 1st Floor Office and Pantry/Mudroom. Relax in the Vaulted Ceiling Master Suite with Upgraded Spa like Bathroom. Be the envy of your family & friends with the finished Lower Level featuring a Movie Theatre room, a beautiful Temp Controlled Wine Cellar, Game Room w/Wet Bar, Exercise Room & an Office plus a fantastic Fenced In Backyard Retreat highlighting an In ground Pool, Patio, Fire Pit, Cabana with Half Bath & Storage Area. Too many upgrades to mention. Other features include a Circle Driveway, Natural Gas, Town Water & Sewer & more! Award Winning Schools. Great commuter location. Showings start at the Open House on Saturday June 12th 12:30 pm to 3:30 pm.
Location
State MA
County Norfolk
Zoning AR-1
Direction Holliston Street to Shamrock Lane
Rooms
Family Room Cathedral Ceiling(s), Ceiling Fan(s), Flooring - Hardwood, Window(s) - Picture, Open Floorplan, Recessed Lighting
Basement Full, Finished, Interior Entry, Bulkhead
Primary Bedroom Level Second
Dining Room Flooring - Hardwood, Wainscoting
Kitchen Flooring - Hardwood, Dining Area, Countertops - Stone/Granite/Solid, Countertops - Upgraded, Kitchen Island, Cabinets - Upgraded, Deck - Exterior, Open Floorplan, Recessed Lighting, Remodeled, Gas Stove, Lighting - Pendant
Interior
Interior Features Closet, High Speed Internet Hookup, Wet bar, Mud Room, Exercise Room, Home Office, Media Room, Wine Cellar, Game Room
Heating Forced Air, Natural Gas
Cooling Central Air
Flooring Tile, Vinyl, Carpet, Hardwood, Flooring - Stone/Ceramic Tile, Flooring - Laminate, Flooring - Wall to Wall Carpet
Fireplaces Number 1
Fireplaces Type Family Room
Appliance Dishwasher, Microwave, Refrigerator, Washer, Dryer, Wine Cooler, Gas Water Heater, Plumbed For Ice Maker, Utility Connections for Gas Dryer, Utility Connections for Electric Dryer
Laundry First Floor, Washer Hookup
Exterior
Exterior Feature Rain Gutters, Storage, Decorative Lighting
Garage Spaces 2.0
Fence Fenced/Enclosed, Fenced
Pool In Ground
Community Features Public Transportation, Shopping, Tennis Court(s), Park, Walk/Jog Trails, Stable(s), Golf, Medical Facility, Laundromat, Bike Path, Conservation Area, Highway Access, House of Worship, Public School, T-Station
Utilities Available for Gas Dryer, for Electric Dryer, Washer Hookup, Icemaker Connection
View Y/N Yes
View Scenic View(s)
Roof Type Shingle
Total Parking Spaces 8
Garage Yes
Private Pool true
Building
Lot Description Wooded, Cleared
Foundation Concrete Perimeter
Sewer Public Sewer
Water Public
Architectural Style Colonial
Others
Senior Community false
Acceptable Financing Contract
Listing Terms Contract
Read Less
Want to know what your home might be worth? Contact us for a FREE valuation!

Our team is ready to help you sell your home for the highest possible price ASAP
Bought with Lauren Davis • Realty Executives Boston West





