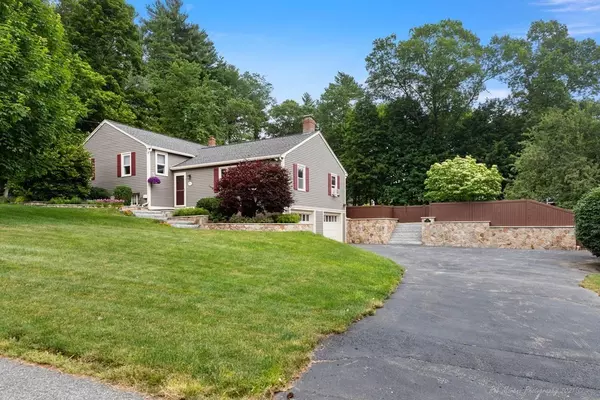$880,000
$849,000
3.7%For more information regarding the value of a property, please contact us for a free consultation.
16 Puritan Rd Wenham, MA 01984
3 Beds
2.5 Baths
2,650 SqFt
Key Details
Sold Price $880,000
Property Type Single Family Home
Sub Type Single Family Residence
Listing Status Sold
Purchase Type For Sale
Square Footage 2,650 sqft
Price per Sqft $332
MLS Listing ID 72854720
Sold Date 09/08/21
Style Ranch
Bedrooms 3
Full Baths 2
Half Baths 1
HOA Y/N false
Year Built 1960
Annual Tax Amount $11,127
Tax Year 2021
Lot Size 1.040 Acres
Acres 1.04
Property Sub-Type Single Family Residence
Property Description
Wonderfully quiet, spacious retreat on 1.04 acres with mature plantings and a pristine in-ground 20'x40' SWIMMING POOL! Create beautiful memories hosting your family and friends along ample pool deck space and huge screened-in gazebo. This exceptionally well cared for family home offers 3 bedrooms & 2.5 baths PLUS an office with closet. The master suite is gloriously private located in its own wing having ample closets, bath with separate tub & shower, and relaxing sitting room with gas fireplace and wet bar. Sliders lead to a large wood deck having scenic views of the gunite pool and surrounding trees beyond. 2 remaining family bedrooms are located on the same level and share a full bath. Updated kitchen with breakfast bar, high-end ss appliances & beautiful cabinetry opens to the dining room and bright living room with gas fp. A separate, cozy family room is perfect for piling in for movies & games! Huge yard with mature plantings & 2 sheds for ample storage. Exceptional home!
Location
State MA
County Essex
Zoning 1010
Direction Topsfield Rd to Maple St to Puritan Rd
Rooms
Family Room Closet, Flooring - Wall to Wall Carpet, Cable Hookup, High Speed Internet Hookup, Recessed Lighting
Basement Partial, Partially Finished, Garage Access
Primary Bedroom Level Main
Main Level Bedrooms 2
Dining Room Flooring - Hardwood, Lighting - Overhead
Kitchen Bathroom - Half, Skylight, Flooring - Stone/Ceramic Tile, Countertops - Stone/Granite/Solid, Cabinets - Upgraded, Deck - Exterior, Exterior Access, Recessed Lighting, Remodeled, Stainless Steel Appliances, Gas Stove, Lighting - Pendant
Interior
Interior Features Closet/Cabinets - Custom Built, Wet bar, Cable Hookup, High Speed Internet Hookup, Lighting - Overhead, Ceiling Fan(s), Closet, Sitting Room, Office, Internet Available - DSL
Heating Forced Air, Oil, Fireplace(s)
Cooling Window Unit(s), Ductless
Flooring Tile, Hardwood, Flooring - Hardwood
Fireplaces Number 2
Fireplaces Type Living Room, Master Bedroom
Appliance Range, Trash Compactor, Microwave, Washer, Dryer, ENERGY STAR Qualified Refrigerator, ENERGY STAR Qualified Dishwasher, Other, Oil Water Heater, Utility Connections for Gas Range, Utility Connections for Electric Oven, Utility Connections for Electric Dryer
Laundry Electric Dryer Hookup, Washer Hookup, In Basement
Exterior
Exterior Feature Rain Gutters, Storage, Professional Landscaping, Sprinkler System, Garden
Garage Spaces 2.0
Fence Fenced/Enclosed, Fenced
Pool In Ground
Community Features Public Transportation, Shopping, Pool, Park, Walk/Jog Trails, Stable(s), Golf, Conservation Area, Highway Access, House of Worship, Private School, Public School
Utilities Available for Gas Range, for Electric Oven, for Electric Dryer, Washer Hookup, Generator Connection
Roof Type Shingle
Total Parking Spaces 4
Garage Yes
Private Pool true
Building
Lot Description Gentle Sloping, Other
Foundation Concrete Perimeter
Sewer Private Sewer
Water Public
Architectural Style Ranch
Schools
Elementary Schools Hw
Middle Schools Mrms
High Schools Hwrhs
Others
Acceptable Financing Contract
Listing Terms Contract
Read Less
Want to know what your home might be worth? Contact us for a FREE valuation!

Our team is ready to help you sell your home for the highest possible price ASAP
Bought with Crowell & Frost Realty Group • J. Barrett & Company






