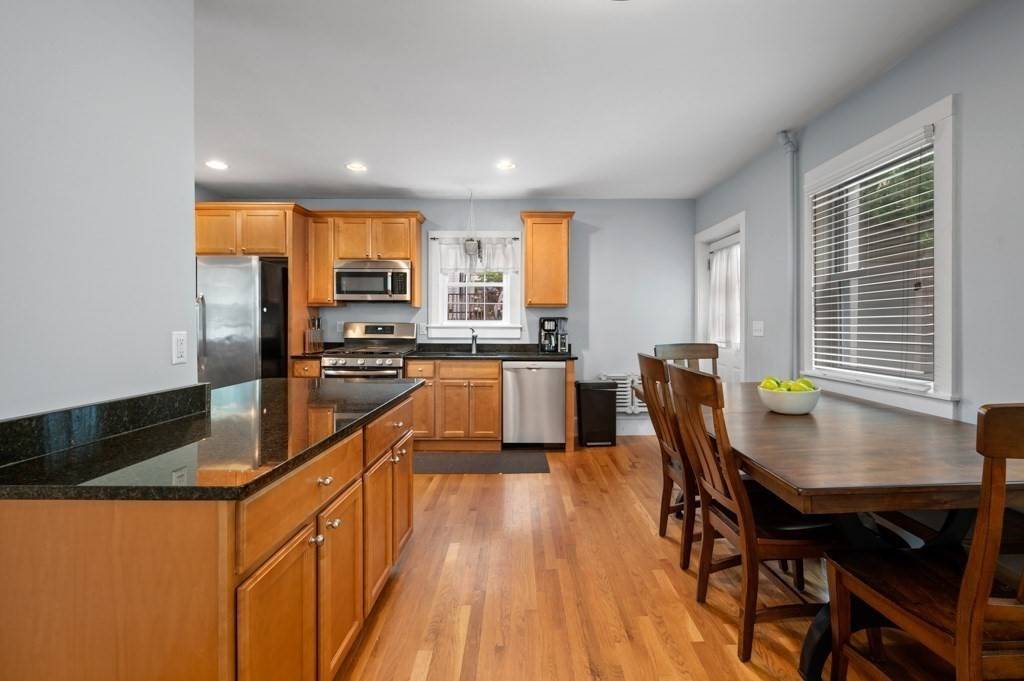$540,000
$549,000
1.6%For more information regarding the value of a property, please contact us for a free consultation.
13 Jasper St Beverly, MA 01915
3 Beds
1.5 Baths
1,286 SqFt
Key Details
Sold Price $540,000
Property Type Single Family Home
Sub Type Single Family Residence
Listing Status Sold
Purchase Type For Sale
Square Footage 1,286 sqft
Price per Sqft $419
Subdivision Goat Hill
MLS Listing ID 72865683
Sold Date 09/09/21
Style Colonial
Bedrooms 3
Full Baths 1
Half Baths 1
Year Built 1920
Annual Tax Amount $5,834
Tax Year 2021
Lot Size 2,613 Sqft
Acres 0.06
Property Sub-Type Single Family Residence
Property Description
OPEN HOUSE CANCELED, OFFER ACCEPTED. The main level boasts a well-laid, spacious layout, abound with classic finishes and contemporary charm. A large kitchen presents an abundance of cabinet storage, stainless steel appliances, gas cooking and is centrally located between the dining room, living room and main level half bath - perfect for entertaining. The living room offers a bright and airy space with gleaming hardwood floors, 8 1/2 ft ceilings and captures plenty of natural sunlight! Three gracious bedrooms and a full tiled bathroom complete the second level. Travel outdoors and relish in a fully enclosed patio area and detached garage, or enjoy a relaxing afternoon on your farmer's porch. A commuter's dream, this home ideally located just 1/2 a mile away from Beverly Depot Train Station and minutes to Rt. 128. Close proximity to shopping, restaurants and all that Beverly has to offer!
Location
State MA
County Essex
Zoning R6
Direction Porter to Linden to Jasper
Rooms
Basement Full, Unfinished
Primary Bedroom Level Second
Dining Room Closet, Flooring - Hardwood, Window(s) - Picture, Open Floorplan, Recessed Lighting
Kitchen Flooring - Hardwood, Window(s) - Picture, Countertops - Stone/Granite/Solid, Recessed Lighting, Stainless Steel Appliances, Gas Stove, Peninsula
Interior
Interior Features Internet Available - Unknown
Heating Steam, Natural Gas
Cooling None
Flooring Tile, Carpet, Hardwood
Appliance Range, Dishwasher, Disposal, Microwave, Refrigerator, Washer, Dryer, Gas Water Heater, Plumbed For Ice Maker, Utility Connections for Gas Range, Utility Connections for Gas Oven, Utility Connections for Gas Dryer
Laundry Washer Hookup
Exterior
Exterior Feature Rain Gutters, Decorative Lighting
Garage Spaces 1.0
Fence Fenced/Enclosed, Fenced
Community Features Public Transportation, Shopping, Park, Walk/Jog Trails, Medical Facility, Laundromat, Bike Path, Highway Access, House of Worship, Public School, T-Station
Utilities Available for Gas Range, for Gas Oven, for Gas Dryer, Washer Hookup, Icemaker Connection
Waterfront Description Beach Front, 3/10 to 1/2 Mile To Beach
View Y/N Yes
View Scenic View(s)
Roof Type Shingle
Total Parking Spaces 2
Garage Yes
Building
Foundation Stone
Sewer Public Sewer
Water Public
Architectural Style Colonial
Schools
Elementary Schools Cove
Middle Schools Briscoe
High Schools Beverly
Read Less
Want to know what your home might be worth? Contact us for a FREE valuation!

Our team is ready to help you sell your home for the highest possible price ASAP
Bought with Matt Bernard • Cameron Real Estate Group





