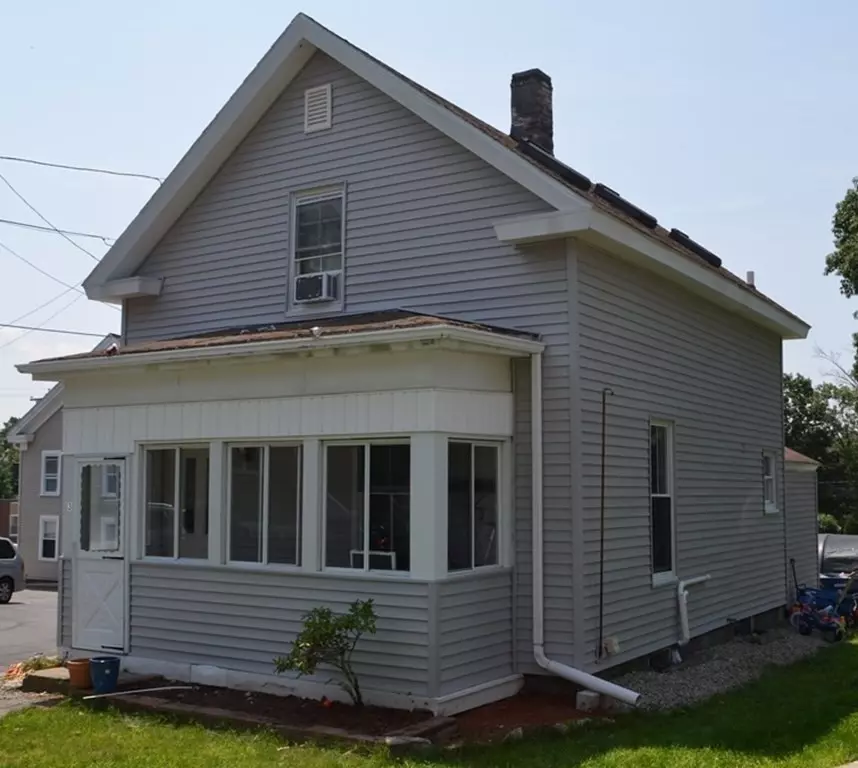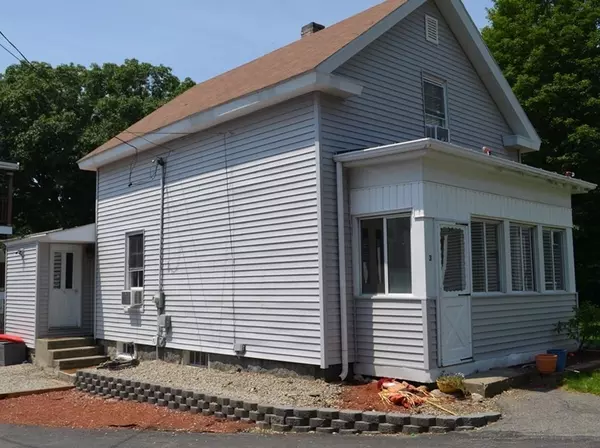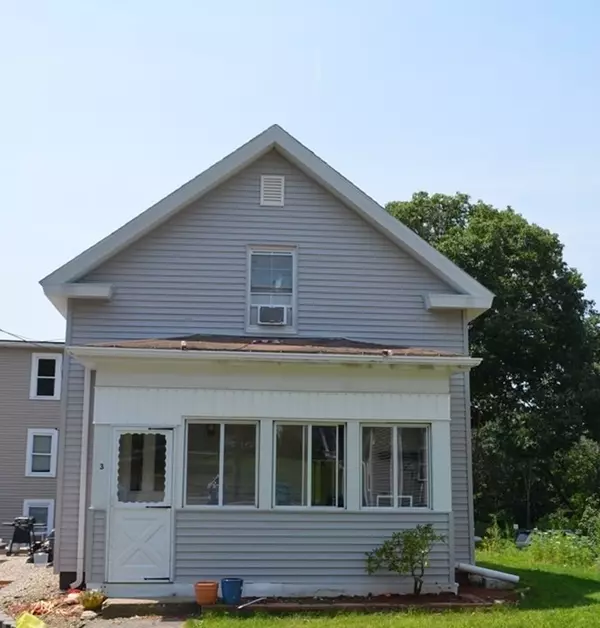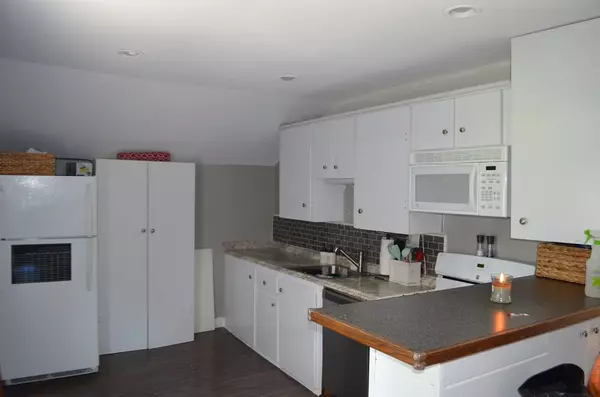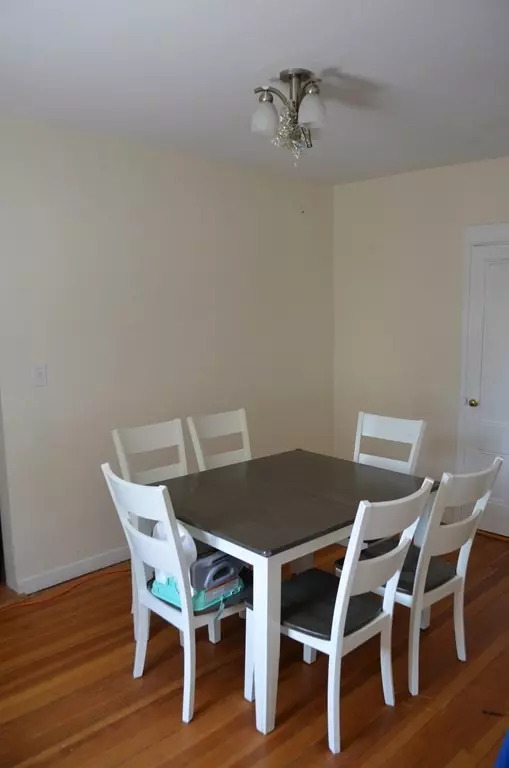$287,000
$249,900
14.8%For more information regarding the value of a property, please contact us for a free consultation.
3 Driscoll Ln Upton, MA 01568
2 Beds
1 Bath
1,058 SqFt
Key Details
Sold Price $287,000
Property Type Single Family Home
Sub Type Single Family Residence
Listing Status Sold
Purchase Type For Sale
Square Footage 1,058 sqft
Price per Sqft $271
MLS Listing ID 72872742
Sold Date 09/09/21
Style Colonial
Bedrooms 2
Full Baths 1
Year Built 1890
Annual Tax Amount $3,331
Tax Year 2021
Lot Size 4,791 Sqft
Acres 0.11
Property Description
Perfect home for the first time home buyer looking to get into an updated home for less than the price of most condos or homes in the area or investor that is looking for a rental property in a quick stroll to town location & move-in condition. This charming village colonial offers and enclosed front sun porch & an enclosed back entrance/ Mud room. Very economical home with a new gas heating system, public water & sewer. Lovely family room & dining room with recessed lights large windows, gorgeous hardwood floors, high ceilings throughout, along with an updated kitchen & bath. Originally a 3 bedroom home but the previous owners took down a wall to make the master bedroom larger & added a walk-in closet & two skylights, wide pine floors, recessed lights & large window. Second bedroom has a skylight, wide pine floors, recessed lights, large closet with built-ins & large windows. Convenient stroll to downtown, coffee shop, library, Heritage Park, Pratts Pond & more. Close to major routes!
Location
State MA
County Worcester
Zoning SFR
Direction Main St to Driscoll Lane- Driveway is before new condos on Centennial & take a right in back of home
Rooms
Family Room Flooring - Hardwood, Window(s) - Picture
Basement Full
Primary Bedroom Level Second
Dining Room Flooring - Hardwood, Recessed Lighting
Kitchen Flooring - Laminate, Window(s) - Picture, Breakfast Bar / Nook, Exterior Access, Recessed Lighting
Interior
Heating Baseboard
Cooling None
Flooring Tile, Laminate, Hardwood
Appliance Range, Refrigerator, Washer, Dryer, Gas Water Heater, Utility Connections for Gas Range, Utility Connections for Electric Dryer
Laundry In Basement, Washer Hookup
Exterior
Community Features Shopping, Walk/Jog Trails, Golf, Medical Facility, Laundromat, Highway Access, House of Worship
Utilities Available for Gas Range, for Electric Dryer, Washer Hookup
Roof Type Shingle
Total Parking Spaces 6
Garage No
Building
Foundation Stone
Sewer Public Sewer
Water Public
Read Less
Want to know what your home might be worth? Contact us for a FREE valuation!

Our team is ready to help you sell your home for the highest possible price ASAP
Bought with Bonnie Narcisi • The LUX Group


