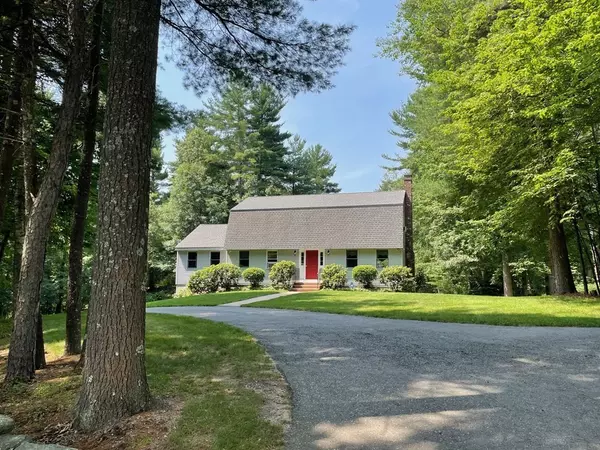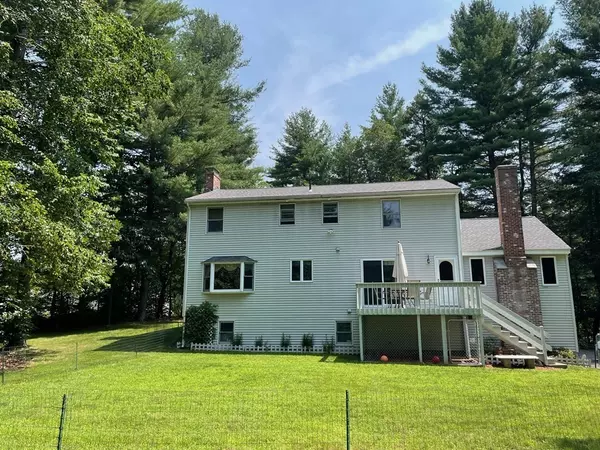$540,000
$499,999
8.0%For more information regarding the value of a property, please contact us for a free consultation.
183 Fairbanks St West Boylston, MA 01583
4 Beds
3 Baths
2,128 SqFt
Key Details
Sold Price $540,000
Property Type Single Family Home
Sub Type Single Family Residence
Listing Status Sold
Purchase Type For Sale
Square Footage 2,128 sqft
Price per Sqft $253
MLS Listing ID 72868196
Sold Date 09/09/21
Style Gambrel /Dutch
Bedrooms 4
Full Baths 3
Year Built 1993
Annual Tax Amount $7,437
Tax Year 2021
Lot Size 12.680 Acres
Acres 12.68
Property Sub-Type Single Family Residence
Property Description
OPEN HOUSES ON 7/24 AND 7/25 ARE CANCELED. Welcome to a rare opportunity to own 12+ acres nestled in a charming New England town. Enjoy a natural wooded setting of this Gambrel Colonial that features 4 bedrooms and 3 full baths. Enter the front door and find a beautifully tiled floor leading to an updated kitchen featuring European Appliances. Eat in the kitchen or dine in the large formal dining room featuring hardwood floors, a bay window and fireplace. The family room features hardwood floors, vaulted ceilings, second brick fireplace with pellet stove. On the 1st floor find a bedroom (currently den), full bath and washer/dryer for ultimate convenience. The 2nd floor offers an oversized master bedroom and its own bath. The 2nd floor also has 2 large bedrooms, and another full bath. This private property has endless possibilities for play areas, pools, trails and more.
Location
State MA
County Worcester
Zoning res
Direction Off route 12 West Boylston/Sterling line
Rooms
Basement Garage Access, Concrete, Unfinished
Primary Bedroom Level Second
Dining Room Ceiling Fan(s), Flooring - Hardwood, Window(s) - Bay/Bow/Box, Recessed Lighting
Kitchen Ceiling Fan(s), Closet, Closet/Cabinets - Custom Built, Flooring - Stone/Ceramic Tile, Dining Area, Countertops - Upgraded, Deck - Exterior, Dryer Hookup - Dual
Interior
Interior Features Internet Available - Broadband
Heating Baseboard, Oil
Cooling Window Unit(s)
Flooring Wood, Tile
Fireplaces Number 2
Fireplaces Type Dining Room
Appliance Range, Dishwasher, Refrigerator, ENERGY STAR Qualified Refrigerator, ENERGY STAR Qualified Dishwasher, Range - ENERGY STAR, Oil Water Heater, Utility Connections for Electric Range, Utility Connections for Electric Oven, Utility Connections for Electric Dryer
Laundry Pantry, First Floor
Exterior
Exterior Feature Horses Permitted
Garage Spaces 2.0
Community Features Stable(s), Conservation Area, Highway Access, House of Worship, Public School
Utilities Available for Electric Range, for Electric Oven, for Electric Dryer
Roof Type Shingle
Total Parking Spaces 6
Garage Yes
Building
Lot Description Wooded, Sloped
Foundation Concrete Perimeter
Sewer Private Sewer
Water Public
Architectural Style Gambrel /Dutch
Schools
Elementary Schools Major Edwards
Middle Schools Wb Ms
High Schools Wb High School
Read Less
Want to know what your home might be worth? Contact us for a FREE valuation!

Our team is ready to help you sell your home for the highest possible price ASAP
Bought with Mark Kosa • Lassen Realty, LLC






