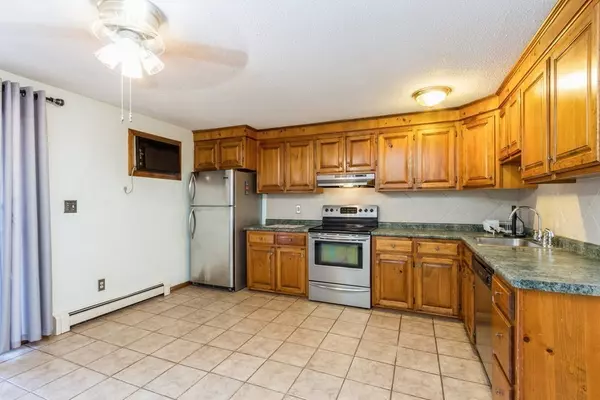$250,000
$265,000
5.7%For more information regarding the value of a property, please contact us for a free consultation.
8 Robins Street #8 East Bridgewater, MA 02333
2 Beds
1.5 Baths
1,152 SqFt
Key Details
Sold Price $250,000
Property Type Condo
Sub Type Condominium
Listing Status Sold
Purchase Type For Sale
Square Footage 1,152 sqft
Price per Sqft $217
MLS Listing ID 72861017
Sold Date 09/08/21
Bedrooms 2
Full Baths 1
Half Baths 1
HOA Fees $375/mo
HOA Y/N true
Year Built 1984
Annual Tax Amount $3,438
Tax Year 2021
Property Sub-Type Condominium
Property Description
Well maintained TWO-BEDROOM CONDO at Pomponoho Pines Condominium Complex! Featuring Two Levels of over 1,000 SF of Living space, plus an additional lower-level finished space with approximately 300 SF of space. FIRST FLOOR includes a living room with HARDWOOD floors, large eat-in style kitchen with lots of cabinet space, access to rear deck and half bathroom for convenience. SECOND FLOOR offers TWO Bedrooms and full bathroom. Access to walk up attic space that is unfinished, but provides additional storage space. Lower Level in finished space that features a wood stove and laundry room access. Unit offers 2 deeded parking space. This condo is convenient to area amenities, including shopping, schools, downtown restaurants and route 104 and 106. Monthly condo fees include Master Insurance, exterior maintenance, landscaping, snow removal, management fee. Don't let this slip away!
Location
State MA
County Plymouth
Zoning R
Direction Washington Street and left onto Plymouth Street then onto Robins Street, Follow GPS
Rooms
Family Room Wood / Coal / Pellet Stove, Flooring - Laminate, High Speed Internet Hookup, Open Floorplan
Primary Bedroom Level Second
Kitchen Ceiling Fan(s), Flooring - Stone/Ceramic Tile, Dining Area, Balcony / Deck, Deck - Exterior
Interior
Heating Central
Cooling Wall Unit(s)
Flooring Wood, Tile
Appliance Range, Dishwasher, Refrigerator, Washer, Oil Water Heater, Utility Connections for Electric Range, Utility Connections for Electric Dryer
Laundry Washer Hookup, In Basement, In Unit
Exterior
Community Features Shopping
Utilities Available for Electric Range, for Electric Dryer, Washer Hookup
Waterfront Description Beach Front, Lake/Pond
Roof Type Shingle
Total Parking Spaces 2
Garage No
Building
Story 2
Sewer Private Sewer
Water Public
Schools
Elementary Schools Central
Middle Schools Gordon
High Schools E. Bridgewater
Others
Senior Community false
Read Less
Want to know what your home might be worth? Contact us for a FREE valuation!

Our team is ready to help you sell your home for the highest possible price ASAP
Bought with Edward Carbone • Leading Edge Real Estate





