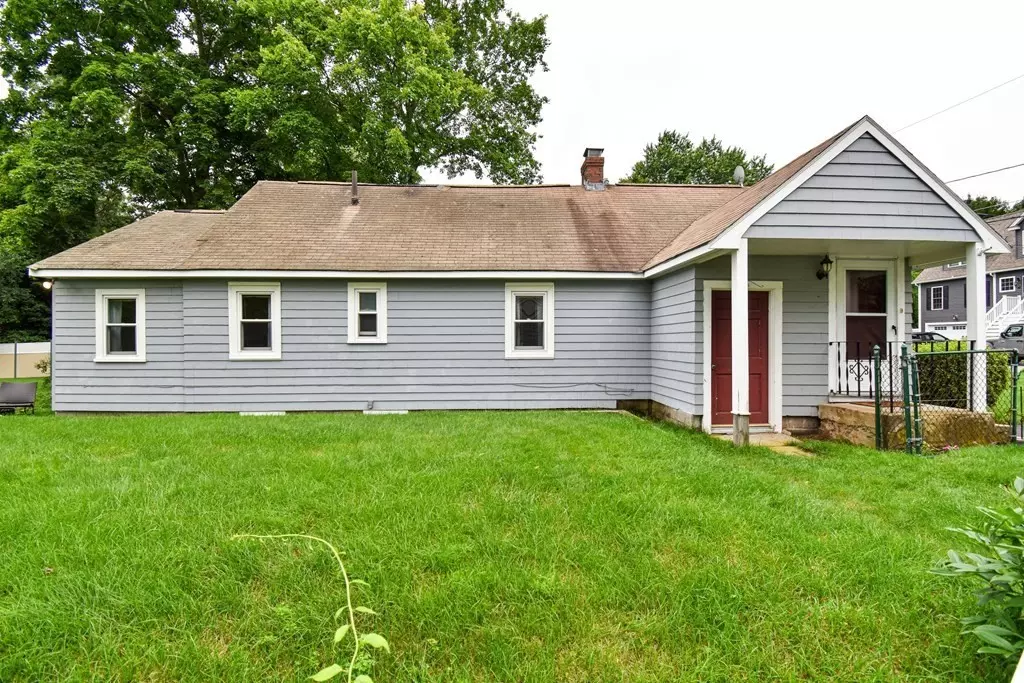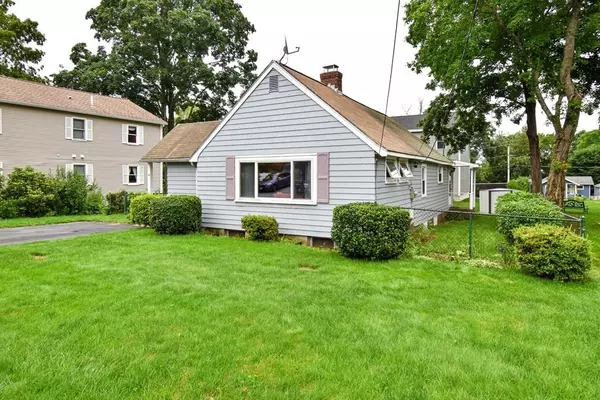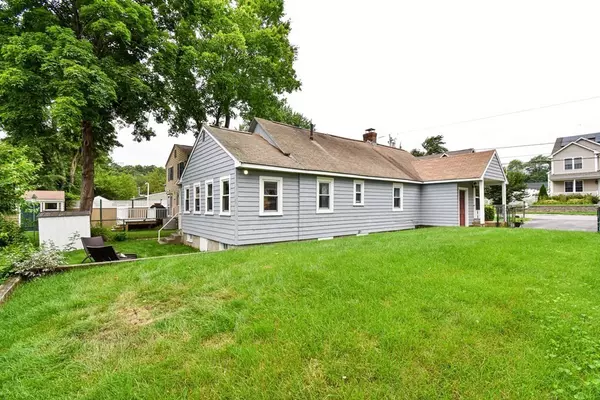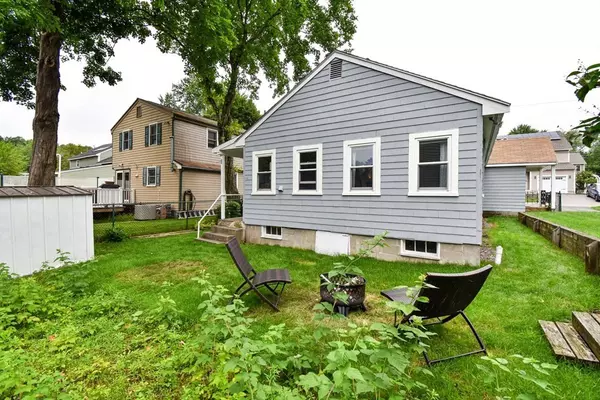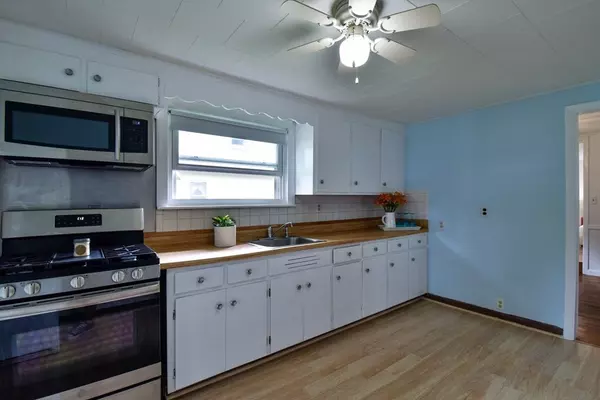$399,800
$410,000
2.5%For more information regarding the value of a property, please contact us for a free consultation.
14 Lincoln Dr Littleton, MA 01460
2 Beds
1 Bath
1,084 SqFt
Key Details
Sold Price $399,800
Property Type Single Family Home
Sub Type Single Family Residence
Listing Status Sold
Purchase Type For Sale
Square Footage 1,084 sqft
Price per Sqft $368
Subdivision Long Lake
MLS Listing ID 72868267
Sold Date 09/15/21
Style Ranch
Bedrooms 2
Full Baths 1
Year Built 1950
Annual Tax Amount $4,975
Tax Year 2021
Lot Size 5,227 Sqft
Acres 0.12
Property Sub-Type Single Family Residence
Property Description
TEMP Withdrawn while we review offers. "Lake Life " calling you? This home in the coveted Long Lake neighborhood offers 4 season lake house fun yet is close to Littleton center and New " The Point" dining, shopping and theater. Top rated schools and recreation make Littleton a top place to live for all ages. This home has been lovingly maintained with many updates done by the present owner. Yard is professionally landscaped with plenty of room to garden, play lawn games, dine alfresco or enjoy star gazing. Enjoy reading a good book in front of a crackling fire or enjoy working from home bathed in sunshine pouring in the large bay window. Hardwoods are throughout the home. Home has Gas Heat & hot water and was insulated by MA Save. But wait! There is more ..... New Windows, Stainless Stove & 300 CFM FAN/Microwave plus an updated tile bath. Kitchen is huge and opens to a Mud room/laundry area. Home is now Vacant and Ready for to Enjoy! " Don't Worry - Be Happy" at 14 Lincoln Drive
Location
State MA
County Middlesex
Area Littleton Common
Zoning R
Direction Goldsmith to Lincoln
Rooms
Basement Partial
Primary Bedroom Level First
Dining Room Flooring - Hardwood
Interior
Heating Forced Air
Cooling Window Unit(s)
Flooring Wood, Tile
Fireplaces Number 1
Fireplaces Type Living Room
Appliance Range, Microwave, Refrigerator, Washer, Dryer, Gas Water Heater
Laundry First Floor
Exterior
Community Features Shopping, Park, Golf, Medical Facility, Bike Path, Conservation Area, Highway Access, Public School
Waterfront Description Beach Front, Lake/Pond, Walk to, 0 to 1/10 Mile To Beach, Beach Ownership(Public)
Roof Type Shingle
Total Parking Spaces 4
Garage No
Building
Lot Description Level
Foundation Other
Sewer Private Sewer
Water Public
Architectural Style Ranch
Others
Acceptable Financing Contract
Listing Terms Contract
Read Less
Want to know what your home might be worth? Contact us for a FREE valuation!

Our team is ready to help you sell your home for the highest possible price ASAP
Bought with MJT Boston Group • Keller Williams Realty North Central


