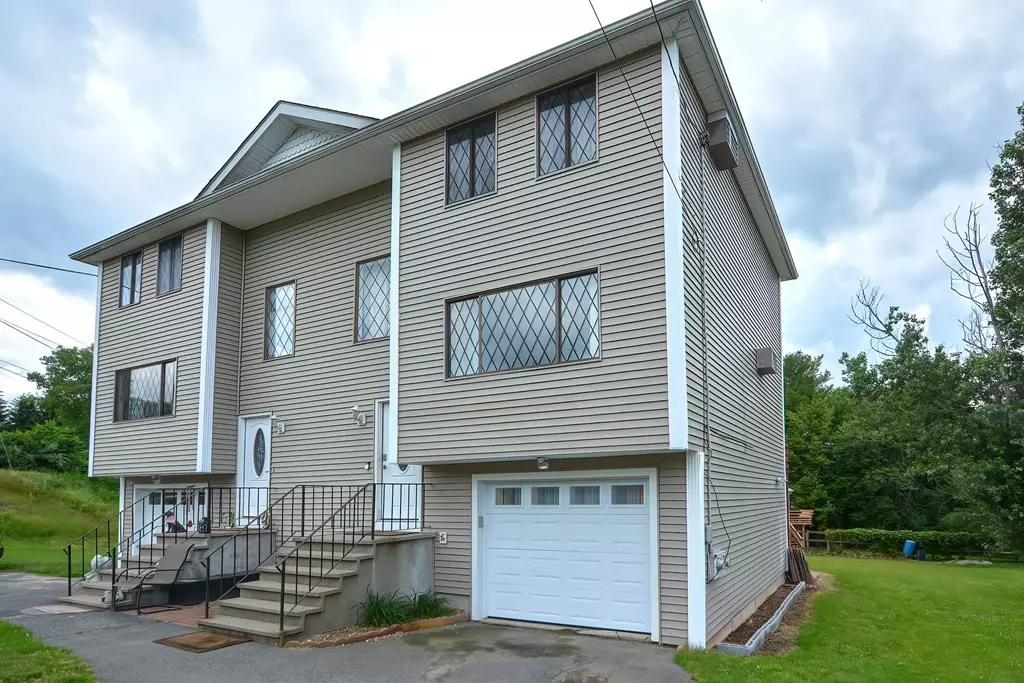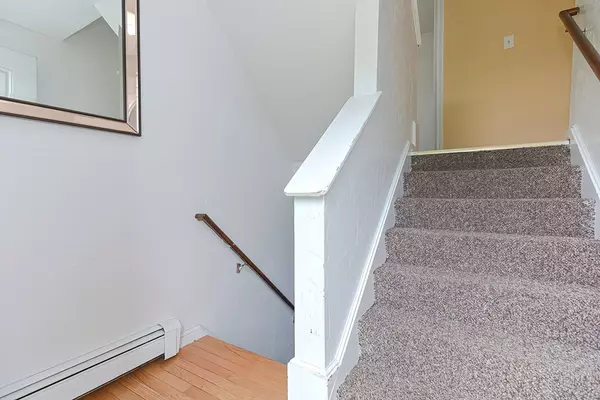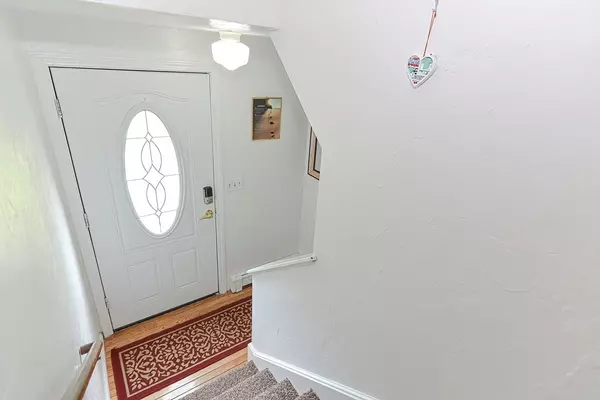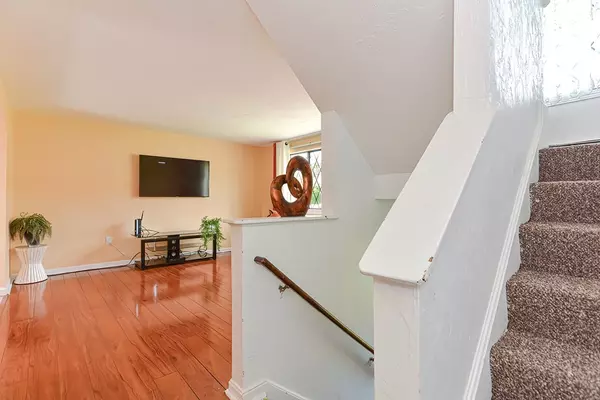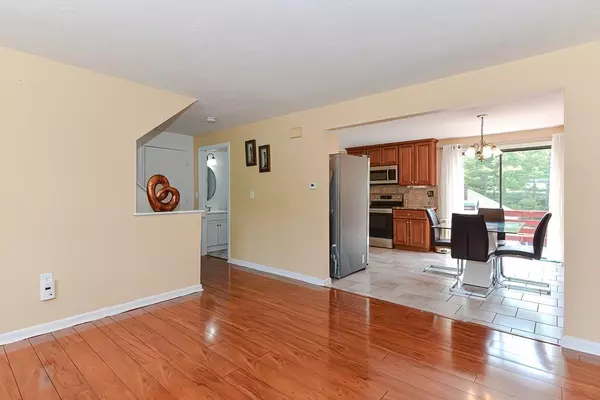$322,000
$309,900
3.9%For more information regarding the value of a property, please contact us for a free consultation.
196 West St #196 Hopedale, MA 01747
3 Beds
2.5 Baths
1,218 SqFt
Key Details
Sold Price $322,000
Property Type Single Family Home
Sub Type Single Family Residence
Listing Status Sold
Purchase Type For Sale
Square Footage 1,218 sqft
Price per Sqft $264
MLS Listing ID 72867487
Sold Date 09/16/21
Bedrooms 3
Full Baths 2
Half Baths 1
HOA Fees $57/ann
HOA Y/N true
Year Built 1983
Annual Tax Amount $4,564
Tax Year 2021
Property Description
~~Open House CANCELED~~Conveniently located Townhome Condo/Half Duplex in Hopedale ~ Perfect for the growing family, home schooling or working from home ~ Newer kitchen cabinets with granite counters ~ Living room opens into dining area with slider leading out to private deck overlooking level back yard ~ Laundry (washer and dryer included) and half bath finish off the first floor ~ The second floor offers three bedrooms and full bath ~ Finished walkout basement currently used as a fourth bedroom would be a great place for a home school/office ~ Minutes to Milford Hospital, Franklin "T", Rtes 140,16 and 495 ~ Time to take advantage of the low rates ~ Please wear mask inside home ~
Location
State MA
County Worcester
Zoning RA
Direction Look for #196 on mailbox. GPS is NOT correct.
Rooms
Basement Full, Partially Finished, Walk-Out Access, Interior Entry
Primary Bedroom Level Second
Dining Room Deck - Exterior, Exterior Access, Open Floorplan, Slider, Lighting - Overhead
Kitchen Flooring - Stone/Ceramic Tile, Pantry, Countertops - Stone/Granite/Solid, Cabinets - Upgraded
Interior
Interior Features Closet, Home Office-Separate Entry
Heating Baseboard, Oil
Cooling Wall Unit(s)
Flooring Tile, Vinyl, Carpet
Appliance Range, Dishwasher, Microwave, Refrigerator, Washer, Dryer, Utility Connections for Electric Range, Utility Connections for Electric Dryer
Laundry Bathroom - Half, Electric Dryer Hookup, Washer Hookup, First Floor
Exterior
Community Features Shopping, Park, Walk/Jog Trails, Stable(s), Golf, Medical Facility, Bike Path, Conservation Area, Highway Access, House of Worship, Private School, Public School, T-Station, University
Utilities Available for Electric Range, for Electric Dryer, Washer Hookup
Waterfront false
Roof Type Shingle
Total Parking Spaces 4
Garage No
Building
Foundation Concrete Perimeter
Sewer Public Sewer
Water Public
Read Less
Want to know what your home might be worth? Contact us for a FREE valuation!

Our team is ready to help you sell your home for the highest possible price ASAP
Bought with Joanne Fontaine • RE/MAX Executive Realty


