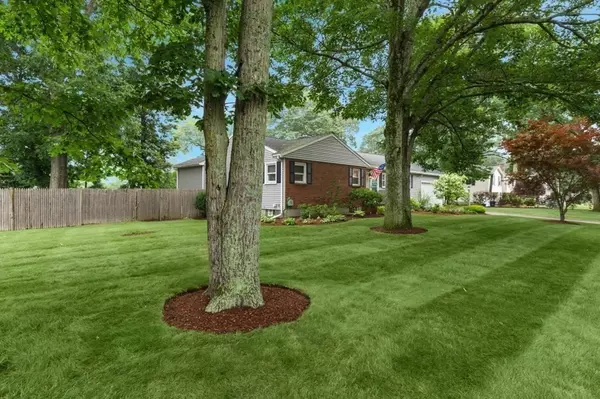$640,000
$494,500
29.4%For more information regarding the value of a property, please contact us for a free consultation.
1 Sunset Drive Medway, MA 02053
3 Beds
2.5 Baths
2,200 SqFt
Key Details
Sold Price $640,000
Property Type Single Family Home
Sub Type Single Family Residence
Listing Status Sold
Purchase Type For Sale
Square Footage 2,200 sqft
Price per Sqft $290
MLS Listing ID 72869850
Sold Date 09/14/21
Style Ranch
Bedrooms 3
Full Baths 2
Half Baths 1
HOA Y/N false
Year Built 1960
Annual Tax Amount $7,307
Tax Year 2021
Lot Size 0.500 Acres
Acres 0.5
Property Sub-Type Single Family Residence
Property Description
Beautiful gardens surround this oversized ranch located in a desirable Medway neighborhood. Welcome guests into the spacious foyer. Large vaulted family room offers beamed ceilings,hardwood floors, wrap around windows and slider out to relax on the spacious deck to listen to birdsong + admire the colors of the gardens! Take a dip in the heated, salt water pool w/beautiful custom deck. White kitchen cabinets w/black leathered granite and loads of cabinet+counter space. Living room bathed in sunlight also offers hardwood floors, large custom fireplace w/stone hearth and open to the dining room area. A "Master Bedroom Wing" has a separate hallway that leads to the large master bath+spacious master bedroom w/vaulted ceilings. Newly renovated full guest bath + additional bedrooms complete the main floor. The basement offers additional space w/a multi-purpose bonus room for office or den fireplace and newly updated luxury tile flooring. Fenced level yard/Oversized Garage- Fantastic Location!
Location
State MA
County Norfolk
Zoning ARII
Direction Lovering to Sunset
Rooms
Family Room Beamed Ceilings, Vaulted Ceiling(s), Deck - Exterior, Exterior Access, Slider
Basement Full, Partially Finished
Primary Bedroom Level First
Dining Room Flooring - Hardwood, French Doors
Kitchen Dining Area, Pantry, Countertops - Stone/Granite/Solid, Recessed Lighting
Interior
Interior Features Entrance Foyer, Bonus Room
Heating Central, Baseboard, Electric Baseboard, Oil, Fireplace
Cooling None
Flooring Tile, Hardwood, Other, Flooring - Hardwood
Fireplaces Number 2
Fireplaces Type Living Room
Appliance Range, Dishwasher, Refrigerator, Washer, Dryer
Laundry In Basement
Exterior
Exterior Feature Deck, Patio, Pool - Inground, Pool - Inground Heated, Storage, Professional Landscaping, Fenced Yard, Garden
Garage Spaces 1.0
Fence Fenced/Enclosed, Fenced
Pool In Ground, Pool - Inground Heated
Community Features Shopping, Pool, Tennis Court(s), Park, Walk/Jog Trails, Stable(s), Golf, Bike Path, Conservation Area, Highway Access
Roof Type Shingle
Total Parking Spaces 5
Garage Yes
Private Pool true
Building
Lot Description Corner Lot, Level
Foundation Concrete Perimeter
Sewer Public Sewer
Water Public
Architectural Style Ranch
Others
Senior Community false
Read Less
Want to know what your home might be worth? Contact us for a FREE valuation!

Our team is ready to help you sell your home for the highest possible price ASAP
Bought with Candice Beecher • Berkshire Hathaway HomeServices Page Realty





