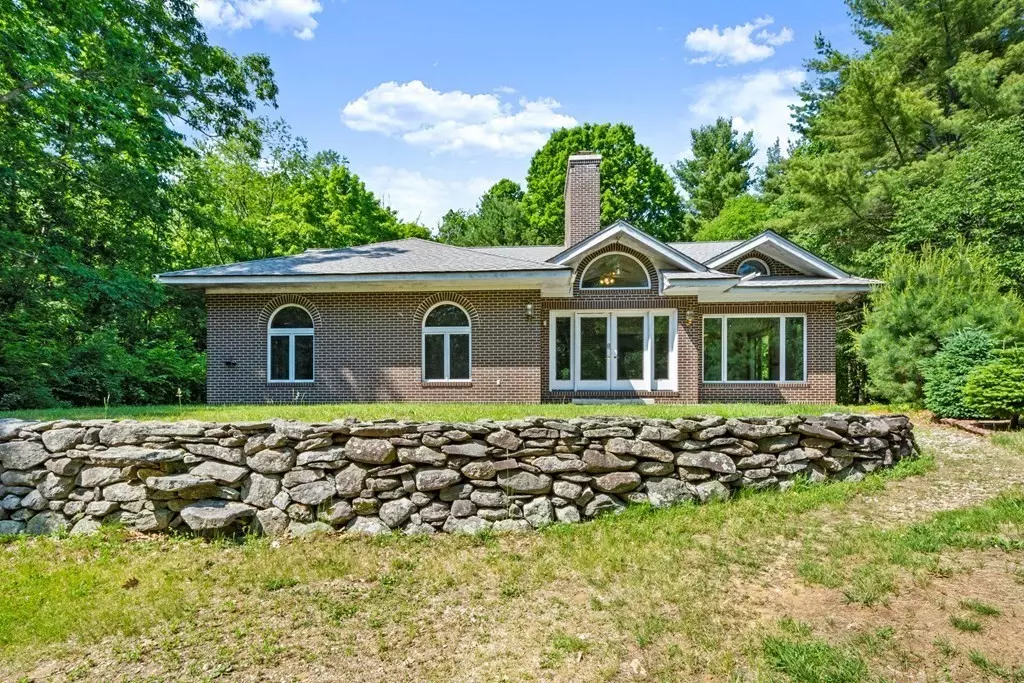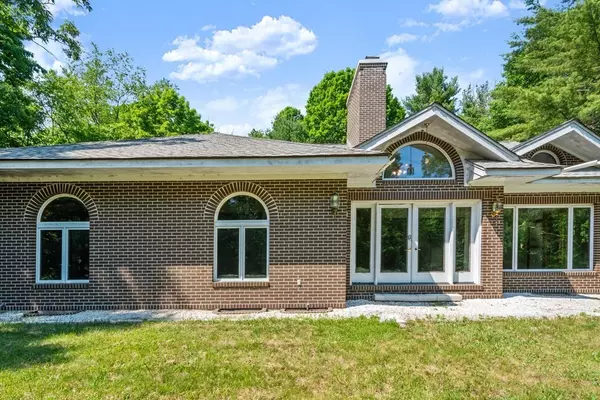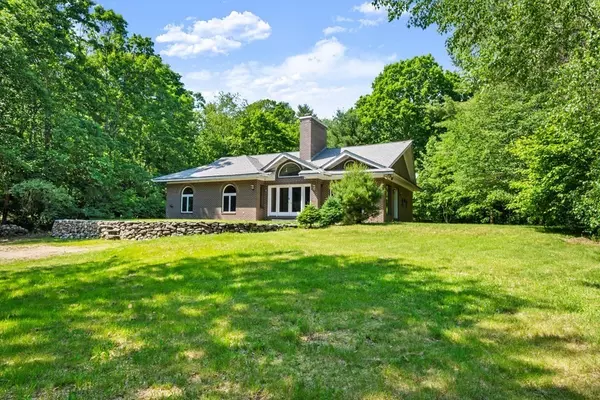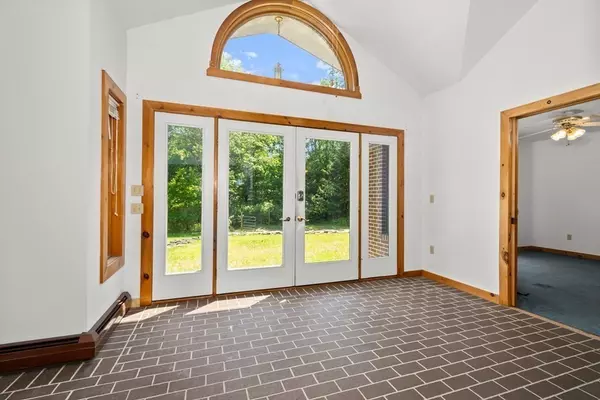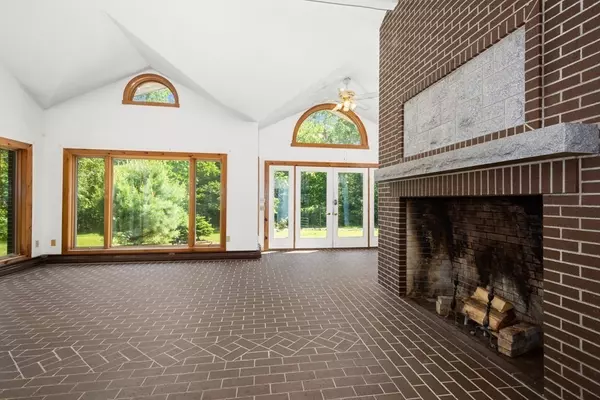$410,000
$399,900
2.5%For more information regarding the value of a property, please contact us for a free consultation.
697 Lower Rd Hardwick, MA 01031
4 Beds
2 Baths
2,026 SqFt
Key Details
Sold Price $410,000
Property Type Single Family Home
Sub Type Single Family Residence
Listing Status Sold
Purchase Type For Sale
Square Footage 2,026 sqft
Price per Sqft $202
MLS Listing ID 72845298
Sold Date 09/17/21
Style Ranch
Bedrooms 4
Full Baths 2
HOA Y/N false
Year Built 1989
Annual Tax Amount $4,250
Tax Year 2021
Lot Size 1.870 Acres
Acres 1.87
Property Sub-Type Single Family Residence
Property Description
Welcome to Hardwick, one of the most picturesque towns in Central MA. Privacy awaits as you drive up the road to uncover this custom-built "passive-solar" brick Ranch home set on 1.87 acres. The well designed 2000+ sq. ft. home offers 4 bedrooms and 2 baths. As you enter the vaulted front foyer you immediately get the sense of space. This continues through the open concept LR and kitchen. It's flooded with natural light from the 6' contemporary windows and skylights. The LR is adorned with a 4'x6' hearth with a granite mantle. Gather around the breakfast bar and enjoy your eat-in kitchen. The brick flooring throughout this space keeps it cool in summer and warm in winter. The master bath is equipped with a jetted tub to relax in after a long day. Walk through the pocket door into your MB that includes a walk-in closet. The remaining 3 bedrooms complete the first level. Finish off the 1900+ sq. ft basement for extra living space.
Location
State MA
County Worcester
Area Gilbertville
Zoning Res
Direction Rte 32
Rooms
Basement Full, Interior Entry, Bulkhead, Concrete, Unfinished
Primary Bedroom Level Main
Main Level Bedrooms 2
Kitchen Bathroom - Full, Skylight, Vaulted Ceiling(s), Flooring - Stone/Ceramic Tile, Dining Area, Pantry, Countertops - Stone/Granite/Solid, Countertops - Upgraded, French Doors, Kitchen Island, Breakfast Bar / Nook, Exterior Access, Open Floorplan, Recessed Lighting
Interior
Interior Features Internet Available - Unknown, Other
Heating Baseboard, Oil, Passive Solar, Wood Stove
Cooling None, Passive Cooling, Whole House Fan
Flooring Wood, Tile, Carpet, Pine, Other
Fireplaces Number 1
Fireplaces Type Living Room
Appliance Range, Range Hood, Oil Water Heater, Utility Connections for Electric Range, Utility Connections for Electric Oven, Utility Connections for Electric Dryer
Laundry Electric Dryer Hookup, Washer Hookup, First Floor
Exterior
Exterior Feature Rain Gutters, Stone Wall
Community Features Shopping, Park, Walk/Jog Trails, Stable(s), Conservation Area, House of Worship, Private School, Public School
Utilities Available for Electric Range, for Electric Oven, for Electric Dryer, Washer Hookup
Roof Type Shingle
Total Parking Spaces 6
Garage No
Building
Lot Description Wooded
Foundation Concrete Perimeter
Sewer Inspection Required for Sale, Private Sewer
Water Private
Architectural Style Ranch
Read Less
Want to know what your home might be worth? Contact us for a FREE valuation!

Our team is ready to help you sell your home for the highest possible price ASAP
Bought with Ji Su • East West Real Estate, LLC


