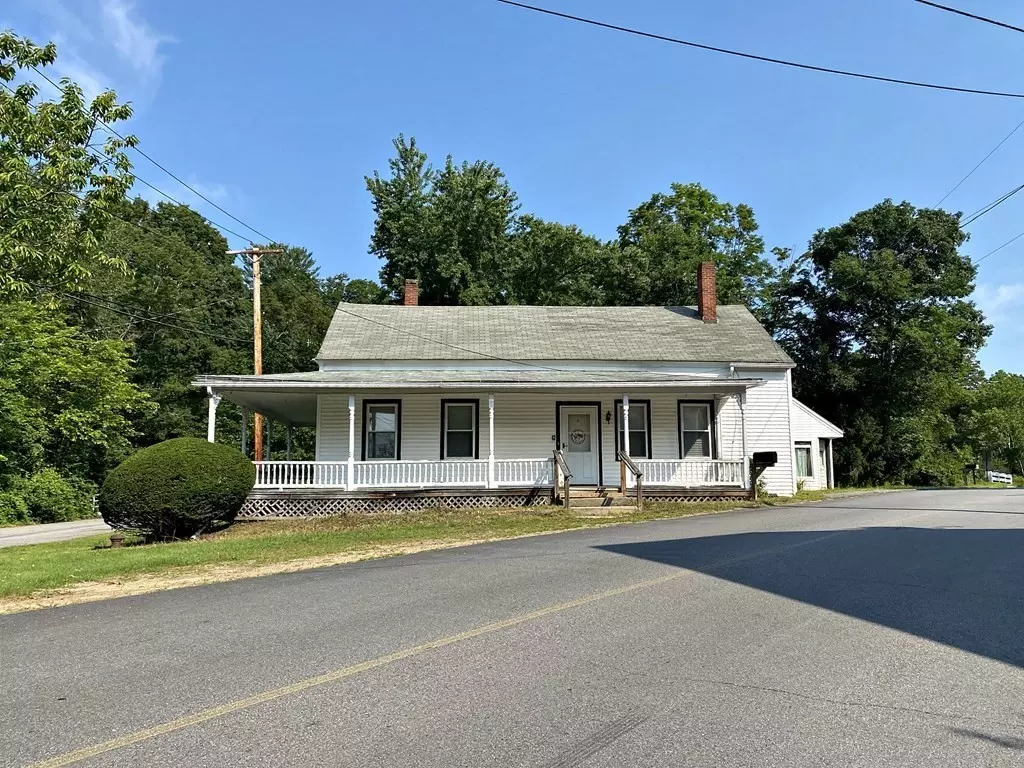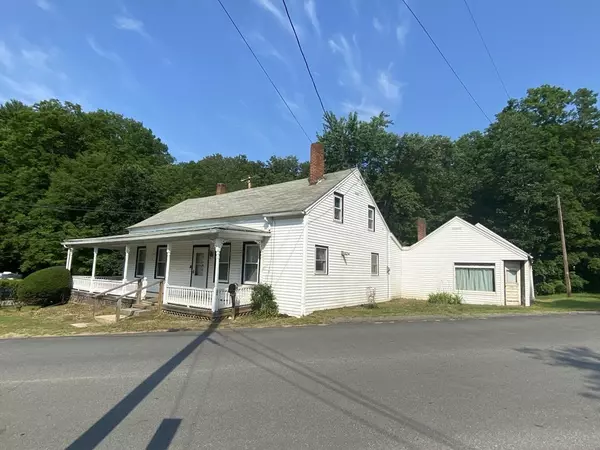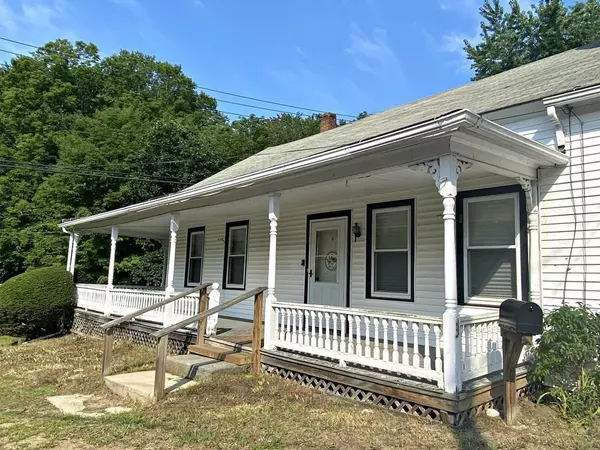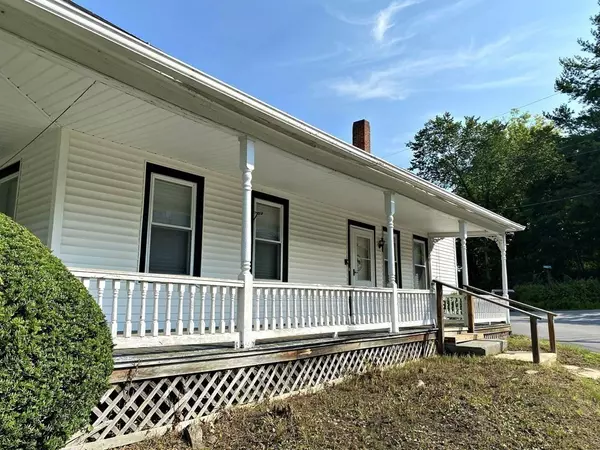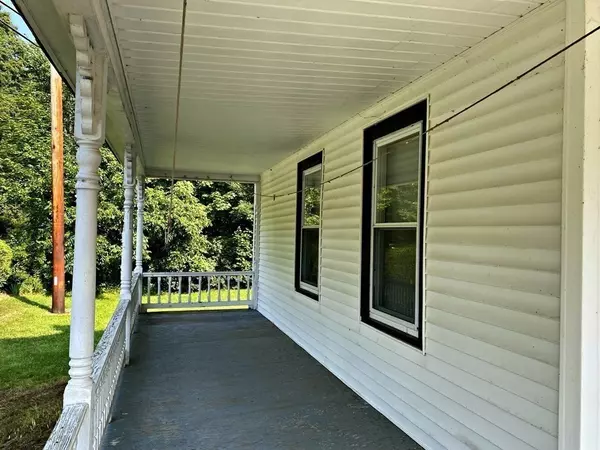$150,000
$150,000
For more information regarding the value of a property, please contact us for a free consultation.
1360 Barre Rd Hardwick, MA 01037
4 Beds
1.5 Baths
1,555 SqFt
Key Details
Sold Price $150,000
Property Type Single Family Home
Sub Type Single Family Residence
Listing Status Sold
Purchase Type For Sale
Square Footage 1,555 sqft
Price per Sqft $96
MLS Listing ID 72870497
Sold Date 09/20/21
Style Cape
Bedrooms 4
Full Baths 1
Half Baths 1
HOA Y/N false
Year Built 1780
Annual Tax Amount $2,105
Tax Year 2021
Lot Size 0.500 Acres
Acres 0.5
Property Sub-Type Single Family Residence
Property Description
To own a piece of history and restore it to make it your masterpiece is a great mission. If this home could talk, it would speak of happy memories and laughter-filled days of children playing in the brook behind the house (Moose Brook Tributary). Now, you can walk your kayak across the street to the Old Furnace Boat Launch, and for hiking or runners - the Mass Central Rail Trail is just a little further. Hardwick is the quintessential small New England Town. Step inside to the charm and comfort of this 3 bedroom 1.5 bath home with great storage including pantries! On the first floor: kitchen, dining, den, living room and bedroom. Second floor has two more bedrooms plus a spillover space for those sleepovers - or more storage. Both second floor bedrooms have enormous closets and under-eaves storage. Also half bath here.. But wait - Take a walk back in time and step into the old country store & post office! There's just too much to list here. A must see - Call Today!
Location
State MA
County Worcester
Zoning res
Direction Just off the intersection of Lower Rd., (Rt 32), Hardwick Rd., & Barre Rd.
Rooms
Basement Full, Crawl Space, Interior Entry, Dirt Floor
Interior
Heating Baseboard, Natural Gas
Cooling None
Flooring Wood, Tile, Vinyl, Carpet
Appliance Range, Refrigerator, Washer, Dryer, Propane Water Heater, Tank Water Heater, Utility Connections for Gas Range, Utility Connections for Gas Oven, Utility Connections for Gas Dryer
Laundry Washer Hookup
Exterior
Utilities Available for Gas Range, for Gas Oven, for Gas Dryer, Washer Hookup
Waterfront Description Waterfront, Stream, Creek
Roof Type Shingle
Total Parking Spaces 5
Garage No
Building
Lot Description Corner Lot
Foundation Stone
Sewer Private Sewer
Water Private
Architectural Style Cape
Others
Senior Community false
Read Less
Want to know what your home might be worth? Contact us for a FREE valuation!

Our team is ready to help you sell your home for the highest possible price ASAP
Bought with Lana Kopsala • Coldwell Banker Realty - Leominster


