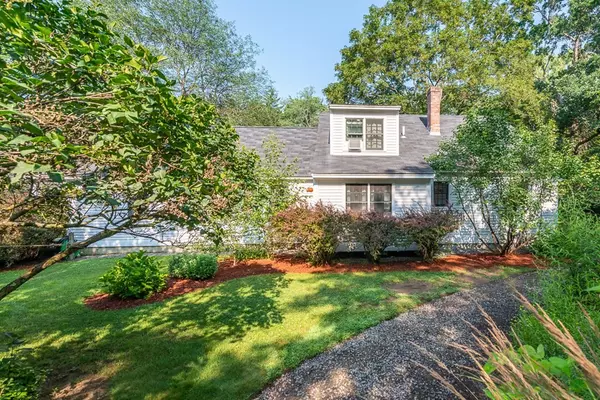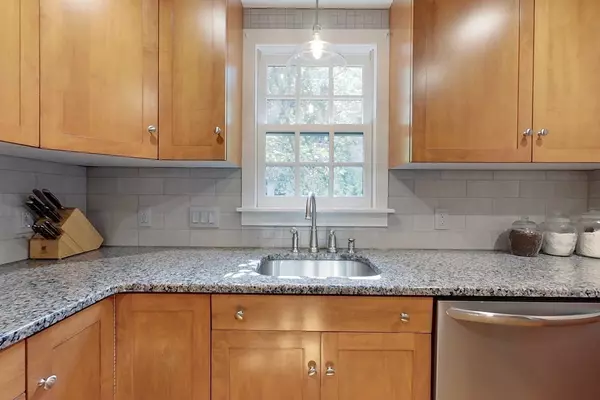$505,000
$459,000
10.0%For more information regarding the value of a property, please contact us for a free consultation.
19 Maple St Townsend, MA 01469
3 Beds
1.5 Baths
1,987 SqFt
Key Details
Sold Price $505,000
Property Type Single Family Home
Sub Type Single Family Residence
Listing Status Sold
Purchase Type For Sale
Square Footage 1,987 sqft
Price per Sqft $254
MLS Listing ID 72872624
Sold Date 09/22/21
Style Cape
Bedrooms 3
Full Baths 1
Half Baths 1
Year Built 1953
Annual Tax Amount $6,516
Tax Year 2021
Lot Size 3.000 Acres
Acres 3.0
Property Sub-Type Single Family Residence
Property Description
Surrounded by nature's beauty, find this meticulously maintained Cape set back on 3 private acres bursting w/ blooming gardens & lush landscaping. Just under 600 sq ft of open space greet you as you enter into the open concept Family Room accented w/ a wood burning stove. Hardwood floors flow throughout & into the quaint Living Room & Dining Room w/ open sights into the newly updated Kitchen. Completing the main floor is a Full Bath, Master BDRM & Mudroom. Upper level is split w/ 2 addt'l BDRMS w/ a ½ BA in between. A beautiful 650+ sq ft detached Garage w/ barn sliding doors & garage door sit beside the main entryway w/ ample storage space & possibilities in the lofted area above. Meander through the yard to find a 11x19 dedicated workshop space, patio area, farmers porch, addt'l shed & firepit set back. Plenty of storage space is also available in the basement. A home built for a workshop and/or car enthusiast, gardener, entertainer but most importantly an everyday lifestyle!
Location
State MA
County Middlesex
Zoning RA3
Direction Use GPS
Rooms
Basement Full, Crawl Space, Interior Entry, Bulkhead, Sump Pump, Concrete, Unfinished
Interior
Heating Baseboard, Hydro Air, Wood Stove
Cooling Window Unit(s), Other
Flooring Wood, Tile, Hardwood, Stone / Slate
Appliance Range, Microwave, Refrigerator, Washer, Dryer, Gas Water Heater, Tank Water Heater, Utility Connections for Gas Range, Utility Connections for Gas Oven, Utility Connections for Gas Dryer
Laundry Washer Hookup
Exterior
Exterior Feature Storage
Garage Spaces 2.0
Utilities Available for Gas Range, for Gas Oven, for Gas Dryer, Washer Hookup
Roof Type Shingle
Total Parking Spaces 7
Garage Yes
Building
Lot Description Wooded, Easements, Cleared, Level
Foundation Concrete Perimeter, Block
Sewer Private Sewer
Water Public
Architectural Style Cape
Read Less
Want to know what your home might be worth? Contact us for a FREE valuation!

Our team is ready to help you sell your home for the highest possible price ASAP
Bought with Ann Boucher • Keller Williams Realty Boston Northwest






