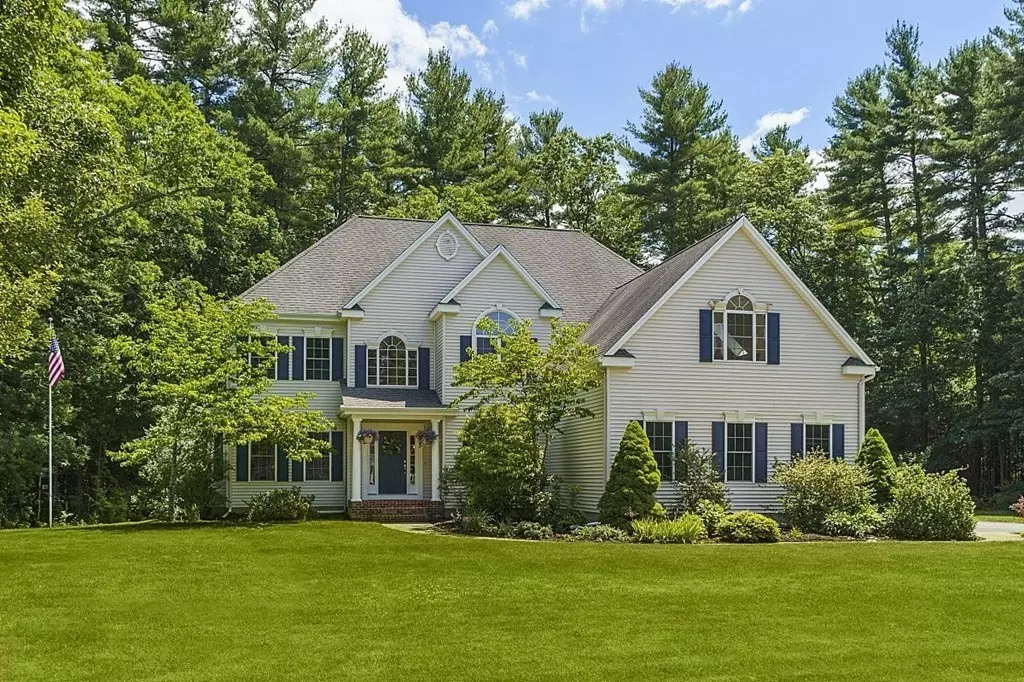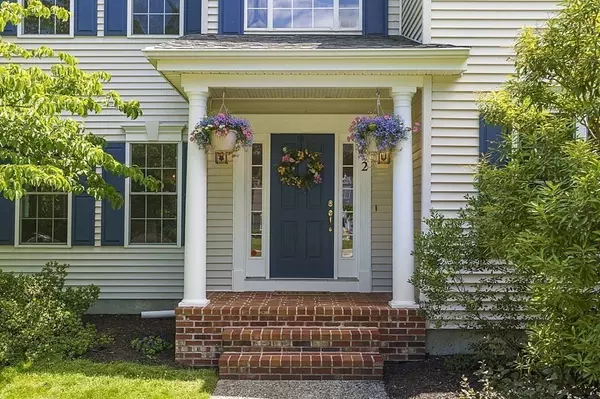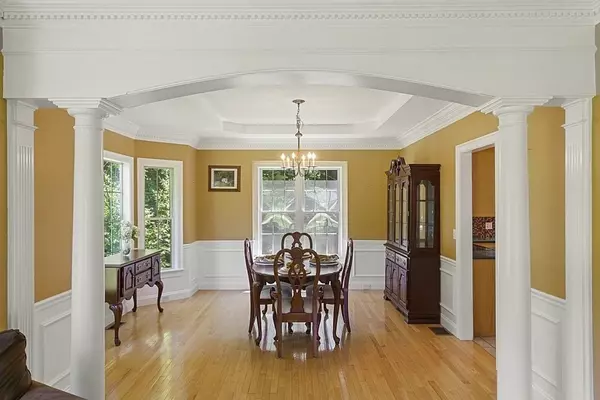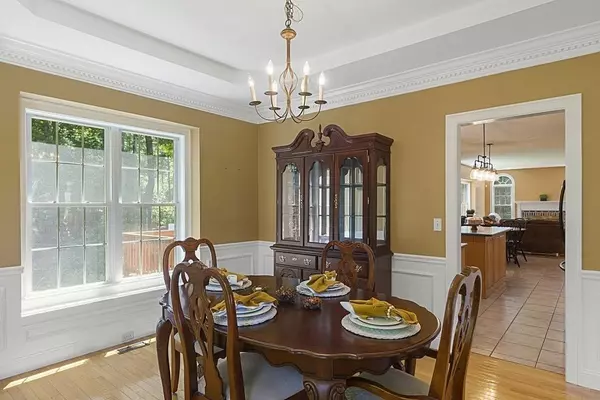$830,000
$828,000
0.2%For more information regarding the value of a property, please contact us for a free consultation.
2 Barbaras Path Upton, MA 01568
5 Beds
2.5 Baths
3,820 SqFt
Key Details
Sold Price $830,000
Property Type Single Family Home
Sub Type Single Family Residence
Listing Status Sold
Purchase Type For Sale
Square Footage 3,820 sqft
Price per Sqft $217
MLS Listing ID 72844843
Sold Date 09/24/21
Style Colonial
Bedrooms 5
Full Baths 2
Half Baths 1
HOA Fees $12/ann
HOA Y/N true
Year Built 2000
Annual Tax Amount $11,932
Tax Year 2021
Lot Size 2.230 Acres
Acres 2.23
Property Description
Open House Canceled. Seller's accepted an offer! Welcome to 2 Barbara’s Path in the beautiful RiverBend neighborhood! The huge master suite has a Jacuzzi / Whirlpool Soaking Tub, extra-large walk-in closet and two eaves for extra storage. With four additional bedrooms, this home can easily welcome and accommodate family members and friends for extended stays and holidays. A spacious eat-in kitchen flows into the family room that has a fireplace and pellet stove. The home also features a two story foyer, large downstairs office, cozy living room, dining room, and a three-season porch. A semi-finished basement and a huge walkup floored attic offer plenty of space to store your items. This home, located on a cul de sac with sidewalks, is perfect for strolling and biking. There are easy to hike paths in the nearby woods along the West River. Although it’s a country neighborhood, it is only 15 minutes away from Rts. 495 and the Mass Pike, with Worcester, Providence and Boston all 30-45 min
Location
State MA
County Worcester
Zoning 5
Direction Mendon Rd to W River to River Bend
Rooms
Family Room Wood / Coal / Pellet Stove, Flooring - Hardwood, Exterior Access, Open Floorplan, Recessed Lighting, Slider
Basement Full, Partially Finished, Concrete
Primary Bedroom Level Second
Dining Room Flooring - Hardwood, Wainscoting, Crown Molding
Kitchen Flooring - Stone/Ceramic Tile, Dining Area, Kitchen Island, Deck - Exterior, Exterior Access
Interior
Interior Features Ceiling Fan(s), Ceiling - Cathedral, Game Room, Home Office, Sun Room, Foyer
Heating Forced Air, Oil
Cooling Central Air
Flooring Carpet, Hardwood, Flooring - Wall to Wall Carpet, Flooring - Hardwood
Fireplaces Number 1
Fireplaces Type Family Room
Appliance Range, Dishwasher, Refrigerator, Oil Water Heater, Utility Connections for Electric Range, Utility Connections for Electric Dryer
Laundry Second Floor
Exterior
Exterior Feature Balcony / Deck, Rain Gutters, Professional Landscaping, Sprinkler System
Garage Spaces 3.0
Community Features Shopping, Park, Walk/Jog Trails, Stable(s), Golf, Public School
Utilities Available for Electric Range, for Electric Dryer
Waterfront Description Beach Front, Lake/Pond, 1 to 2 Mile To Beach, Beach Ownership(Public)
Roof Type Shingle
Total Parking Spaces 6
Garage Yes
Building
Lot Description Cul-De-Sac, Corner Lot, Wooded, Level
Foundation Concrete Perimeter
Sewer Private Sewer
Water Public
Schools
Elementary Schools Memorial
Middle Schools Miscoe Hill
High Schools Nipmuc/Or Bvt
Read Less
Want to know what your home might be worth? Contact us for a FREE valuation!

Our team is ready to help you sell your home for the highest possible price ASAP
Bought with Frank Sousa • Williams & Stuart Real Estate






