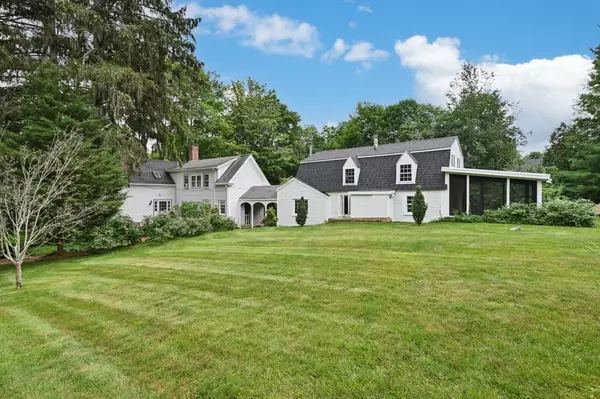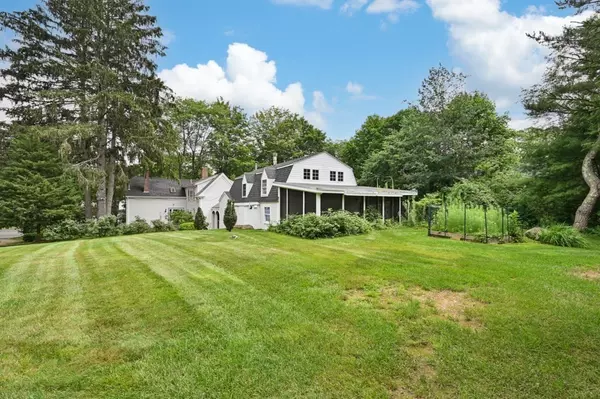$749,000
$825,000
9.2%For more information regarding the value of a property, please contact us for a free consultation.
14 Grapevine Road Wenham, MA 01984
3 Beds
2.5 Baths
1,718 SqFt
Key Details
Sold Price $749,000
Property Type Single Family Home
Sub Type Single Family Residence
Listing Status Sold
Purchase Type For Sale
Square Footage 1,718 sqft
Price per Sqft $435
MLS Listing ID 72868258
Sold Date 09/29/21
Style Antique
Bedrooms 3
Full Baths 2
Half Baths 1
HOA Y/N false
Year Built 1840
Annual Tax Amount $14,051
Tax Year 2021
Lot Size 0.940 Acres
Acres 0.94
Property Sub-Type Single Family Residence
Property Description
There is no substitute for the charm & character of an Antique. Built in the farmhouse style customary to Wenham in its time & conveniently tucked off Four Corners, with roads leading to Manchester, Wenham, Hamilton & Beverly. This unique compound sits on just under 1 acre of gently sloping yards & gardens w/ historic stonewalls, granite lined brick walkways & majestic trees. A true gardener's paradise. The original 3 BR 2.5 bath home is connected by a picturesque open-arched breezeway to a 2 BR 1.5 bath guest cottage, loaded with possibilities for potential rental, in-law, home office or the return of adult children. Updates include a newer roof, kitchen & 1/2 bath. Kitchen is a true chef's delight with double oven, gas range & gorgeous gray granite, overlooking the fireplaced dining room. Cozy living room w/ wood burning fireplace & home office complete 1st floor. Oversized master BR with en suite bath & 2 BR's up. COME LIVE RIGHT IN THE HEART OF ALL THE NORTH SHORE HAS TO OFFER.
Location
State MA
County Essex
Area Wenham Neck
Zoning RES
Direction Larch Row or Essex Street to Grapevine.
Rooms
Basement Full, Crawl Space, Interior Entry, Bulkhead, Sump Pump, Concrete, Unfinished
Primary Bedroom Level Second
Dining Room Flooring - Hardwood, Open Floorplan
Kitchen Flooring - Hardwood, Countertops - Stone/Granite/Solid, Breakfast Bar / Nook, Exterior Access, Recessed Lighting, Stainless Steel Appliances, Gas Stove
Interior
Interior Features Closet, Closet/Cabinets - Custom Built, Bathroom - Half, Bathroom - With Shower Stall, Ceiling - Beamed, Ceiling - Vaulted, Kitchen Island, Walk-in Storage, Home Office, Accessory Apt.
Heating Hot Water, Oil, Fireplace(s)
Cooling Window Unit(s)
Flooring Tile, Vinyl, Carpet, Hardwood, Flooring - Hardwood, Flooring - Wall to Wall Carpet
Fireplaces Number 3
Fireplaces Type Dining Room, Living Room, Bedroom, Wood / Coal / Pellet Stove
Appliance Range, Dishwasher, Microwave, Refrigerator, Freezer, Washer, Dryer, Oil Water Heater, Water Heater(Separate Booster), Utility Connections for Gas Range, Utility Connections for Electric Dryer
Laundry Washer Hookup
Exterior
Exterior Feature Rain Gutters, Garden, Stone Wall
Garage Spaces 2.0
Community Features Public Transportation, Shopping, Pool, Tennis Court(s), Park, Walk/Jog Trails, Stable(s), Golf, Medical Facility, Bike Path, Conservation Area, Highway Access, House of Worship, Marina, Private School, Public School, T-Station, University
Utilities Available for Gas Range, for Electric Dryer, Washer Hookup
Roof Type Shingle
Total Parking Spaces 6
Garage Yes
Building
Lot Description Easements, Gentle Sloping
Foundation Stone, Slab
Sewer Private Sewer
Water Public
Architectural Style Antique
Schools
Middle Schools Hamilton/Wenham
High Schools Hamilton/Wenham
Others
Senior Community false
Read Less
Want to know what your home might be worth? Contact us for a FREE valuation!

Our team is ready to help you sell your home for the highest possible price ASAP
Bought with Elizabeth Darby • Berkshire Hathaway HomeServices Commonwealth Real Estate






