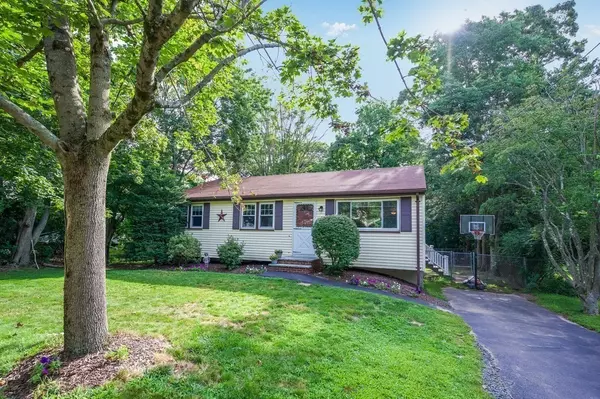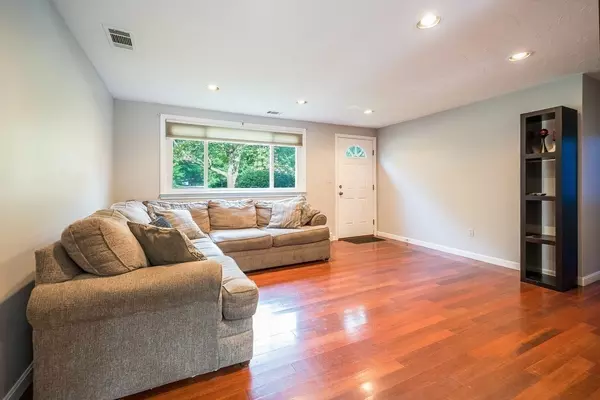$382,200
$374,900
1.9%For more information regarding the value of a property, please contact us for a free consultation.
112 Copeland St West Bridgewater, MA 02379
3 Beds
1 Bath
988 SqFt
Key Details
Sold Price $382,200
Property Type Single Family Home
Sub Type Single Family Residence
Listing Status Sold
Purchase Type For Sale
Square Footage 988 sqft
Price per Sqft $386
MLS Listing ID 72876490
Sold Date 09/29/21
Style Ranch
Bedrooms 3
Full Baths 1
HOA Y/N false
Year Built 1965
Annual Tax Amount $3,711
Tax Year 2021
Lot Size 6,098 Sqft
Acres 0.14
Property Sub-Type Single Family Residence
Property Description
Lovely 3 bedroom ranch with Central Air and lots of beautiful hardwood floors. Kitchen updated cabinets, corian counter tops and backsplash. Bathroom has gorgeous tiled shower and shower head, tiled floor, updated cabinet, faucet and corian sink. Overhead recessed lighting in living room, dining room & kitchen. Roof 8 yrs., newer hot water heater, oil tank and boiler. Sliders to deck, a nice level lot with lot of trees and privacy in this fenced in backyard. Potential to a add a bathroom & family room in the large basement. Title V approval in hand.
Location
State MA
County Plymouth
Zoning res
Direction Route 106, Left onto N. Elm St., Right onto Grant St., Left onto Copeland, right side
Rooms
Basement Full, Walk-Out Access, Unfinished
Dining Room Flooring - Hardwood
Kitchen Dining Area, Countertops - Stone/Granite/Solid, Countertops - Upgraded, Cabinets - Upgraded, Country Kitchen, Remodeled, Slider
Interior
Heating Baseboard
Cooling Central Air
Flooring Tile, Hardwood, Other
Appliance Range, Dishwasher, Microwave, Refrigerator, Washer, Dryer, Oil Water Heater, Utility Connections for Electric Range, Utility Connections for Electric Dryer
Laundry Electric Dryer Hookup, Washer Hookup, In Basement
Exterior
Fence Fenced/Enclosed, Fenced
Community Features Public Transportation, Shopping, Highway Access, House of Worship
Utilities Available for Electric Range, for Electric Dryer, Washer Hookup
Roof Type Shingle
Total Parking Spaces 2
Garage No
Building
Lot Description Level
Foundation Concrete Perimeter
Sewer Private Sewer
Water Public
Architectural Style Ranch
Others
Senior Community false
Acceptable Financing Contract
Listing Terms Contract
Read Less
Want to know what your home might be worth? Contact us for a FREE valuation!

Our team is ready to help you sell your home for the highest possible price ASAP
Bought with Brenna Crowe • Tullish & Clancy





