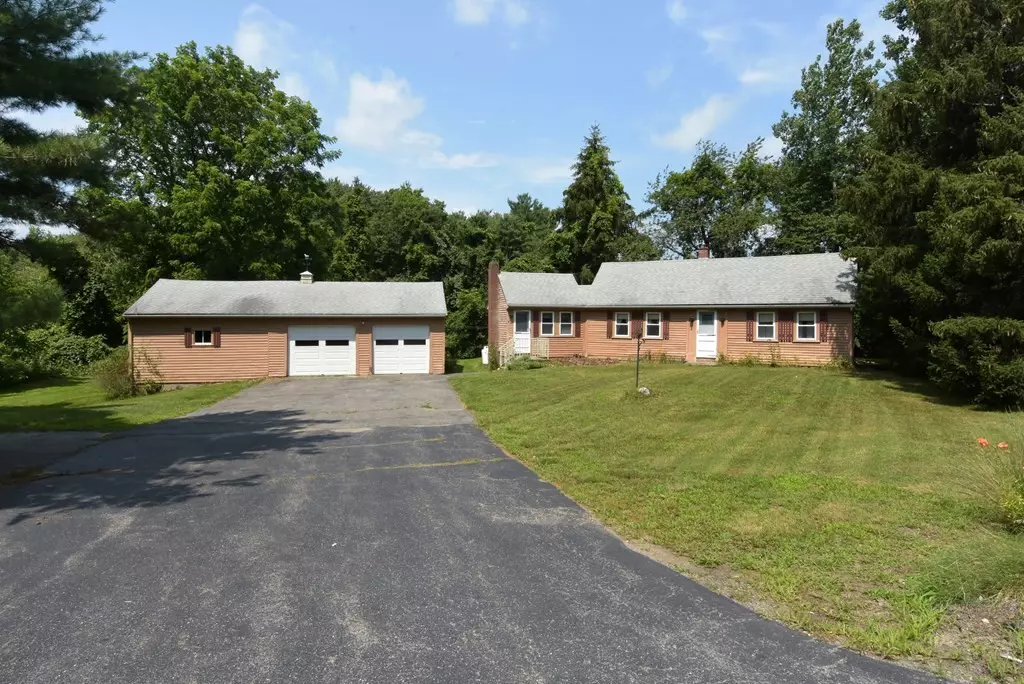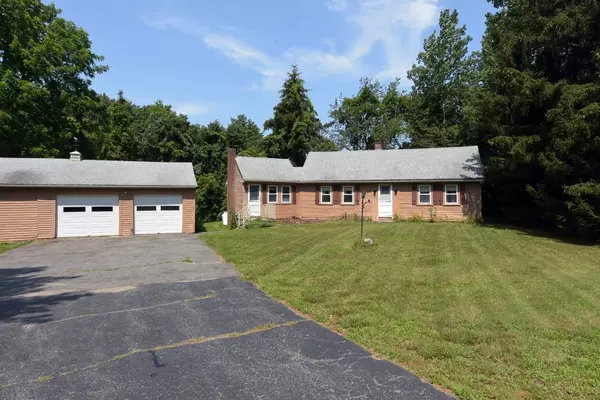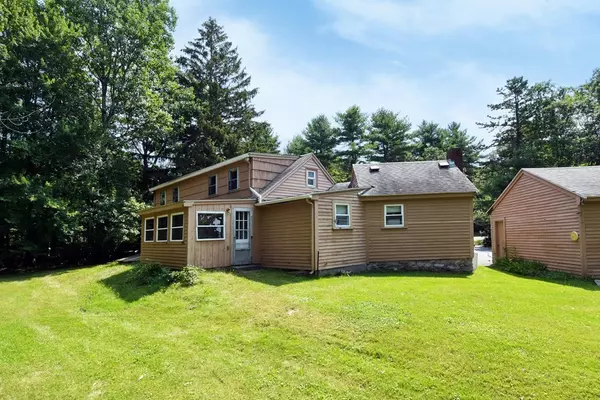$235,000
$275,000
14.5%For more information regarding the value of a property, please contact us for a free consultation.
1 Fiske Mill Rd Upton, MA 01568
2 Beds
1 Bath
1,094 SqFt
Key Details
Sold Price $235,000
Property Type Single Family Home
Sub Type Single Family Residence
Listing Status Sold
Purchase Type For Sale
Square Footage 1,094 sqft
Price per Sqft $214
MLS Listing ID 72882611
Sold Date 10/01/21
Style Cape
Bedrooms 2
Full Baths 1
Year Built 1823
Annual Tax Amount $4,577
Tax Year 2021
Lot Size 0.390 Acres
Acres 0.39
Property Description
Welcome to 1 Fiske Mill Road in charming Upton, which affords a bucolic lifestyle w/amazing access to major routes - this 1800's cape sits perfectly on a spacious, flatter lot that feels much larger than its actual acreage and has great curb appeal! How will you use the terrific detached 2 car garage w/large work area - perfect for storage or workshop? Charming home w/delightful, oversized eat-in kitchen w/windows on both sides, generous living room w/fantastic chestnut beams, large bedrooms on 2nd floor, some updates made to full bath and even a 3-season sun room! Build your own equity w/some updating to grow your investment in this fantastic town*Sellers used 1st flr room as a bedroom, also additional room could be used as office, nursery, etc. Home is being sold As Is - Cash buyer or possibly a renovation loan - SEPTIC IS BUYER'S RESPONSIBILITY SO 3 BEDROOM SYSTEM would need to be engineered and approved - Sellers & agents make no representations about potential septic
Location
State MA
County Worcester
Zoning 101 SF
Direction School street to 1 Fiske Mill Road
Rooms
Basement Partial
Primary Bedroom Level First
Kitchen Flooring - Laminate
Interior
Interior Features Sun Room
Heating Forced Air, Oil
Cooling None
Flooring Flooring - Hardwood, Flooring - Wall to Wall Carpet
Appliance Range, Utility Connections for Electric Range, Utility Connections for Electric Dryer
Laundry Washer Hookup
Exterior
Garage Spaces 2.0
Utilities Available for Electric Range, for Electric Dryer, Washer Hookup
Roof Type Shingle
Total Parking Spaces 4
Garage Yes
Building
Lot Description Corner Lot
Foundation Irregular
Sewer Private Sewer
Water Private
Schools
Elementary Schools Memorial
Middle Schools Miscoe Hill
High Schools Nipmuc Regonial
Others
Senior Community false
Read Less
Want to know what your home might be worth? Contact us for a FREE valuation!

Our team is ready to help you sell your home for the highest possible price ASAP
Bought with Rachel E. Bodner • Coldwell Banker Realty - Sudbury






