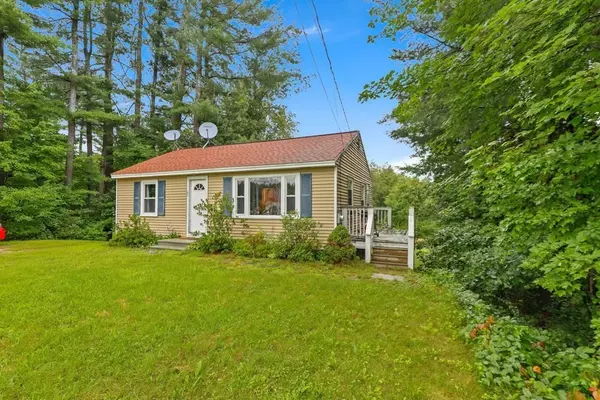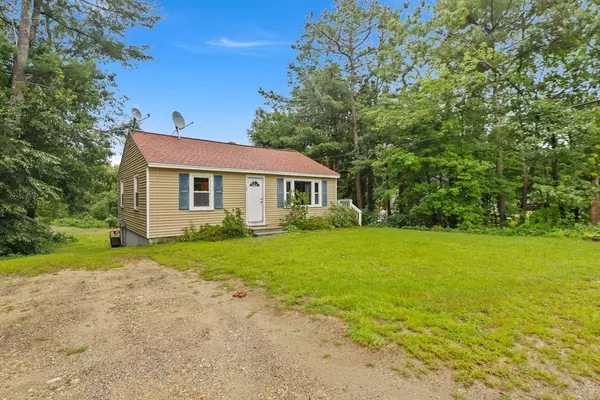$300,000
$299,545
0.2%For more information regarding the value of a property, please contact us for a free consultation.
65 Brookline St Townsend, MA 01469
2 Beds
1 Bath
1,152 SqFt
Key Details
Sold Price $300,000
Property Type Single Family Home
Sub Type Single Family Residence
Listing Status Sold
Purchase Type For Sale
Square Footage 1,152 sqft
Price per Sqft $260
MLS Listing ID 72880419
Sold Date 10/05/21
Style Ranch
Bedrooms 2
Full Baths 1
HOA Y/N false
Year Built 1953
Annual Tax Amount $4,379
Tax Year 2021
Lot Size 0.320 Acres
Acres 0.32
Property Sub-Type Single Family Residence
Property Description
Looking for that perfect starter home at a great price? Take a look at this! Close to the library, downtown, and public services, this ranch has a large full basement, which is half finished, half workshop! On the main floor, you'll find a comfortable living room with large picture window that lets in lots of light, and an open concept half-wall to the kitchen, giving a sense of space to both rooms. A full bedroom and a queen bedroom, along with the full bathroom are down the hall and overlook the spacious backyard leading to lawn-like conservation land. The kitchen with pantry has an efficient countertop layout and an eat-in area for daily meals. Use the slider to the side deck, which leads to the front and back yards. Low maintenance gravel driveway and appliance upgrades include a tankless water heater, upgraded nest thermostat, and brand new LG washer & dryer to stay. Come make this one your own!
Location
State MA
County Middlesex
Zoning RA3
Direction Brookline Street (13) between Cross Street and Dudley Road.
Rooms
Family Room Flooring - Wall to Wall Carpet
Basement Full, Partially Finished, Walk-Out Access, Interior Entry
Primary Bedroom Level First
Kitchen Flooring - Hardwood, Dining Area, Exterior Access, Gas Stove, Lighting - Overhead, Beadboard
Interior
Heating Forced Air, Natural Gas
Cooling None
Flooring Carpet, Laminate, Hardwood
Appliance Range, Dishwasher, Microwave, Countertop Range, Refrigerator, ENERGY STAR Qualified Dryer, ENERGY STAR Qualified Washer, Instant Hot Water
Exterior
Community Features Shopping, Park, Walk/Jog Trails, Conservation Area, Public School
Roof Type Shingle
Total Parking Spaces 4
Garage No
Building
Lot Description Other
Foundation Concrete Perimeter
Sewer Private Sewer
Water Public
Architectural Style Ranch
Schools
Middle Schools Hawthorne Brook
High Schools North Middlesex
Read Less
Want to know what your home might be worth? Contact us for a FREE valuation!

Our team is ready to help you sell your home for the highest possible price ASAP
Bought with Blood Team • Keller Williams Realty - Merrimack






