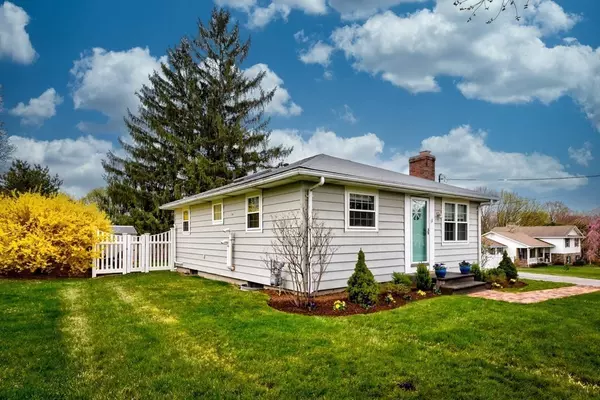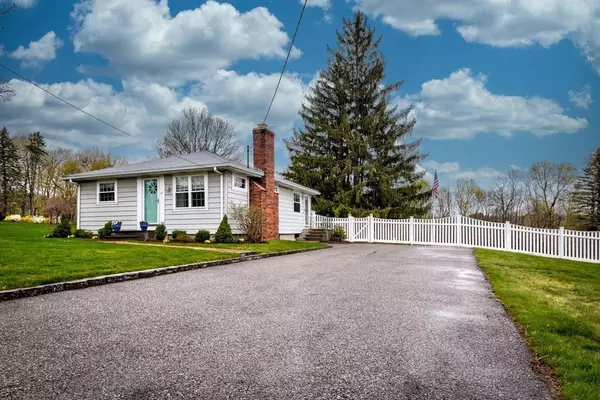$340,000
$329,900
3.1%For more information regarding the value of a property, please contact us for a free consultation.
58 Prescott Street West Boylston, MA 01583
2 Beds
1 Bath
780 SqFt
Key Details
Sold Price $340,000
Property Type Single Family Home
Sub Type Single Family Residence
Listing Status Sold
Purchase Type For Sale
Square Footage 780 sqft
Price per Sqft $435
MLS Listing ID 72878832
Sold Date 10/07/21
Style Ranch
Bedrooms 2
Full Baths 1
HOA Y/N false
Year Built 1960
Annual Tax Amount $4,519
Tax Year 2020
Lot Size 0.980 Acres
Acres 0.98
Property Sub-Type Single Family Residence
Property Description
Back on Market after Buyer withdrew Offer. Newly installed 4 Bedroom Septic System. Condo alternative! Great for a young family or for those downsizing. Cozy Ranch, well maintained, move-in ready. Natural gas heating. Walkout basement to tremendous, fenced-in backyard like no other, must see it to believe it. Many updates: Tankless water heater, new stainless steel appliances in kitchen, radon mitigation system, brick walkway to front door, replaced support beams in basement and replacement windows in 2014. A good size basement is ready to be finished. A perimeter drain in basement was recently completed as preparation for finishing basement. Superb potential for future expansion with a town approved 4 bedroom septic design. The beautiful, peaceful and tranquil Wachusett Reservoir is just down the street. Close by to the Senior Center, Rail Trail, pizza & Asian cuisine and more. Minutes to Routes 190, 290 & 495. West Boylston town slogan: Small town-Big heart!
Location
State MA
County Worcester
Zoning SR
Direction Route 12 to Prescott Street (Use GPS)
Rooms
Basement Full, Concrete
Interior
Heating Baseboard, Natural Gas
Cooling Window Unit(s)
Flooring Tile, Hardwood
Fireplaces Number 1
Appliance Range, Dishwasher, Microwave, Refrigerator, Washer, Dryer, Gas Water Heater, Utility Connections for Electric Range
Exterior
Fence Fenced
Community Features Shopping, Walk/Jog Trails, Conservation Area, Highway Access, Public School
Utilities Available for Electric Range
Roof Type Shingle
Total Parking Spaces 6
Garage No
Building
Foundation Concrete Perimeter
Sewer Private Sewer
Water Public
Architectural Style Ranch
Others
Senior Community false
Acceptable Financing Contract
Listing Terms Contract
Read Less
Want to know what your home might be worth? Contact us for a FREE valuation!

Our team is ready to help you sell your home for the highest possible price ASAP
Bought with Laurence Sullivan • Aprilian Inc.






