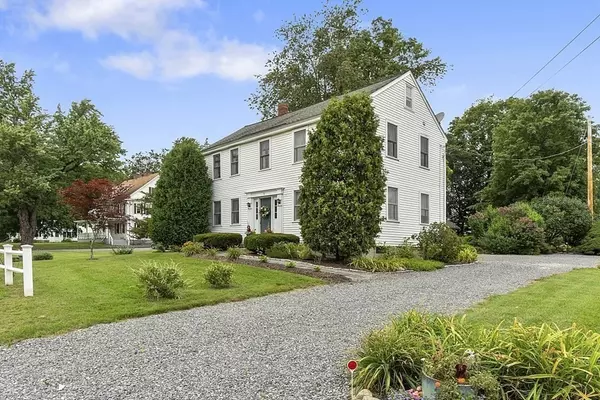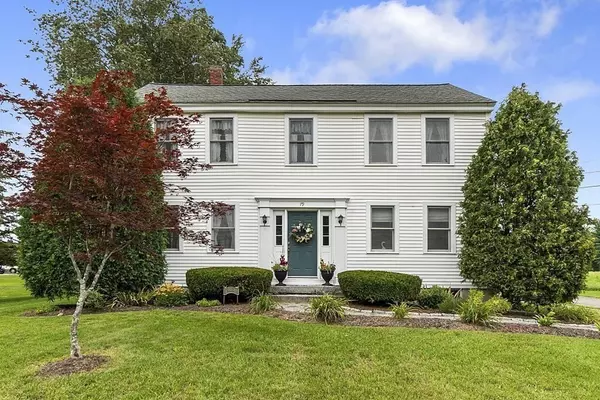$380,000
$384,900
1.3%For more information regarding the value of a property, please contact us for a free consultation.
79 Main St Townsend, MA 01469
3 Beds
1.5 Baths
2,178 SqFt
Key Details
Sold Price $380,000
Property Type Single Family Home
Sub Type Single Family Residence
Listing Status Sold
Purchase Type For Sale
Square Footage 2,178 sqft
Price per Sqft $174
MLS Listing ID 72879764
Sold Date 10/12/21
Style Colonial
Bedrooms 3
Full Baths 1
Half Baths 1
HOA Y/N false
Year Built 1860
Annual Tax Amount $5,820
Tax Year 2021
Lot Size 0.390 Acres
Acres 0.39
Property Sub-Type Single Family Residence
Property Description
Enjoy yesterday's charm & today's amenities with this fully renovated colonial with views of Townsend Harbor. You'll fall in love upon entering the family room which boasts cathedral ceilings & hardwood floors. The inviting kitchen has been tastefully updated with newer appliances & granite counters. French doors lead into the dining room for all your family dinners. Bonus room can be used as an office, play room or 1st floor bedroom. A large half bath with laundry round out the 1st floor. Head upstairs where you will find 3 generous bedrooms including the master with hardwood floors & walk in closet. A sizable full bath completes this floor. Walk up attic provides plenty of extra storage. Once outside, follow the brick walk to the stone patio overlooking the beautifully landscaped yard & neighboring fields. Shed offers exterior storage. With plenty of local conservation trails, along with the impending rail trail across the way, this is the perfect place for you to call home!
Location
State MA
County Middlesex
Zoning RA3
Direction Route 495 to Route 119 West to #79 Main Street.
Rooms
Family Room Vaulted Ceiling(s), Flooring - Hardwood, Cable Hookup, Exterior Access, Lighting - Overhead
Basement Full, Crawl Space, Interior Entry, Bulkhead, Concrete, Unfinished
Primary Bedroom Level Second
Dining Room Flooring - Hardwood, Lighting - Overhead
Kitchen Flooring - Hardwood, Countertops - Stone/Granite/Solid, Kitchen Island, Wainscoting, Lighting - Pendant
Interior
Interior Features Cable Hookup, High Speed Internet Hookup, Lighting - Overhead, Home Office, Internet Available - Unknown
Heating Baseboard, Oil
Cooling None
Flooring Tile, Carpet, Hardwood, Flooring - Hardwood
Appliance Range, Dishwasher, Microwave, Refrigerator, Washer, Dryer, Oil Water Heater, Plumbed For Ice Maker, Utility Connections for Electric Range, Utility Connections for Electric Oven, Utility Connections for Electric Dryer
Laundry Washer Hookup
Exterior
Exterior Feature Storage, Professional Landscaping
Community Features Shopping, Park, Walk/Jog Trails, Stable(s), Golf, Bike Path, Conservation Area, House of Worship, Public School
Utilities Available for Electric Range, for Electric Oven, for Electric Dryer, Washer Hookup, Icemaker Connection
View Y/N Yes
View Scenic View(s)
Roof Type Shingle
Total Parking Spaces 6
Garage No
Building
Lot Description Corner Lot, Easements, Gentle Sloping, Level
Foundation Concrete Perimeter
Sewer Private Sewer
Water Public
Architectural Style Colonial
Schools
Elementary Schools Spaulding
Middle Schools Hawthorne Brook
High Schools North Middlesex
Others
Senior Community false
Read Less
Want to know what your home might be worth? Contact us for a FREE valuation!

Our team is ready to help you sell your home for the highest possible price ASAP
Bought with Cyndi Deshaies • Lamacchia Realty, Inc.






