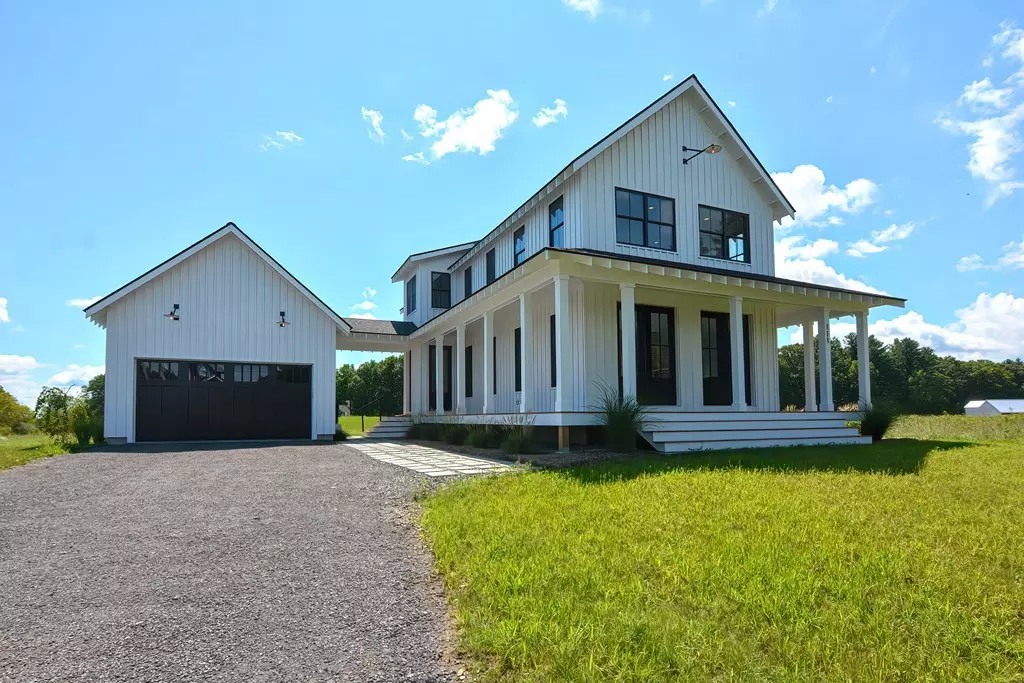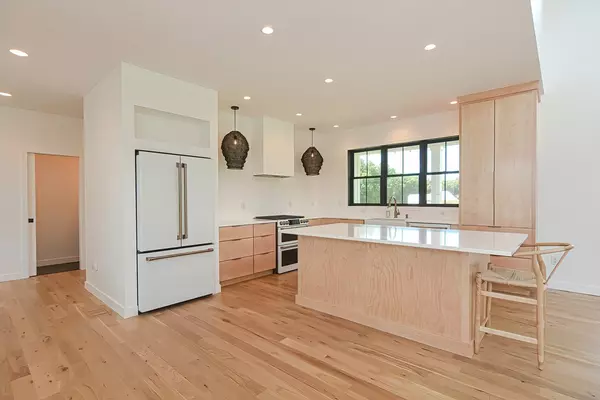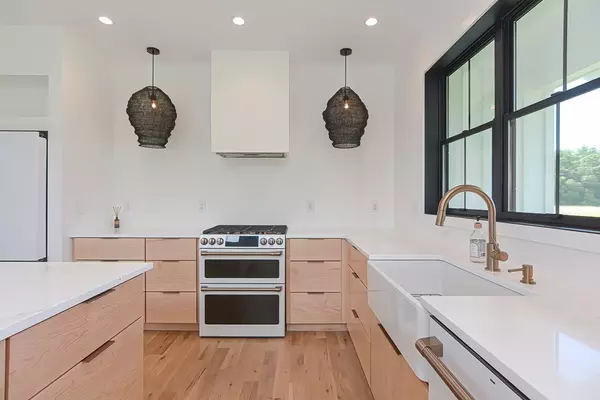$755,000
$685,000
10.2%For more information regarding the value of a property, please contact us for a free consultation.
111 Christian Hill Upton, MA 01568
3 Beds
2.5 Baths
1,996 SqFt
Key Details
Sold Price $755,000
Property Type Single Family Home
Sub Type Single Family Residence
Listing Status Sold
Purchase Type For Sale
Square Footage 1,996 sqft
Price per Sqft $378
MLS Listing ID 72886942
Sold Date 10/12/21
Style Contemporary, Farmhouse
Bedrooms 3
Full Baths 2
Half Baths 1
HOA Y/N false
Year Built 2021
Annual Tax Amount $3,910
Tax Year 2021
Lot Size 1.930 Acres
Acres 1.93
Property Description
Brand new custom built modern farmhouse w/wrap around porch.1st floor master w/ensuite. 2 large bedrooms upstairs w/cathedral ceilings & beautiful full bath w/double sinks. Maple cabinets in the kitchen custom built by Uxbridge Cabinet featuring self closing drawers, varying sizes to place large appliances or small items. Quartz 7 foot island w/over hang for seating. GE Cafe appliances, Delta fixtures in Champagne Bronze, Anthropology Lighting, porcelain farmers sink from Italy. All hardwoods are 4" white oak w/water based bona finish. 20' ceilings in family room, cathedral in bedrooms 2 & 3, 9' elsewhere. Two beautiful wood doors w/true divided light windows flank the front of the house. Extra long Marvin windows throughout house letting in tons of natural light. Heavy duty wood garage door. Above garage is ready to be finished as a home office, etc Cool features throughout house like black marble penny tiles & a cement sink in half bath. Flat backyard. Very stylish home
Location
State MA
County Worcester
Zoning AR
Direction East Street to right on Christian Hill
Rooms
Family Room Cathedral Ceiling(s), Flooring - Wood
Primary Bedroom Level First
Kitchen Flooring - Hardwood, Dining Area, Countertops - Stone/Granite/Solid, Kitchen Island, Cabinets - Upgraded, Open Floorplan, Recessed Lighting, Gas Stove, Lighting - Pendant
Interior
Interior Features Central Vacuum
Heating Central, Forced Air
Cooling Central Air
Flooring Wood, Tile
Fireplaces Number 1
Appliance Range, Dishwasher, Refrigerator, Propane Water Heater, Utility Connections for Electric Dryer
Laundry Flooring - Stone/Ceramic Tile, Electric Dryer Hookup, Second Floor
Exterior
Garage Spaces 2.0
Utilities Available for Electric Dryer
Roof Type Shingle
Total Parking Spaces 6
Garage Yes
Building
Lot Description Farm, Level
Foundation Concrete Perimeter
Sewer Private Sewer
Water Private
Schools
Elementary Schools Memorial
Middle Schools Miscoe
High Schools Nipmuc
Others
Senior Community false
Read Less
Want to know what your home might be worth? Contact us for a FREE valuation!

Our team is ready to help you sell your home for the highest possible price ASAP
Bought with Nathan Carlucci • Music Street Realty, LLC






