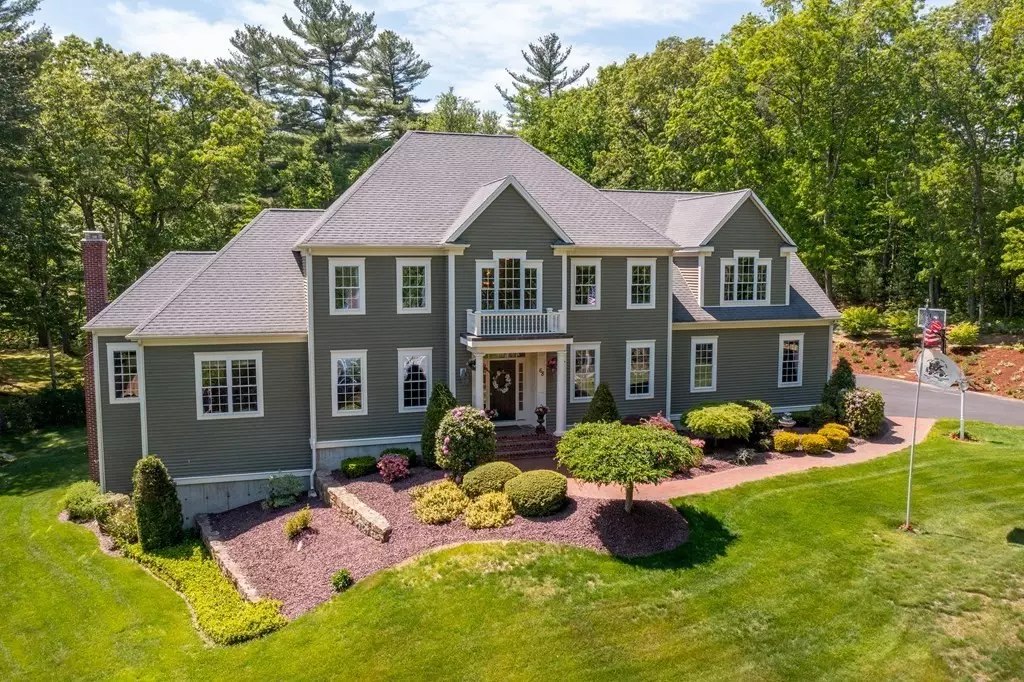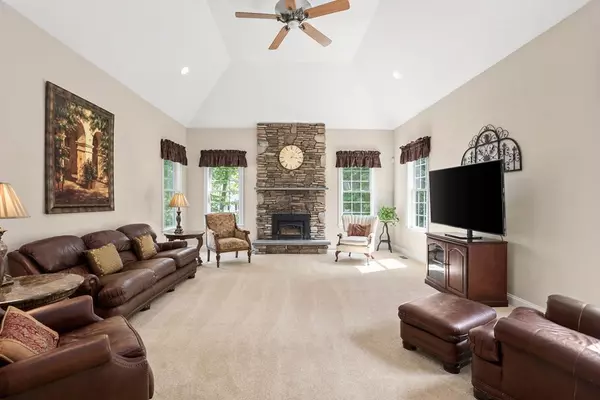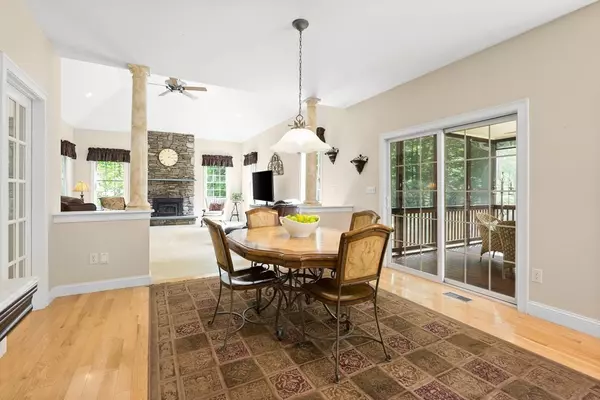$915,000
$869,000
5.3%For more information regarding the value of a property, please contact us for a free consultation.
68 Glenview St Upton, MA 01568
4 Beds
2.5 Baths
4,875 SqFt
Key Details
Sold Price $915,000
Property Type Single Family Home
Sub Type Single Family Residence
Listing Status Sold
Purchase Type For Sale
Square Footage 4,875 sqft
Price per Sqft $187
MLS Listing ID 72845068
Sold Date 10/14/21
Style Colonial
Bedrooms 4
Full Baths 2
Half Baths 1
HOA Y/N false
Year Built 2003
Annual Tax Amount $12,184
Tax Year 2021
Lot Size 2.030 Acres
Acres 2.03
Property Description
Can you say curb appeal? Set back on a quaint country road, this magazine-worthy home is greeted by magnificent landscaping, sprawling lawn, & an overall tranquil setting. Meander down the brick walkway & enter through the elegant 2-story foyer. At the heart of the home is the center island gourmet kitchen, stainless appliances, granite countertops & massive pantry. Open concept living in the adjacent large family room w/ vaulted ceiling, custom fireplace, & outstanding views. Step out to the fabulous screened porch w/ adjoining deck overlooking 2 acres of serenity. Private office w/ French doors, powder room, & mudroom complete the main level. The owner’s suite on the upper level includes a walk-in closet you dream of, a bonus room for 2nd office/ workout space/nursery, & an owner bath w/ dual vanity, tub & shower. The expansive finished walkout lower level w/ a stone fireplace recreation room, high ceilings & sliders opens to the fieldstone patio. Minutes to Rte 495, shopping,& more!
Location
State MA
County Worcester
Zoning 5
Direction East Street to Glenview Street
Rooms
Family Room Wood / Coal / Pellet Stove, Ceiling Fan(s), Vaulted Ceiling(s), Flooring - Wall to Wall Carpet, Recessed Lighting
Basement Full, Finished, Walk-Out Access
Primary Bedroom Level Second
Dining Room Flooring - Hardwood, Chair Rail, Wainscoting
Kitchen Closet/Cabinets - Custom Built, Flooring - Hardwood, Dining Area, Pantry, Countertops - Stone/Granite/Solid, Kitchen Island, Open Floorplan, Recessed Lighting, Stainless Steel Appliances, Lighting - Pendant
Interior
Interior Features Lighting - Overhead, Closet, Recessed Lighting, Slider, Chair Rail, Wainscoting, Closet/Cabinets - Custom Built, Beadboard, Office, Bonus Room, Foyer, Mud Room, Central Vacuum
Heating Forced Air, Oil, Fireplace
Cooling Central Air
Flooring Wood, Tile, Carpet, Flooring - Hardwood, Flooring - Wall to Wall Carpet, Flooring - Stone/Ceramic Tile
Fireplaces Number 2
Fireplaces Type Family Room
Appliance Range, Dishwasher, Microwave, Refrigerator, Electric Water Heater, Utility Connections for Electric Dryer
Laundry Flooring - Stone/Ceramic Tile, Attic Access, Cabinets - Upgraded, Second Floor, Washer Hookup
Exterior
Exterior Feature Rain Gutters, Storage, Professional Landscaping, Sprinkler System
Garage Spaces 3.0
Fence Fenced
Community Features Public Transportation, Shopping, Golf, Medical Facility, Highway Access, Public School
Utilities Available for Electric Dryer, Washer Hookup, Generator Connection
View Y/N Yes
View Scenic View(s)
Roof Type Shingle
Total Parking Spaces 6
Garage Yes
Building
Foundation Concrete Perimeter
Sewer Private Sewer
Water Private
Schools
Elementary Schools Memorial
Middle Schools Miscoe
High Schools Nipmuc
Others
Senior Community false
Read Less
Want to know what your home might be worth? Contact us for a FREE valuation!

Our team is ready to help you sell your home for the highest possible price ASAP
Bought with Michael Rawding • Rawding Realty






