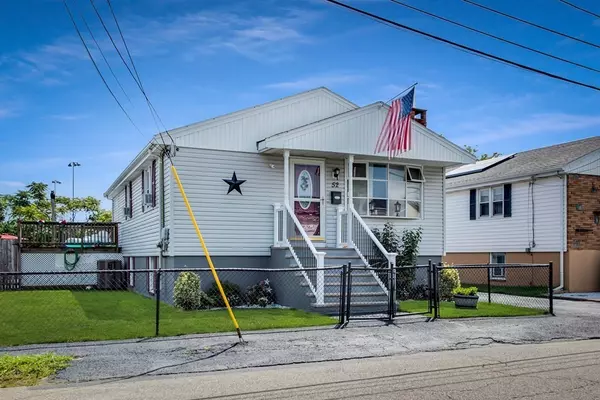$650,000
$599,900
8.4%For more information regarding the value of a property, please contact us for a free consultation.
52 Sherman Street Revere, MA 02151
4 Beds
2 Baths
2,106 SqFt
Key Details
Sold Price $650,000
Property Type Single Family Home
Sub Type Single Family Residence
Listing Status Sold
Purchase Type For Sale
Square Footage 2,106 sqft
Price per Sqft $308
Subdivision West Revere
MLS Listing ID 72882992
Sold Date 10/15/21
Style Raised Ranch
Bedrooms 4
Full Baths 2
Year Built 1965
Annual Tax Amount $5,068
Tax Year 2021
Lot Size 3,484 Sqft
Acres 0.08
Property Description
Welcome home to this spacious and tastefully decorated single family w/plenty of space for the entire family offering large au pair suite. Conveniently located on tree lined street this 4 bedrooms/ 2 full bath is updated throughout w/hardwood floors. Ready for summer bbq's w/ in-ground heated swimming pool and amazing patio areas for your personal oasis w/great yard/garden area. Pool liner/heater/pump etc all new in the last 2 years. Main level offers 3 great size bedrooms, large sunlit living room ready for cozy evenings by the fireplace. Large eat in kitchen w/ s/s appliances perfect for the home cook! Full bath recently refinished. Plenty of room extends into the fully finished walkout basement w/ 4th bedroom, walk in closet. Over-sized family room w/ 2nd fireplace ready for family game nights, large office, full bath, secondary kitchenette area for the pool and laundry room for easy chores! This home has it all and has been meticulously maintained throughout the years. A must see!
Location
State MA
County Suffolk
Zoning GB
Direction Washington Ave to Sherman Street
Rooms
Family Room Flooring - Stone/Ceramic Tile
Basement Full, Finished, Walk-Out Access, Interior Entry
Primary Bedroom Level Main
Kitchen Flooring - Stone/Ceramic Tile, Dining Area, Countertops - Stone/Granite/Solid, Countertops - Upgraded, Exterior Access, Stainless Steel Appliances, Gas Stove
Interior
Interior Features Accessory Apt.
Heating Baseboard, Natural Gas
Cooling Window Unit(s), Wall Unit(s)
Flooring Tile, Hardwood
Fireplaces Number 2
Fireplaces Type Family Room, Living Room
Appliance Range, Dishwasher, Disposal, Microwave, Refrigerator, Washer, Dryer, Range Hood, Gas Water Heater, Utility Connections for Gas Range, Utility Connections for Gas Dryer
Laundry In Basement, Washer Hookup
Exterior
Exterior Feature Rain Gutters, Storage
Fence Fenced/Enclosed, Fenced
Pool Pool - Inground Heated
Community Features Public Transportation, Shopping, Park, Walk/Jog Trails, Bike Path, Highway Access
Utilities Available for Gas Range, for Gas Dryer, Washer Hookup
Waterfront false
Roof Type Shingle
Total Parking Spaces 2
Garage No
Private Pool true
Building
Lot Description Level
Foundation Concrete Perimeter
Sewer Public Sewer
Water Public
Read Less
Want to know what your home might be worth? Contact us for a FREE valuation!

Our team is ready to help you sell your home for the highest possible price ASAP
Bought with Karen Kirk • Engel & Volkers Wellesley






