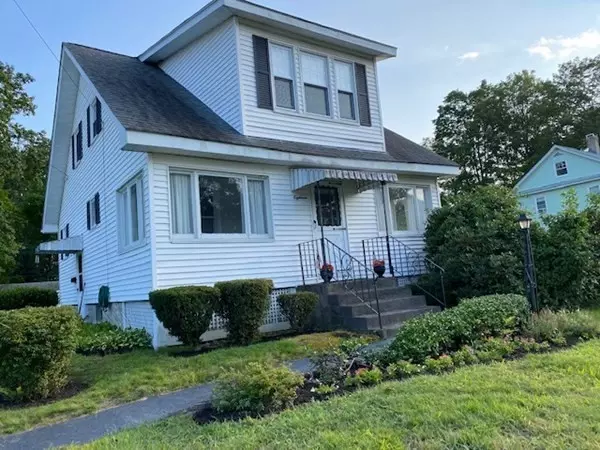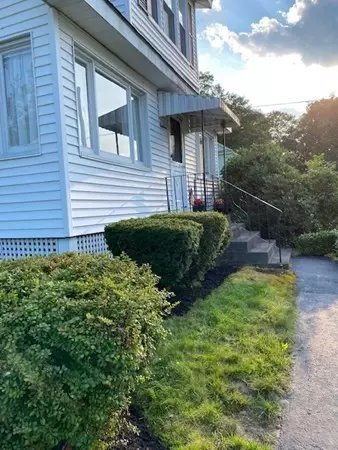$324,900
$319,900
1.6%For more information regarding the value of a property, please contact us for a free consultation.
18 Temple St West Boylston, MA 01583
3 Beds
1.5 Baths
1,183 SqFt
Key Details
Sold Price $324,900
Property Type Single Family Home
Sub Type Single Family Residence
Listing Status Sold
Purchase Type For Sale
Square Footage 1,183 sqft
Price per Sqft $274
MLS Listing ID 72880971
Sold Date 10/21/21
Style Bungalow
Bedrooms 3
Full Baths 1
Half Baths 1
HOA Y/N false
Year Built 1920
Annual Tax Amount $3,402
Tax Year 2021
Lot Size 6,534 Sqft
Acres 0.15
Property Sub-Type Single Family Residence
Property Description
Opportunity for you to own in West Boylston. Lovingly cared for bungalow style home by same owner for 53 years!! Home is light and bright, on lovely lot, with easy access for commuters. The enclosed front porch is the first "room" you enter - full of windows, and adds more living space to the home. Step into the generous sized living room with hard wood floors. The dining room is perfect for family dinners. The kitchen is efficient and has seating for quick meals. Open stairway leads upstairs where 3 bedrooms are located, all with walk-in closets. Home features a full bath upstairs, with a 1/2 bath conveniently located off the first floor hallway. Charming details throughout - scalloped window valances, larger moldings, high ceilings. The level backyard is a great entertaining area and has a shed to house yard equipment. Recent updates include a new roof (3 yrs) and newer windows. Come with your vision and ideas to make this diamond shine again.
Location
State MA
County Worcester
Zoning R
Direction Temple Street is Rte 140 - close to intersection of Maple St.
Rooms
Basement Full, Interior Entry, Sump Pump, Concrete
Primary Bedroom Level Second
Dining Room Flooring - Hardwood
Kitchen Flooring - Vinyl
Interior
Heating Forced Air, Oil
Cooling None
Flooring Wood, Vinyl, Carpet
Appliance Range, Refrigerator, Washer, Dryer, Oil Water Heater, Tank Water Heater, Utility Connections for Electric Range, Utility Connections for Electric Dryer
Laundry In Basement, Washer Hookup
Exterior
Exterior Feature Rain Gutters, Storage
Community Features Shopping, Park, Walk/Jog Trails, Golf, Laundromat, Highway Access, House of Worship, Public School
Utilities Available for Electric Range, for Electric Dryer, Washer Hookup
Roof Type Shingle
Total Parking Spaces 3
Garage No
Building
Foundation Block, Stone
Sewer Public Sewer
Water Public
Architectural Style Bungalow
Others
Acceptable Financing Contract
Listing Terms Contract
Read Less
Want to know what your home might be worth? Contact us for a FREE valuation!

Our team is ready to help you sell your home for the highest possible price ASAP
Bought with Diane Bush • Coldwell Banker Realty - Natick






