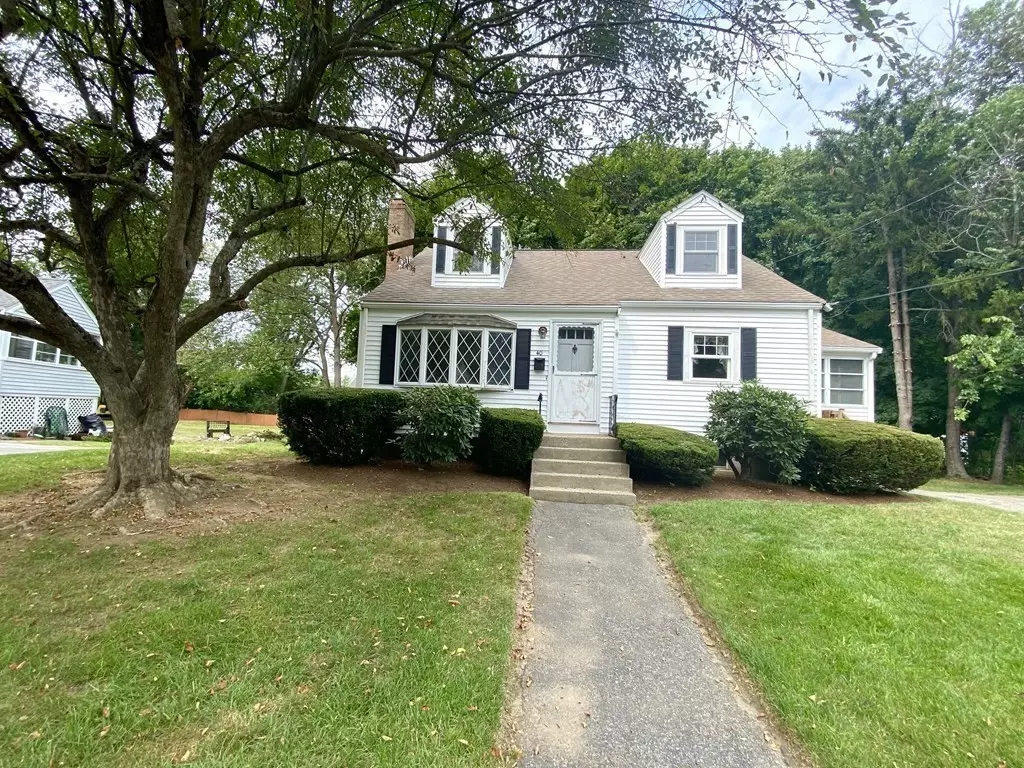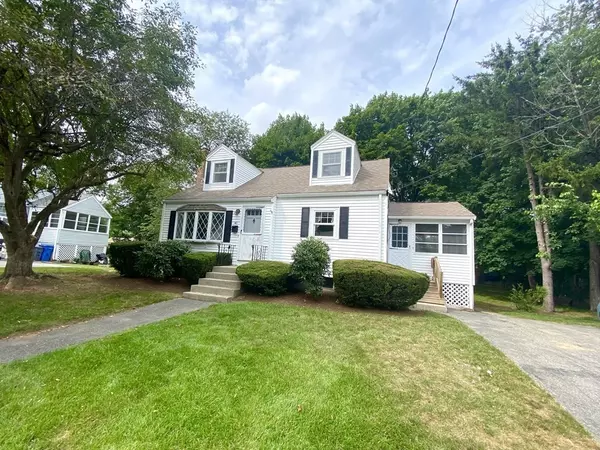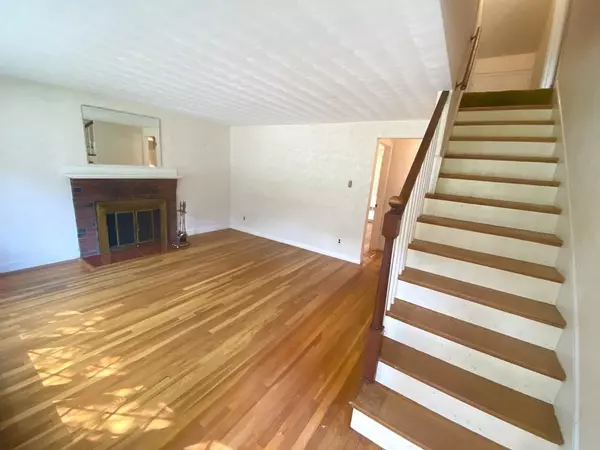$550,000
$529,900
3.8%For more information regarding the value of a property, please contact us for a free consultation.
40 Ravenswood Road Waltham, MA 02453
3 Beds
1 Bath
1,143 SqFt
Key Details
Sold Price $550,000
Property Type Single Family Home
Sub Type Single Family Residence
Listing Status Sold
Purchase Type For Sale
Square Footage 1,143 sqft
Price per Sqft $481
MLS Listing ID 72894378
Sold Date 10/26/21
Style Cape
Bedrooms 3
Full Baths 1
HOA Y/N false
Year Built 1958
Annual Tax Amount $6,214
Tax Year 2021
Lot Size 0.260 Acres
Acres 0.26
Property Sub-Type Single Family Residence
Property Description
An excellent opportunity for builders and first time home buyers in a great neighborhood! Three bedroom cape with endless potential and possibilities. Hardwood floors. Fireplaced living room. Dining room. Lovely side porch off the kitchen. Unfinished, walk out basement. Close to the Weston line, Brandeis University, and major highways. This cape sits on a rare 11,000+ square foot lot affording a generous backyard. A wonderful opportunity to enter Waltham's fast moving housing market.
Location
State MA
County Middlesex
Zoning RES
Direction Stow Street to Ravenswood or Main Street to Sheridan Rd to Ravenswood
Rooms
Basement Full, Walk-Out Access, Interior Entry, Unfinished
Primary Bedroom Level First
Dining Room Closet, Flooring - Hardwood
Kitchen Flooring - Vinyl, Exterior Access
Interior
Interior Features Sun Room
Heating Hot Water, Oil
Cooling None
Flooring Vinyl, Carpet, Hardwood, Flooring - Wall to Wall Carpet
Fireplaces Number 1
Fireplaces Type Living Room
Appliance Range, Dishwasher, Disposal, Refrigerator, Washer, Dryer, Utility Connections for Electric Range, Utility Connections for Electric Dryer
Laundry In Basement, Washer Hookup
Exterior
Exterior Feature Rain Gutters
Community Features Public Transportation, Shopping, Park, Walk/Jog Trails, Medical Facility, Laundromat, Bike Path, Highway Access, Public School, T-Station, University
Utilities Available for Electric Range, for Electric Dryer, Washer Hookup
Roof Type Shingle
Total Parking Spaces 4
Garage No
Building
Lot Description Level
Foundation Concrete Perimeter
Sewer Public Sewer
Water Public
Architectural Style Cape
Schools
Elementary Schools Stanley
Middle Schools Mcdevitt
High Schools Whs
Others
Senior Community false
Acceptable Financing Contract
Listing Terms Contract
Read Less
Want to know what your home might be worth? Contact us for a FREE valuation!

Our team is ready to help you sell your home for the highest possible price ASAP
Bought with Damian Shakespeare • Century 21 Avon





