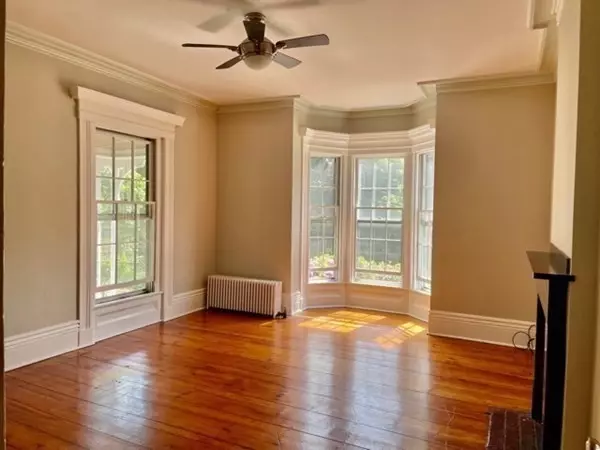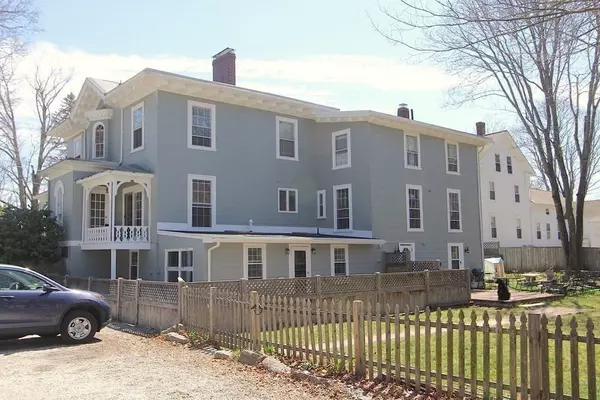$320,000
$329,000
2.7%For more information regarding the value of a property, please contact us for a free consultation.
1 Nelson Street #A Upton, MA 01568
4 Beds
2.5 Baths
2,313 SqFt
Key Details
Sold Price $320,000
Property Type Condo
Sub Type Condominium
Listing Status Sold
Purchase Type For Sale
Square Footage 2,313 sqft
Price per Sqft $138
MLS Listing ID 72841422
Sold Date 10/25/21
Bedrooms 4
Full Baths 2
Half Baths 1
HOA Fees $241/mo
HOA Y/N true
Year Built 1860
Annual Tax Amount $4,178
Tax Year 2021
Lot Size 0.310 Acres
Acres 0.31
Property Description
Remodeled townhouse on corner lot with numerous updates, refined architectural details: 4 bedrooms, 2.5 baths, 3 porches. This single family alternative, an attached Italianate Victorian townhouse offers ~2,300 sq ft of living space. Renovated kitchen with new stainless appliances (Bosch, Samsung), Thomasville cabinetry. * Numerous Updates: New boiler being installed * Updated electrical, 100 amps; new drains and water lines; most of roof system replaced with 40-50 year life EPDM/rubber membrane; wood replacement windows. Repainted exterior and interior. Located in the historic neighborhood off Main Street, steps to downtown conveniences and close to Pratt Pond. Six decorative fireplaces, first floor ~10' ceilings, wide pine flooring, turned bridal staircase, living room ceiling medallion, palladian windows, herringbone brick path. Floor to ceiling windows. Custom pantry cabinetry. Large common yard. Established three-unit condo association, modest monthly fee.
Location
State MA
County Worcester
Zoning SR6
Direction Corner of Warren Street and Nelson Street.
Rooms
Primary Bedroom Level Second
Dining Room Closet, Closet/Cabinets - Custom Built, Flooring - Hardwood, Balcony / Deck, French Doors
Kitchen Flooring - Stone/Ceramic Tile, Stainless Steel Appliances
Interior
Interior Features Bathroom - Half, Bathroom - Full, Mud Room, Foyer, Bathroom
Heating Central, Steam, Natural Gas, Unit Control
Cooling Window Unit(s)
Flooring Hardwood
Fireplaces Number 4
Fireplaces Type Dining Room, Master Bedroom, Bedroom
Appliance Range, Dishwasher, Disposal, Microwave, Refrigerator, Washer/Dryer, Gas Water Heater, Utility Connections for Gas Range
Laundry In Basement, In Building
Exterior
Fence Security, Fenced
Community Features Shopping, Park, Walk/Jog Trails, Conservation Area, Highway Access, House of Worship, Public School
Utilities Available for Gas Range
Waterfront Description Beach Front, Lake/Pond, 3/10 to 1/2 Mile To Beach, Beach Ownership(Public)
Roof Type Rubber, Metal, Asphalt/Composition Shingles
Total Parking Spaces 2
Garage No
Building
Story 2
Sewer Public Sewer
Water Public
Schools
Elementary Schools Memorial
Middle Schools Miscoe Middle
High Schools Nipmuc Regional
Others
Pets Allowed Yes
Senior Community false
Acceptable Financing Assumable
Listing Terms Assumable
Read Less
Want to know what your home might be worth? Contact us for a FREE valuation!

Our team is ready to help you sell your home for the highest possible price ASAP
Bought with Margaret Gorman • Keller Williams Elite






