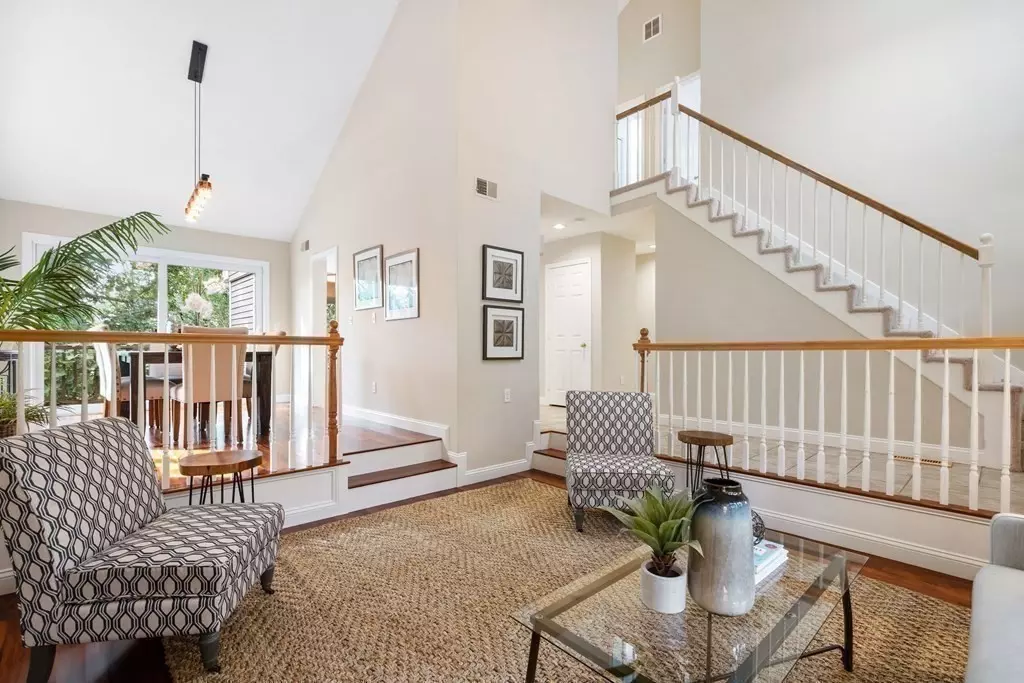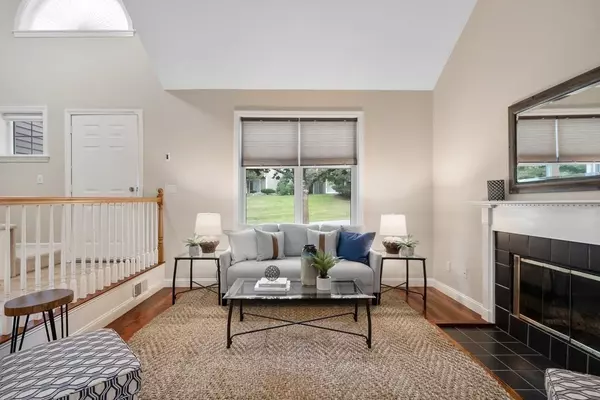$812,000
$765,000
6.1%For more information regarding the value of a property, please contact us for a free consultation.
66 Bishops Forest Drive #66 Waltham, MA 02452
3 Beds
3.5 Baths
2,711 SqFt
Key Details
Sold Price $812,000
Property Type Condo
Sub Type Condominium
Listing Status Sold
Purchase Type For Sale
Square Footage 2,711 sqft
Price per Sqft $299
MLS Listing ID 72898984
Sold Date 10/28/21
Bedrooms 3
Full Baths 3
Half Baths 1
HOA Fees $698/mo
HOA Y/N true
Year Built 1988
Annual Tax Amount $7,387
Tax Year 2021
Property Sub-Type Condominium
Property Description
“Delightful” describes this wonderful end-unit at Bishops Forest. Warm wood floors and vaulted ceilings welcome you to the first floor living spaces: a step-down living room with fireplace and functional railings; a dining room that opens to a deck with views of trees and sunsets; an eat-in kitchen includes a center island, granite, and white cabinetry. Then the feature you've been waiting for - a generous first floor Primary Bedroom Suite! The second floor adds two more bedrooms, one with a walk-in closet. The fully finished walkout lower level has a large multi-use area. Features include first floor laundry, ceiling fans, new windows and glass doors, tech upgrades, wet-bar, and a sauna. Bishops Forest is a professionally managed community set in 70 picturesque acres with meandering drives and pathways. Association amenities include a pool, hot tub, tennis courts, as well as landscaping, snow removal, guest parking. Access to shops, Rt. 2 & 95, and the Western Greenway Trail.
Location
State MA
County Middlesex
Zoning R
Direction Lexington St. to Bishops Forest Dr. First Right on Wayside to 66.
Rooms
Family Room Bathroom - Full, Flooring - Wall to Wall Carpet, Wet Bar, Exterior Access, Recessed Lighting, Slider, Closet - Double
Primary Bedroom Level Main
Dining Room Flooring - Hardwood, Balcony / Deck, Exterior Access, Open Floorplan
Kitchen Vaulted Ceiling(s), Flooring - Stone/Ceramic Tile, Dining Area, Countertops - Stone/Granite/Solid, Kitchen Island, Deck - Exterior, Exterior Access, Open Floorplan, Recessed Lighting
Interior
Interior Features Bathroom - 3/4, Bathroom - With Shower Stall, Closet, Steam / Sauna, Bathroom, Sauna/Steam/Hot Tub, Wet Bar
Heating Central, Forced Air, Heat Pump, Electric
Cooling Central Air
Flooring Tile, Carpet, Hardwood, Flooring - Stone/Ceramic Tile
Fireplaces Number 1
Fireplaces Type Living Room
Appliance Range, Dishwasher, Disposal, Microwave, Refrigerator, Washer, Dryer, Electric Water Heater, Tank Water Heater
Laundry First Floor, In Unit
Exterior
Exterior Feature Balcony, Fruit Trees, Rain Gutters, Professional Landscaping, Stone Wall
Garage Spaces 1.0
Pool Association, In Ground
Community Features Public Transportation, Shopping, Pool, Tennis Court(s), Park, Walk/Jog Trails, Golf, Medical Facility, Laundromat, Bike Path, Conservation Area, Highway Access, House of Worship, Private School, Public School, University
Roof Type Shingle
Total Parking Spaces 1
Garage Yes
Building
Story 3
Sewer Public Sewer
Water Public
Others
Pets Allowed Yes w/ Restrictions
Read Less
Want to know what your home might be worth? Contact us for a FREE valuation!

Our team is ready to help you sell your home for the highest possible price ASAP
Bought with Anne Zeng • United Real Estate, LLC




