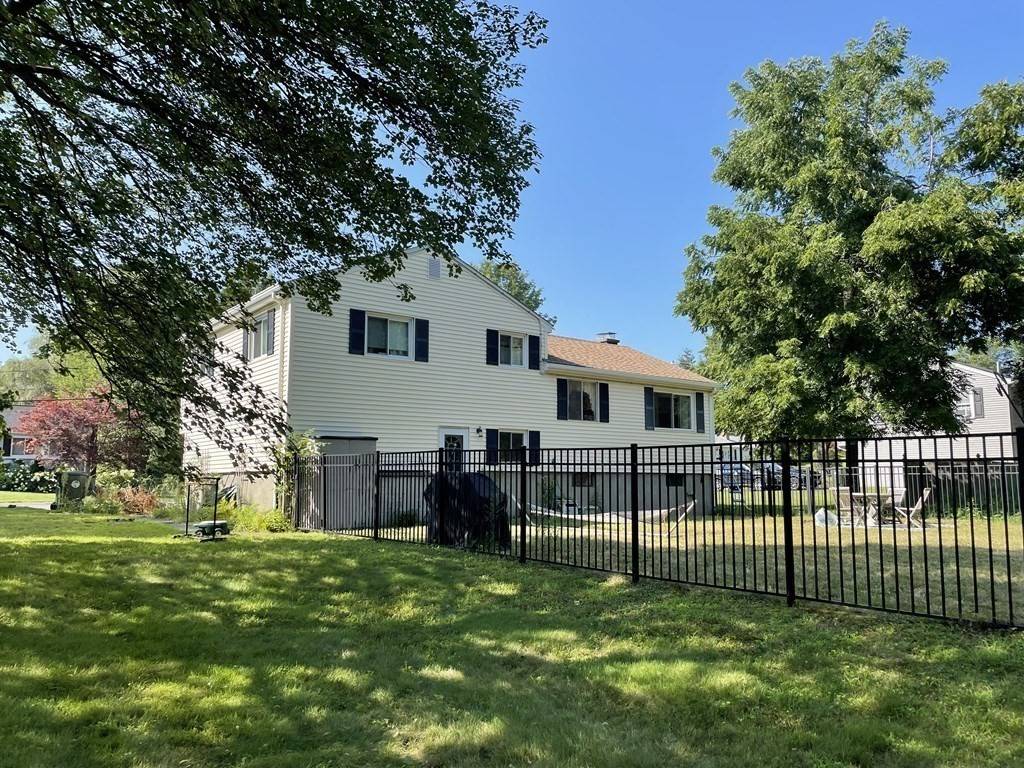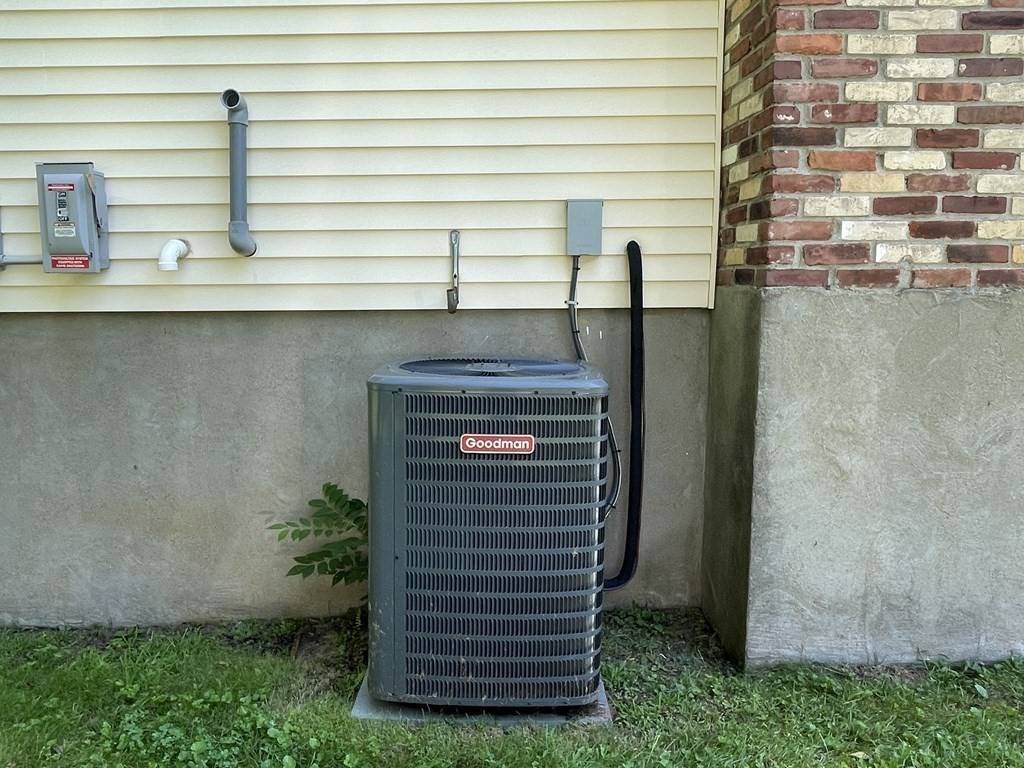$350,000
$349,876
For more information regarding the value of a property, please contact us for a free consultation.
51 White Ter Marlborough, MA 01752
3 Beds
1.5 Baths
1,100 SqFt
Key Details
Sold Price $350,000
Property Type Single Family Home
Sub Type Single Family Residence
Listing Status Sold
Purchase Type For Sale
Square Footage 1,100 sqft
Price per Sqft $318
MLS Listing ID 72889641
Sold Date 10/28/21
Bedrooms 3
Full Baths 1
Half Baths 1
HOA Y/N false
Year Built 1960
Annual Tax Amount $5,029
Tax Year 2021
Lot Size 0.310 Acres
Acres 0.31
Property Sub-Type Single Family Residence
Property Description
OPPORTUNITY knocks for buyers with vision and renovation experience. This much-beloved three-bedroom multi level floor plan with potential to expand is going to need some love – but the price and the location make it sensible and appealing. Great bones and many recent updates that provide value. Roof, siding, electrical, heating system, air conditioning systems all have had updates in the last 8 years. Interior requires a total renovation. Sweat equity, vision and likely some contractor assistance needed. This is a cul de sac neighborhood with easy access for commuting. Will not qualify for some loan programs; this is an as-is sale. Don't wait opportunities like this do not come along every day!
Location
State MA
County Middlesex
Zoning res
Direction off Cook Lane
Rooms
Basement Walk-Out Access, Concrete
Primary Bedroom Level First
Dining Room Flooring - Wood
Kitchen Flooring - Vinyl
Interior
Heating Forced Air, Natural Gas
Cooling Central Air
Flooring Wood, Vinyl
Fireplaces Number 1
Appliance Range, Dishwasher, Refrigerator, Utility Connections for Electric Range, Utility Connections for Electric Dryer
Laundry In Basement, Washer Hookup
Exterior
Exterior Feature Rain Gutters
Garage Spaces 1.0
Community Features Shopping, Park, Walk/Jog Trails, Golf, Bike Path, Conservation Area
Utilities Available for Electric Range, for Electric Dryer, Washer Hookup
Roof Type Shingle
Total Parking Spaces 3
Garage Yes
Building
Lot Description Level
Foundation Concrete Perimeter
Sewer Public Sewer
Water Public
Others
Senior Community false
Acceptable Financing Contract
Listing Terms Contract
Read Less
Want to know what your home might be worth? Contact us for a FREE valuation!

Our team is ready to help you sell your home for the highest possible price ASAP
Bought with The Goneau Group • Keller Williams Realty North Central





