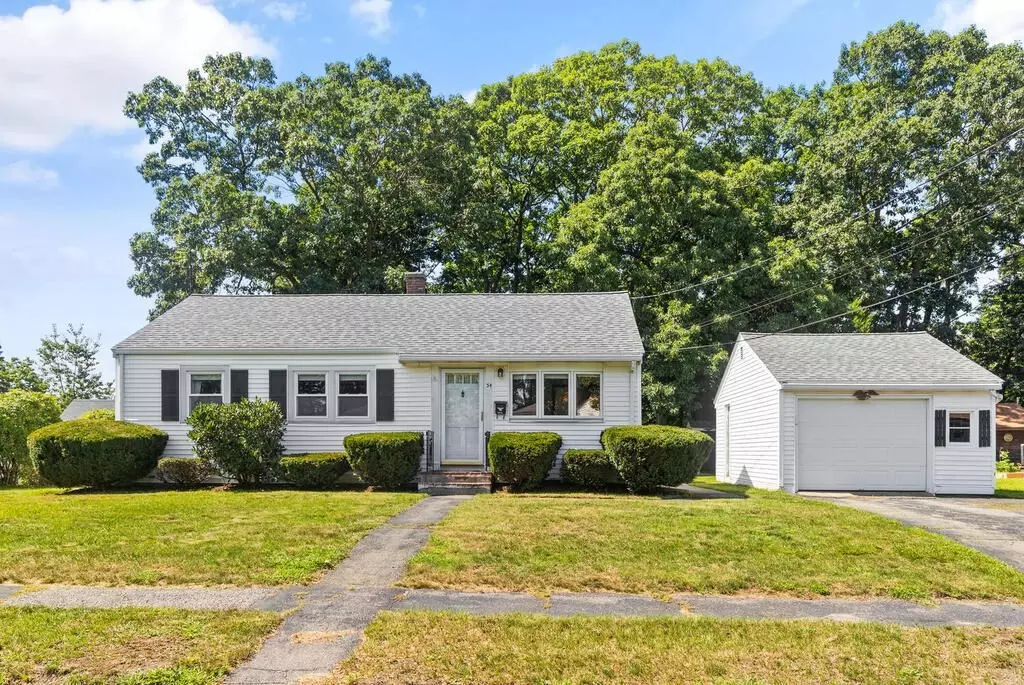$627,700
$579,900
8.2%For more information regarding the value of a property, please contact us for a free consultation.
54 Crestview Rd Waltham, MA 02451
3 Beds
1 Bath
912 SqFt
Key Details
Sold Price $627,700
Property Type Single Family Home
Sub Type Single Family Residence
Listing Status Sold
Purchase Type For Sale
Square Footage 912 sqft
Price per Sqft $688
MLS Listing ID 72886642
Sold Date 10/28/21
Style Ranch
Bedrooms 3
Full Baths 1
Year Built 1955
Annual Tax Amount $5,358
Tax Year 2021
Lot Size 9,147 Sqft
Acres 0.21
Property Sub-Type Single Family Residence
Property Description
Easy Ranch-style living! Located on the desirable Lincoln line, this home has been lovingly cared for by the current owner and is ready for its new homeowner! Features include 3 bedrooms a formal dining room and hardwood flooring throughout. An 18x13 deck designed for entertaining. A detached garage perfect for those snowy NE winters, and a bonus of a generator! Great storage throughout, offering both basement and attic storage. Convenient main-level laundry, economical gas cooking and heating, and central A/C! A newer 2018 roof, carefree vinyl siding, and an exterior shed, all nestled on a 9000 square foot lot. Just minutes to the highway and the popular Macarther school! Showings Start Today!
Location
State MA
County Middlesex
Zoning 1
Direction Trapelo to Brennan to Mountain- Crestview
Rooms
Basement Crawl Space, Interior Entry, Bulkhead
Dining Room Ceiling Fan(s), Flooring - Wall to Wall Carpet, Wainscoting
Kitchen Flooring - Vinyl, Exterior Access
Interior
Heating Forced Air, Natural Gas
Cooling Central Air
Flooring Vinyl, Carpet, Hardwood
Appliance Range, Dishwasher, Microwave, Gas Water Heater, Utility Connections for Gas Range, Utility Connections for Gas Dryer
Laundry Walk-in Storage, Washer Hookup, First Floor
Exterior
Exterior Feature Storage
Garage Spaces 1.0
Community Features Shopping, Park, Walk/Jog Trails, Medical Facility, Highway Access, Public School
Utilities Available for Gas Range, for Gas Dryer, Washer Hookup
Roof Type Shingle
Total Parking Spaces 4
Garage Yes
Building
Lot Description Cleared, Level
Foundation Concrete Perimeter
Sewer Public Sewer
Water Public
Architectural Style Ranch
Schools
Elementary Schools Macarthur
Middle Schools Kenndy
High Schools Waltham
Others
Senior Community false
Acceptable Financing Contract
Listing Terms Contract
Read Less
Want to know what your home might be worth? Contact us for a FREE valuation!

Our team is ready to help you sell your home for the highest possible price ASAP
Bought with Caroline Caira • RE/MAX On the Charles




