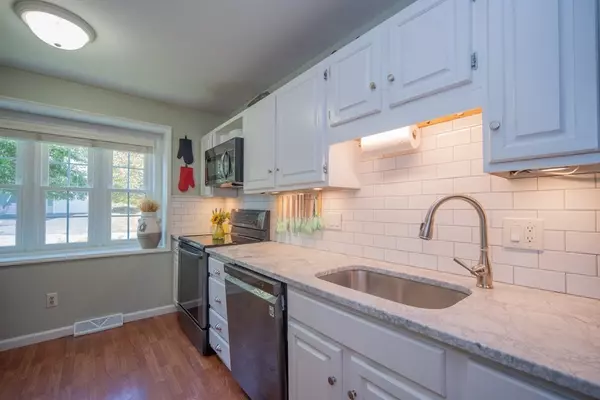$340,000
$314,900
8.0%For more information regarding the value of a property, please contact us for a free consultation.
30 Laurelwood Drive #30 Hopedale, MA 01747
2 Beds
1.5 Baths
1,918 SqFt
Key Details
Sold Price $340,000
Property Type Condo
Sub Type Condominium
Listing Status Sold
Purchase Type For Sale
Square Footage 1,918 sqft
Price per Sqft $177
MLS Listing ID 72893276
Sold Date 10/28/21
Bedrooms 2
Full Baths 1
Half Baths 1
HOA Fees $425/mo
HOA Y/N true
Year Built 1983
Annual Tax Amount $4,119
Tax Year 2021
Property Description
Beautiful, updated & pristine 2 Bedroom condo has the feel of a single-family home without the hassle or the price tag. Bright white kitchen has a dining area and a large pantry, new quartz-like counter tops & back splash, and new stainless-steel appliances. The living room and dining room offer a great-room feeling with fireplace and access to private deck overlooking the pond. Upstairs there are 2 large bedrooms with multiple closets. Master bedroom connects to Hollywood bath and separate make-up area. Laundry is conveniently located on the second floor along with another closet for extra storage. The walk-out lower level has new flooring, and several storage areas. New windows in 2019 & hot water tank in 2020. This light & bright home has a detached garage with storage area in its loft area.
Location
State MA
County Worcester
Zoning RC
Direction Mill Street to Laurelwood
Rooms
Family Room Walk-In Closet(s), Closet, Flooring - Laminate, Cable Hookup, Exterior Access, Open Floorplan, Recessed Lighting, Crown Molding
Primary Bedroom Level Second
Dining Room Closet/Cabinets - Custom Built, Open Floorplan
Kitchen Flooring - Laminate, Window(s) - Picture, Dining Area, Pantry, Countertops - Stone/Granite/Solid, Countertops - Upgraded, Stainless Steel Appliances
Interior
Interior Features Internet Available - Broadband
Heating Forced Air, Electric Baseboard, Heat Pump, Electric
Cooling Central Air
Flooring Carpet, Laminate
Fireplaces Number 1
Fireplaces Type Living Room
Appliance Range, Dishwasher, Disposal, Microwave, Refrigerator, Washer, Dryer, Gas Water Heater, Tank Water Heater, Utility Connections for Electric Range, Utility Connections for Electric Dryer
Laundry Electric Dryer Hookup, Washer Hookup, Second Floor, In Unit
Exterior
Garage Spaces 1.0
Utilities Available for Electric Range, for Electric Dryer, Washer Hookup
Waterfront false
Roof Type Shingle
Total Parking Spaces 1
Garage Yes
Building
Story 3
Sewer Public Sewer
Water Public
Others
Pets Allowed Yes
Read Less
Want to know what your home might be worth? Contact us for a FREE valuation!

Our team is ready to help you sell your home for the highest possible price ASAP
Bought with Lori Berry • 1 Worcester Homes






