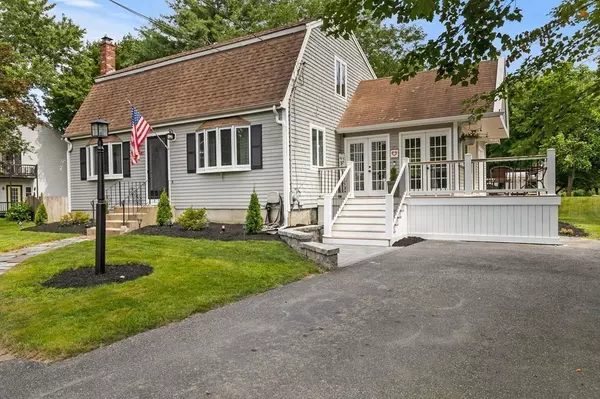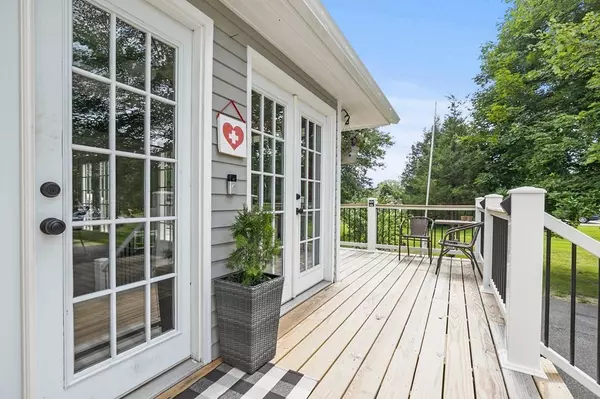$550,000
$525,000
4.8%For more information regarding the value of a property, please contact us for a free consultation.
481 Union Street East Bridgewater, MA 02333
3 Beds
2 Baths
2,342 SqFt
Key Details
Sold Price $550,000
Property Type Single Family Home
Sub Type Single Family Residence
Listing Status Sold
Purchase Type For Sale
Square Footage 2,342 sqft
Price per Sqft $234
MLS Listing ID 72883659
Sold Date 10/29/21
Style Gambrel /Dutch
Bedrooms 3
Full Baths 2
Year Built 1972
Annual Tax Amount $6,453
Tax Year 2021
Lot Size 0.640 Acres
Acres 0.64
Property Sub-Type Single Family Residence
Property Description
LOVE!!! Come check out this amazing home! Pride of ownership shines through! Gorgeous new wrap around deck is perfect for entertaining! Updated kitchen with new stainless steel appliances and flooring. Both bathrooms also updated. Great flow to house! Enjoy the amazing 12 x 32 family room with wooden ceiling and wall of windows overlooking expansive backyard. Entire house recently painted. New septic system installed in 2019. Showings begin at OH Sat & Sun 11:30 am - 1:30 pm on Aug 21 & 22.
Location
State MA
County Plymouth
Zoning 100
Direction Please use GPS
Rooms
Family Room Ceiling Fan(s), Flooring - Wall to Wall Carpet, French Doors, Cable Hookup, Deck - Exterior, Exterior Access, Crown Molding
Basement Partially Finished
Primary Bedroom Level Second
Dining Room Flooring - Laminate, Window(s) - Bay/Bow/Box, Open Floorplan, Wainscoting
Kitchen Flooring - Laminate, Deck - Exterior, Exterior Access, Open Floorplan, Remodeled, Stainless Steel Appliances
Interior
Interior Features Ceiling Fan(s), Cable Hookup, Bonus Room
Heating Forced Air, Natural Gas
Cooling Central Air, Wall Unit(s)
Flooring Carpet, Laminate, Hardwood, Flooring - Wall to Wall Carpet
Fireplaces Number 1
Fireplaces Type Living Room
Appliance Range, Dishwasher, Microwave, Refrigerator, Washer, Gas Water Heater, Utility Connections for Gas Range, Utility Connections for Electric Range, Utility Connections for Gas Oven, Utility Connections for Electric Oven, Utility Connections for Electric Dryer
Laundry In Basement, Washer Hookup
Exterior
Exterior Feature Rain Gutters
Community Features Public Transportation, Shopping, Park, Walk/Jog Trails, Golf, Medical Facility, House of Worship, Public School
Utilities Available for Gas Range, for Electric Range, for Gas Oven, for Electric Oven, for Electric Dryer, Washer Hookup
Roof Type Shingle
Total Parking Spaces 6
Garage No
Building
Lot Description Cleared, Gentle Sloping, Level
Foundation Concrete Perimeter
Sewer Private Sewer
Water Public
Architectural Style Gambrel /Dutch
Read Less
Want to know what your home might be worth? Contact us for a FREE valuation!

Our team is ready to help you sell your home for the highest possible price ASAP
Bought with Ashley Trapp & Alyson Rotondo • The Simply Sold Realty Co.





