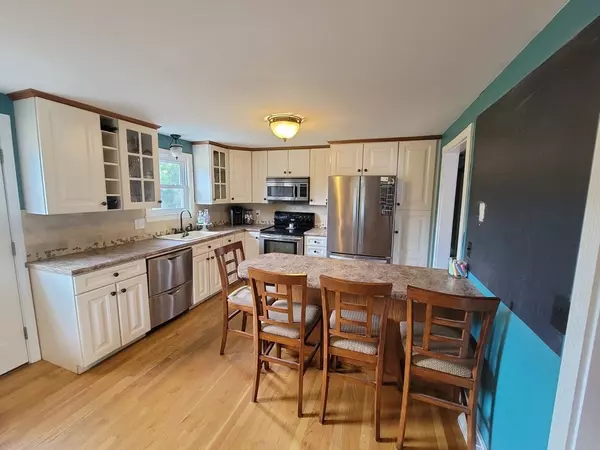$485,000
$449,900
7.8%For more information regarding the value of a property, please contact us for a free consultation.
119 Lori Ln East Bridgewater, MA 02333
3 Beds
2 Baths
1,118 SqFt
Key Details
Sold Price $485,000
Property Type Single Family Home
Sub Type Single Family Residence
Listing Status Sold
Purchase Type For Sale
Square Footage 1,118 sqft
Price per Sqft $433
MLS Listing ID 72899562
Sold Date 10/29/21
Style Raised Ranch
Bedrooms 3
Full Baths 2
Year Built 1976
Annual Tax Amount $5,679
Tax Year 2021
Lot Size 0.640 Acres
Acres 0.64
Property Sub-Type Single Family Residence
Property Description
Looking for multi-level living - This 3+Bedroom/2 Full Bath Raised Ranch style home is for you! Open floor plan on the main level! Stylish white cabinetry with custom nooks and pantry, polished stainless steel appliances and breakfast bar are just some of the highlights to this Eat-in Kitchen. Sun from the bay window light up the Living Room, accented with a wood burning fireplace. Three generous size Bedrooms on the main level! Renovated modern Full Bathroom shows gleaming white tile flooring, custom tile bath/shower and new vanity. Finished lower level brings you multiple uses with Family Room, Office Space, PlayRoom and a Full Bath! Tremendous size backyard is great to entertain and enjoy with patio, fenced-in for privacy, shed and level for additional uses! Home is settled in a cul-de-sac neighborhood! Easy maintenance with vinyl siding! Title v in hand! HIGHEST AND BEST DUE BY TUESDAY, SEPTEMBER 28TH AT 12:00 P.M.
Location
State MA
County Plymouth
Zoning 100
Direction Best to use GPS
Rooms
Family Room Flooring - Laminate, Lighting - Overhead
Basement Full, Finished, Sump Pump
Primary Bedroom Level First
Kitchen Flooring - Hardwood, Dining Area, Breakfast Bar / Nook, Exterior Access, Open Floorplan, Remodeled, Stainless Steel Appliances, Lighting - Overhead
Interior
Interior Features Lighting - Overhead, Play Room, Home Office
Heating Forced Air
Cooling Central Air
Flooring Tile, Carpet, Laminate, Hardwood, Flooring - Wall to Wall Carpet, Flooring - Laminate
Fireplaces Number 1
Fireplaces Type Living Room
Appliance Range, Dishwasher, Microwave, Tank Water Heater, Utility Connections for Electric Range
Exterior
Exterior Feature Storage
Fence Fenced
Community Features Shopping, Golf, Highway Access, House of Worship, Public School, T-Station
Utilities Available for Electric Range
Roof Type Shingle
Total Parking Spaces 4
Garage No
Building
Lot Description Cleared
Foundation Concrete Perimeter
Sewer Private Sewer
Water Public
Architectural Style Raised Ranch
Read Less
Want to know what your home might be worth? Contact us for a FREE valuation!

Our team is ready to help you sell your home for the highest possible price ASAP
Bought with Jessica Fuller • NextHome Ross Realty Group





