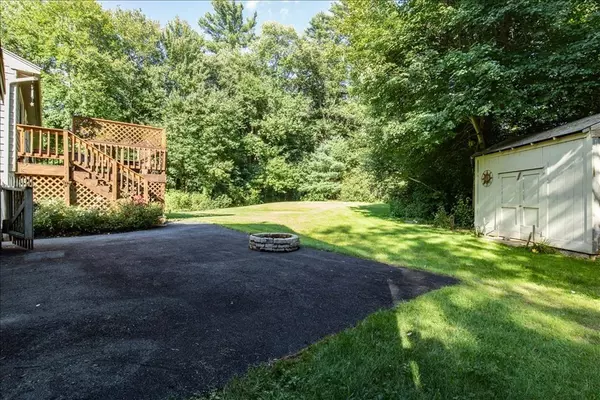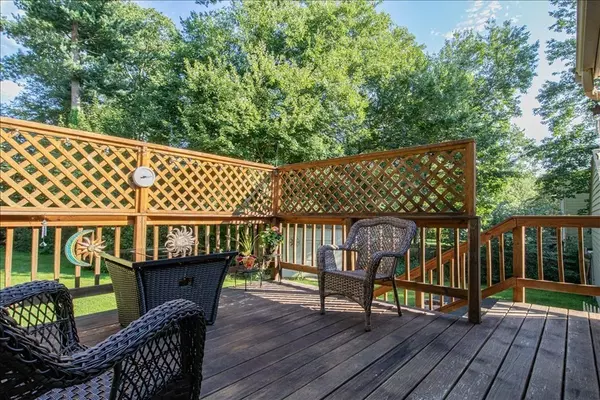$500,000
$489,900
2.1%For more information regarding the value of a property, please contact us for a free consultation.
34 Branch Rd East Bridgewater, MA 02333
3 Beds
1 Bath
1,736 SqFt
Key Details
Sold Price $500,000
Property Type Single Family Home
Sub Type Single Family Residence
Listing Status Sold
Purchase Type For Sale
Square Footage 1,736 sqft
Price per Sqft $288
MLS Listing ID 72887181
Sold Date 10/29/21
Bedrooms 3
Full Baths 1
HOA Y/N false
Year Built 1972
Annual Tax Amount $5,800
Tax Year 2021
Lot Size 0.550 Acres
Acres 0.55
Property Sub-Type Single Family Residence
Property Description
New-to-Market! Wonderful neighborhood and beautiful setting for this 3+ Bedroom Bi-Level. Open country kitchen features SS appliances, recessed lighting and access to a private sundeck overlooking a beautiful backyard greenspace. Professionally remodeled bathroom, sun splashed with natural light from skylight. Lower level offers 2 additional finished rooms for a fireplaced Family Room + Guest Room or Home Office. Oversized 24 x 22 2-car garage easily fits 2 cars plus extra storage or work area. Bonus House Generator included! Don't miss this opportunity!
Location
State MA
County Plymouth
Zoning 100
Direction Washington St to Central to Leaf to Branch
Rooms
Family Room Flooring - Wall to Wall Carpet, Recessed Lighting
Basement Full, Walk-Out Access, Interior Entry, Sump Pump, Concrete
Primary Bedroom Level First
Dining Room Deck - Exterior, Exterior Access
Kitchen Flooring - Stone/Ceramic Tile, Exterior Access, Recessed Lighting, Stainless Steel Appliances
Interior
Interior Features Closet, Bedroom
Heating Forced Air, Natural Gas
Cooling Central Air
Flooring Carpet, Hardwood
Fireplaces Number 1
Fireplaces Type Family Room
Appliance Range, Dishwasher, Refrigerator, Gas Water Heater, Tank Water Heater, Utility Connections for Electric Range
Laundry In Basement
Exterior
Exterior Feature Rain Gutters
Garage Spaces 2.0
Community Features Public Transportation, Stable(s), Golf, Conservation Area, House of Worship, Public School, T-Station, University, Sidewalks
Utilities Available for Electric Range
View Y/N Yes
View Scenic View(s)
Total Parking Spaces 6
Garage Yes
Building
Lot Description Wooded, Level
Foundation Concrete Perimeter
Sewer Private Sewer
Water Public
Schools
Elementary Schools Central
Middle Schools Gordon
High Schools Eb Hs
Others
Senior Community false
Read Less
Want to know what your home might be worth? Contact us for a FREE valuation!

Our team is ready to help you sell your home for the highest possible price ASAP
Bought with Jennifer Copithorne • RE/MAX Platinum





