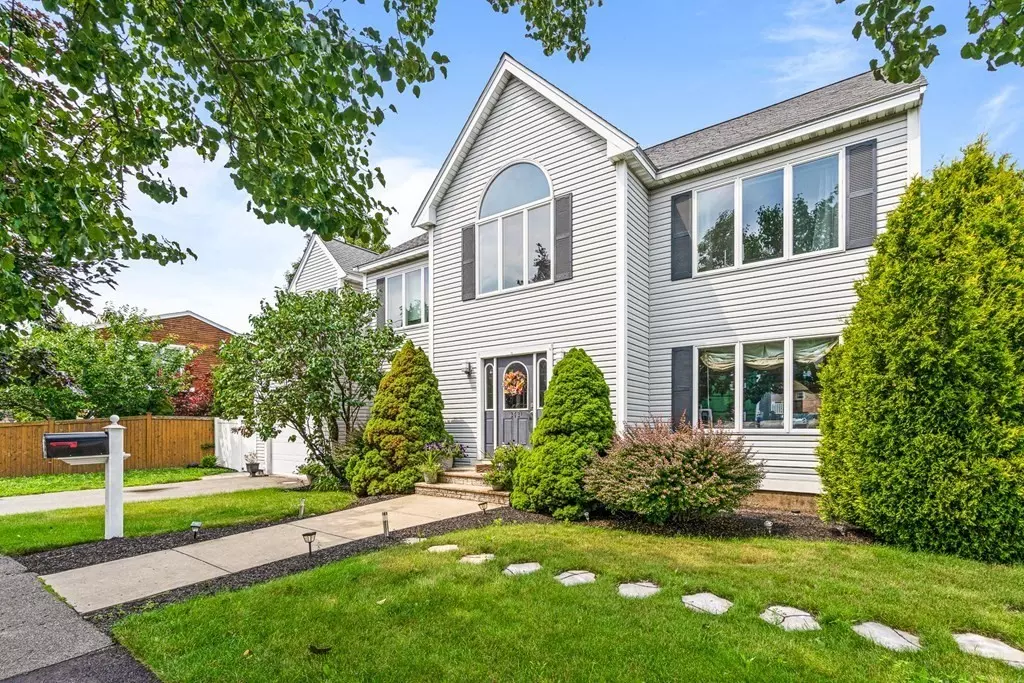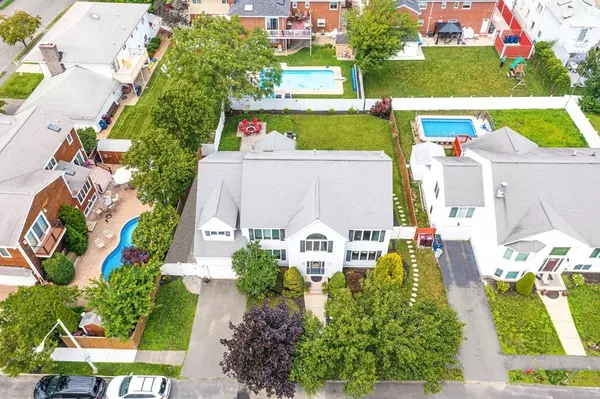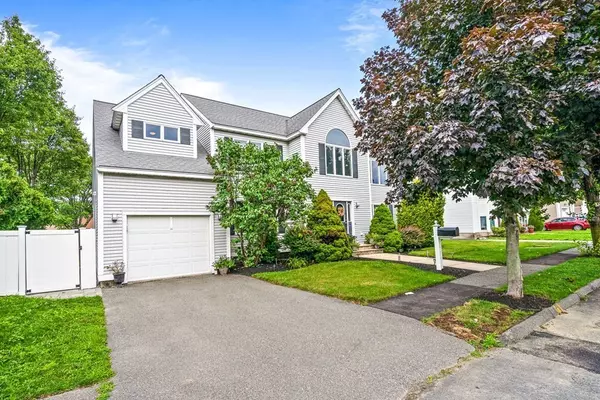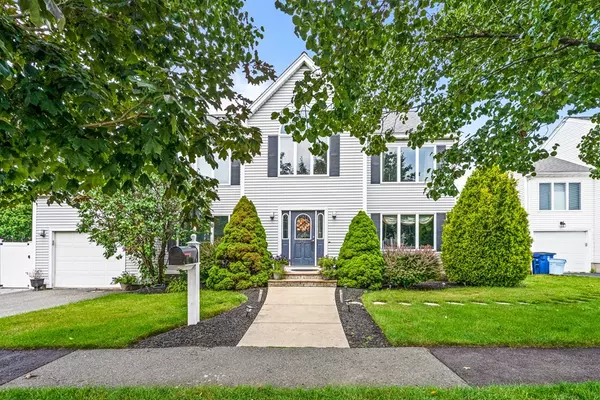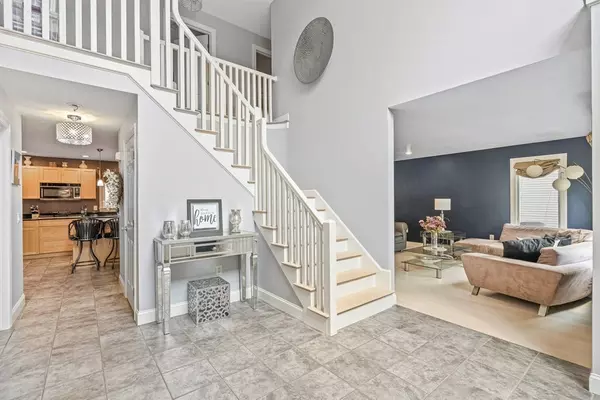$985,000
$959,900
2.6%For more information regarding the value of a property, please contact us for a free consultation.
242 Oakwood Ave Revere, MA 02151
4 Beds
3.5 Baths
4,268 SqFt
Key Details
Sold Price $985,000
Property Type Single Family Home
Sub Type Single Family Residence
Listing Status Sold
Purchase Type For Sale
Square Footage 4,268 sqft
Price per Sqft $230
Subdivision West Revere
MLS Listing ID 72865620
Sold Date 10/29/21
Style Colonial
Bedrooms 4
Full Baths 3
Half Baths 1
HOA Y/N false
Year Built 2002
Annual Tax Amount $7,159
Tax Year 2021
Lot Size 7,840 Sqft
Acres 0.18
Property Description
Back on market! Meticulously maintained colonial located in the highly desirable area of West Revere. This home was custom built and has been loved by the original owner. Upon entry, you will be greeted with a breathtaking 2 story foyer. The 1st floor features a formal dining room & sitting room sharing an open concept, spacious newer kitchen with beautiful cabinets, granite counters & stainless steel appliances. The family room is just off the kitchen and features vaulted ceilings & a gas fireplace. Additionally, on this level you have a convenient laundry room, sunroom, home office & access to the garage and to the backyard . The 2nd floor boasts 4 generous sized bedrooms. The master bedroom is adorned with tray ceilings, multiple closets including a walk in, a sitting area & a master bath w/ jacuzzi tub. Enjoy the finished basement, finished with a wet bar, full bath and tons of entertaining space. Don’t miss this RARE OPPORTUNITY to own a stunning home in a fantastic neighborhood!
Location
State MA
County Suffolk
Zoning RB
Direction Please refer to GPS
Rooms
Family Room Ceiling Fan(s), Vaulted Ceiling(s), Flooring - Wall to Wall Carpet
Basement Full, Finished
Primary Bedroom Level Second
Dining Room Flooring - Hardwood, Recessed Lighting
Kitchen Flooring - Stone/Ceramic Tile, Dining Area, Countertops - Stone/Granite/Solid, Kitchen Island, Cabinets - Upgraded, Open Floorplan, Recessed Lighting, Stainless Steel Appliances
Interior
Interior Features Bathroom - 3/4, Bathroom - Tiled With Shower Stall, Countertops - Upgraded, Open Floor Plan, Slider, Wet bar, Recessed Lighting, 3/4 Bath, Sitting Room, Game Room, Exercise Room, Media Room, Home Office
Heating Forced Air, Natural Gas
Cooling Central Air
Flooring Tile, Carpet, Hardwood, Flooring - Stone/Ceramic Tile, Flooring - Laminate
Fireplaces Number 1
Fireplaces Type Family Room
Appliance Range, Oven, Dishwasher, Disposal, Microwave
Laundry Flooring - Stone/Ceramic Tile, Main Level, First Floor
Exterior
Exterior Feature Professional Landscaping
Garage Spaces 1.0
Fence Fenced
Community Features Public Transportation, Park, Medical Facility, Highway Access, Public School
Waterfront false
Roof Type Shingle
Total Parking Spaces 2
Garage Yes
Building
Lot Description Cleared, Level
Foundation Concrete Perimeter
Sewer Public Sewer
Water Public
Read Less
Want to know what your home might be worth? Contact us for a FREE valuation!

Our team is ready to help you sell your home for the highest possible price ASAP
Bought with Christopher Tranchina • Coldwell Banker Realty - Arlington


