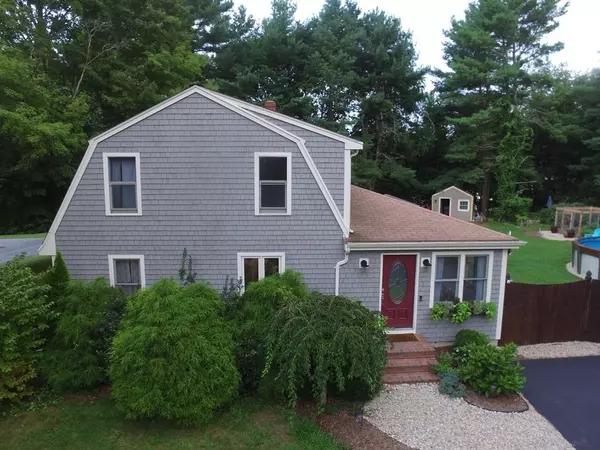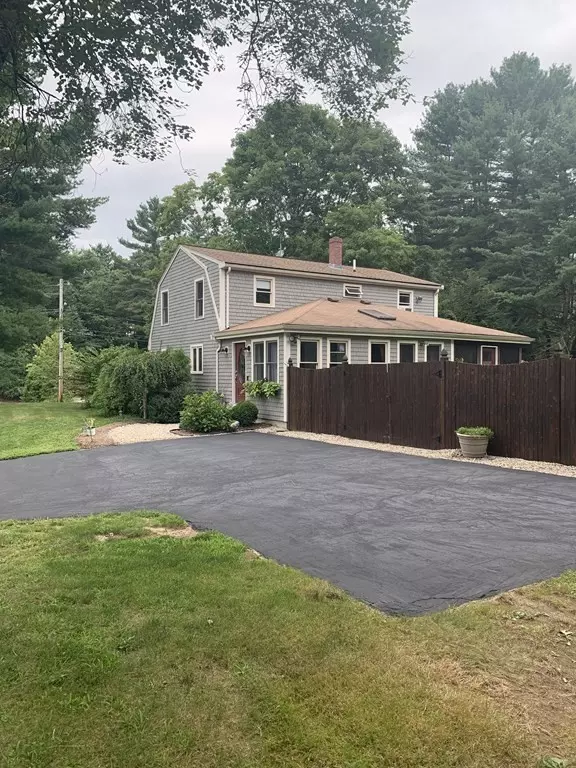$510,000
$509,000
0.2%For more information regarding the value of a property, please contact us for a free consultation.
884 Auburn St Bridgewater, MA 02324
3 Beds
1.5 Baths
1,940 SqFt
Key Details
Sold Price $510,000
Property Type Single Family Home
Sub Type Single Family Residence
Listing Status Sold
Purchase Type For Sale
Square Footage 1,940 sqft
Price per Sqft $262
MLS Listing ID 72885562
Sold Date 10/27/21
Style Gambrel /Dutch, Shingle
Bedrooms 3
Full Baths 1
Half Baths 1
HOA Y/N false
Year Built 1993
Annual Tax Amount $5,384
Tax Year 2021
Lot Size 0.520 Acres
Acres 0.52
Property Sub-Type Single Family Residence
Property Description
This Gambrel home located on corner of a cul-de-sac is just a short walk from the Great River Preserve, a 1400 acre stretch of preserved river & wildlife w/ dog friendly paths & beautiful views. This 3 BR/ 1.5 BA built in ‘92 w/ addition in ‘96 boasts many updates within the past 10 years which include new roof (primary), Granite/Oak Kitchen w/ stainless steel appliances, Tankless water heater (Weil Mclain) sub panel, outside generator outlet & above ground pool. The backyard is perfect for entertaining as you exit through a screened-in 3 season room, you'll enjoy established gardens complete with patio, many flowers/plants, vegetables and herbs. Spacious deck with above ground pool, perfect for grilling (the horse shoe pits are fun too)! Shed w/ electricity. Seller currently installing a new 3 BR septic system. Partially finished basement offers the perfect space for a home office/gym, playroom, movie theater or even more living space. First floor laundry. Move in ready!
Location
State MA
County Plymouth
Zoning Res
Direction Summer St to Auburn St
Rooms
Family Room Skylight, Cathedral Ceiling(s), Ceiling Fan(s), Flooring - Hardwood, French Doors, Slider
Basement Full, Partially Finished, Interior Entry, Bulkhead
Primary Bedroom Level Second
Kitchen Dining Area, Countertops - Stone/Granite/Solid, Recessed Lighting, Lighting - Pendant
Interior
Interior Features Ceiling - Cathedral, Slider, Mud Room, Sun Room
Heating Baseboard
Cooling Window Unit(s)
Flooring Wood, Tile, Engineered Hardwood
Appliance Oven, Dishwasher, Microwave, Refrigerator, Washer, Dryer, Oil Water Heater, Utility Connections for Electric Range, Utility Connections for Electric Dryer
Laundry First Floor
Exterior
Exterior Feature Storage
Pool Above Ground
Community Features Public Transportation, Park, Walk/Jog Trails, Bike Path, Conservation Area
Utilities Available for Electric Range, for Electric Dryer
Roof Type Shingle
Total Parking Spaces 6
Garage No
Private Pool true
Building
Lot Description Corner Lot
Foundation Concrete Perimeter
Sewer Private Sewer
Water Public
Architectural Style Gambrel /Dutch, Shingle
Others
Senior Community false
Acceptable Financing Contract
Listing Terms Contract
Read Less
Want to know what your home might be worth? Contact us for a FREE valuation!

Our team is ready to help you sell your home for the highest possible price ASAP
Bought with Renda Thornton • William Raveis R.E. & Home Services





