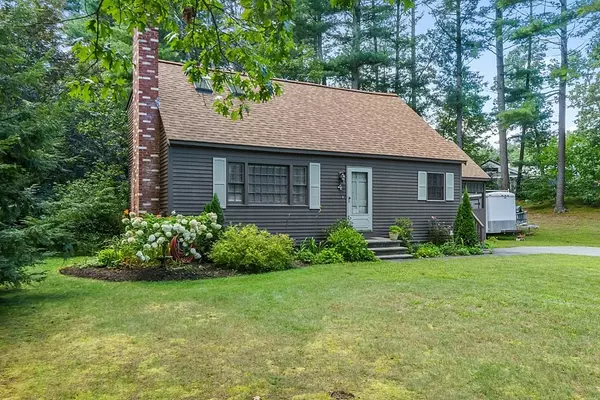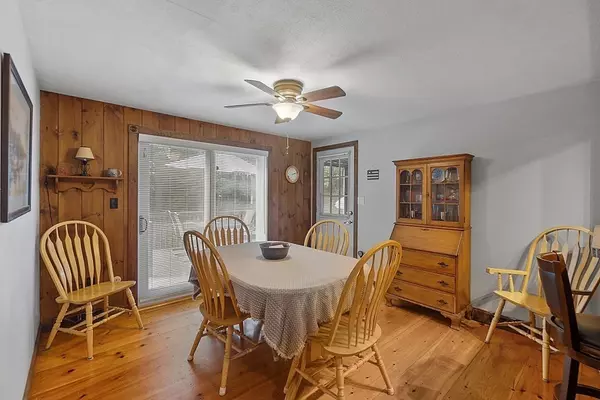$410,000
$379,900
7.9%For more information regarding the value of a property, please contact us for a free consultation.
4 Knollwood Ln Townsend, MA 01469
3 Beds
2 Baths
1,754 SqFt
Key Details
Sold Price $410,000
Property Type Single Family Home
Sub Type Single Family Residence
Listing Status Sold
Purchase Type For Sale
Square Footage 1,754 sqft
Price per Sqft $233
MLS Listing ID 72886920
Sold Date 11/04/21
Style Cape
Bedrooms 3
Full Baths 2
HOA Y/N false
Year Built 1977
Annual Tax Amount $5,153
Tax Year 2021
Lot Size 0.810 Acres
Acres 0.81
Property Sub-Type Single Family Residence
Property Description
Comfortable and cozy is this well maintained 3 BR | 2 bath cape in a cul-de-sac neighborhood conveniently located near historic Townsend Center. Enjoy the huge screened-in porch complete with hot tub leading to a patio area for your outdoor enjoyment. On the first floor you will find the open concept kitchen | dining room with slider leading to deck and patio, a gorgeous custom-built stone fireplace in living room and a first floor bedroom that could be utilized for single level living or office space. On the second floor there's a large master bedroom, with skylights and outdoor covered balcony, third bedroom, and a full bath with double vanities. New roof in 2016. A real gem. Showings to begin at Open House on Sunday 8/29 11:00 a.m. - 1:00 p.m. Offers, if any, will be due by Wednesday 9/1 at 5:00 p.m. in one pdf file and NO buyer letters please!
Location
State MA
County Middlesex
Zoning RA3
Direction Route 13/Fitchburg Road to Woodland to Knollwood.
Rooms
Basement Full
Primary Bedroom Level Second
Dining Room Ceiling Fan(s), Flooring - Wood, Balcony / Deck, Open Floorplan, Slider, Lighting - Overhead
Kitchen Flooring - Vinyl, Dining Area, Breakfast Bar / Nook, Open Floorplan, Peninsula, Lighting - Overhead
Interior
Interior Features Internet Available - Broadband
Heating Forced Air, Natural Gas
Cooling None
Flooring Wood, Vinyl, Carpet, Pine
Fireplaces Number 1
Fireplaces Type Living Room
Appliance Range, Dishwasher, Refrigerator, Washer, Dryer, Electric Water Heater, Tank Water Heater, Plumbed For Ice Maker, Utility Connections for Gas Range, Utility Connections for Gas Oven, Utility Connections for Electric Dryer
Laundry Washer Hookup
Exterior
Exterior Feature Balcony, Storage
Community Features Shopping, Tennis Court(s), Park, Walk/Jog Trails, Golf, Conservation Area, House of Worship, Public School
Utilities Available for Gas Range, for Gas Oven, for Electric Dryer, Washer Hookup, Icemaker Connection
Roof Type Shingle
Total Parking Spaces 4
Garage No
Building
Lot Description Level
Foundation Concrete Perimeter
Sewer Inspection Required for Sale, Private Sewer
Water Public
Architectural Style Cape
Schools
Elementary Schools Spauldin
Middle Schools Hawthorne Brook
High Schools Nmrhs
Read Less
Want to know what your home might be worth? Contact us for a FREE valuation!

Our team is ready to help you sell your home for the highest possible price ASAP
Bought with Michelle Tracy • Straight Real Estate Solutions, LLC






